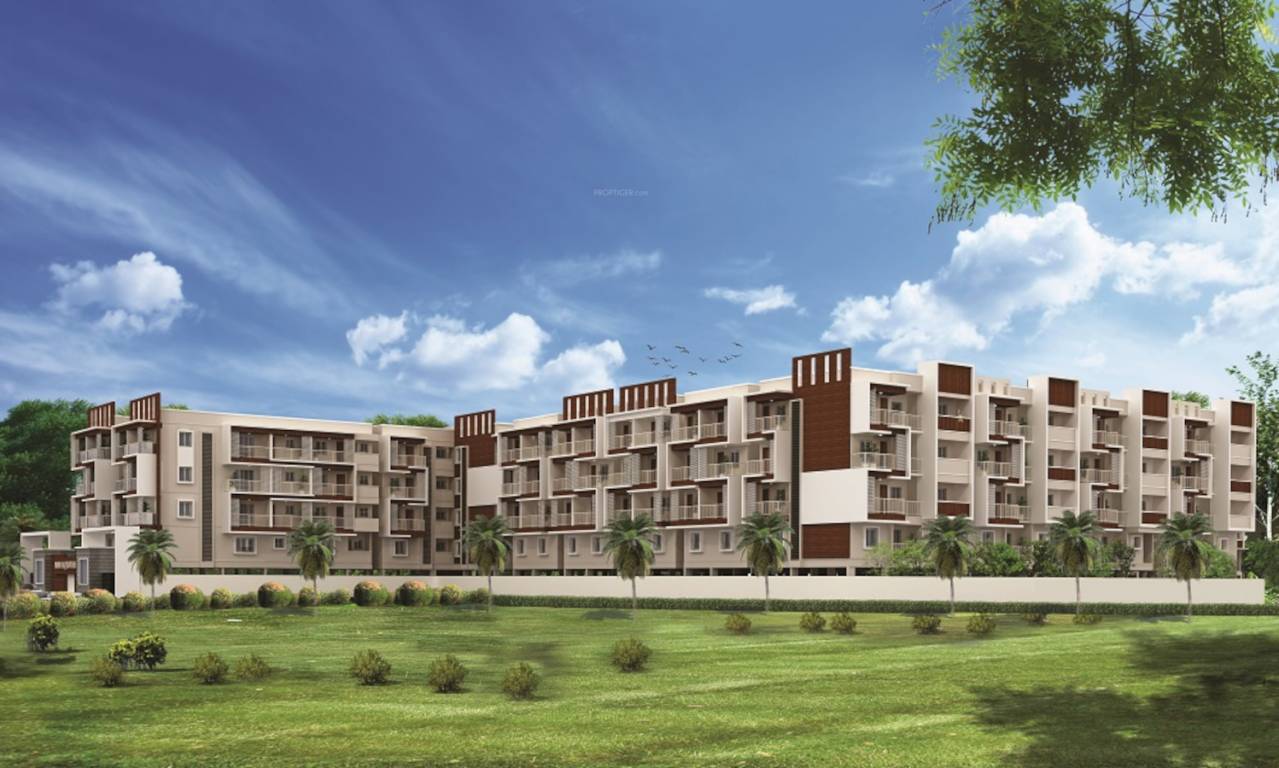
PROJECT RERA ID : PRM/KA/RERA/1251/446/PR/190625/002623, PRM/KA/RERA/1251/446/PR/210219/003921
Nava Vaibhavaby Nava Jyothi
Price on request
Builder Price
2, 3 BHK
Apartment
1,081 - 1,639 sq ft
Builtup area
Project Location
Horamavu, Bangalore
Overview
- May'22Possession Start Date
- CompletedStatus
- 80Total Launched apartments
- May'19Launch Date
- ResaleAvailability
Salient Features
- K.R. Puram Railway station is 5 Kms away.
- Nagawara Junction is 4.5 Kms away.
- 5 Mins Away from Bangalore International School
- 6 Mins Away from Royal Concorde School
- 10 Mins Away from Delhi Public School
Nava Vaibhava Floor Plans
- 2 BHK
- 3 BHK
| Floor Plan | Area | Builder Price |
|---|---|---|
1081 sq ft (2BHK+2T) | - | |
1086 sq ft (2BHK+2T) | - | |
 | 1096 sq ft (2BHK+2T) | - |
 | 1101 sq ft (2BHK+2T) | - |
 | 1104 sq ft (2BHK+2T) | - |
 | 1106 sq ft (2BHK+2T) | - |
1108 sq ft (2BHK+2T) | - | |
1110 sq ft (2BHK+2T) | - | |
1116 sq ft (2BHK+2T) | - | |
1118 sq ft (2BHK+2T) | - | |
1121 sq ft (2BHK+2T) | - | |
1122 sq ft (2BHK+2T) | - | |
1128 sq ft (2BHK+2T) | - | |
1144 sq ft (2BHK+2T) | - | |
1149 sq ft (2BHK+2T) | - | |
1154 sq ft (2BHK+2T) | - | |
1168 sq ft (2BHK+2T) | - | |
 | 1172 sq ft (2BHK+2T) | - |
1178 sq ft (2BHK+2T) | - | |
1179 sq ft (2BHK+2T) | - | |
1189 sq ft (2BHK+2T) | - | |
 | 1192 sq ft (2BHK+2T) | - |
1210 sq ft (2BHK+2T) | - | |
1212 sq ft (2BHK+2T) | - | |
 | 1220 sq ft (2BHK+2T) | - |
1228 sq ft (2BHK+2T) | - | |
1232 sq ft (2BHK+2T) | - | |
 | 1235 sq ft (2BHK+2T) | - |
 | 1240 sq ft (2BHK+2T) | - |
 | 1244 sq ft (2BHK+2T) | - |
 | 1247 sq ft (2BHK+2T) | - |
1260 sq ft (2BHK+2T) | - | |
1261 sq ft (2BHK+2T) | - | |
1264 sq ft (2BHK+2T) | - | |
 | 1265 sq ft (2BHK+2T) | - |
1281 sq ft (2BHK+2T) | - | |
1286 sq ft (2BHK+2T) | - | |
 | 1323 sq ft (2BHK+2T) | - |
35 more size(s)less size(s)
Report Error
Our Picks
- PriceConfigurationPossession
- Current Project
![vaibhava Elevation Elevation]() Nava Vaibhavaby Nava JyothiHoramavu, BangaloreData Not Available2,3 BHK Apartment1,081 - 1,639 sq ftMay '22
Nava Vaibhavaby Nava JyothiHoramavu, BangaloreData Not Available2,3 BHK Apartment1,081 - 1,639 sq ftMay '22 - Recommended
![pride Elevation Elevation]() Prideby Nandi ConstructiveRamamurthy Nagar, BangaloreData Not Available3 BHK Villa2,900 sq ftOct '15
Prideby Nandi ConstructiveRamamurthy Nagar, BangaloreData Not Available3 BHK Villa2,900 sq ftOct '15 - Recommended
![promenade Elevation Elevation]() Promenadeby Puravankara LimitedHoramavu, BangaloreData Not Available2,3 BHK Apartment1,232 - 1,482 sq ftAug '24
Promenadeby Puravankara LimitedHoramavu, BangaloreData Not Available2,3 BHK Apartment1,232 - 1,482 sq ftAug '24
Nava Vaibhava Amenities
- 24 Hours Water Supply
- Power Backup
- Earthquake Resistant Structure
- Gymnasium
- Swimming Pool
- Children's play area
- Intercom
- Lift Available
Nava Vaibhava Specifications
Doors
Internal:
Sal Wood Frame
Main:
Teak Wood Frame and Shutter
Flooring
Balcony:
Anti Skid Tiles
Kitchen:
Vetrified tile flooring
Living/Dining:
Vitrified Tiles
Master Bedroom:
Vitrified Tiles
Other Bedroom:
Vitrified Tiles
Toilets:
Anti Skid Tiles
Gallery
Nava VaibhavaElevation
Nava VaibhavaFloor Plans
Nava VaibhavaNeighbourhood

Contact NRI Helpdesk on
Whatsapp(Chat Only)
Whatsapp(Chat Only)
+91-96939-69347

Contact Helpdesk on
Whatsapp(Chat Only)
Whatsapp(Chat Only)
+91-96939-69347
About Nava Jyothi
Nava Jyothi
- 13
Total Projects - 2
Ongoing Projects - RERA ID
Similar Projects
- PT ASSIST
![pride Elevation pride Elevation]() Nandi Prideby Nandi ConstructiveRamamurthy Nagar, BangalorePrice on request
Nandi Prideby Nandi ConstructiveRamamurthy Nagar, BangalorePrice on request - PT ASSIST
![promenade Elevation promenade Elevation]() Puravankara Promenadeby Puravankara LimitedHoramavu, BangalorePrice on request
Puravankara Promenadeby Puravankara LimitedHoramavu, BangalorePrice on request - PT ASSIST
![victoria-park-phase-2 Elevation victoria-park-phase-2 Elevation]() Sobha Victoria Park Phase 2by Sobha LimitedAvalahalli Off Sarjapur Road, BangalorePrice on request
Sobha Victoria Park Phase 2by Sobha LimitedAvalahalli Off Sarjapur Road, BangalorePrice on request - PT ASSIST
![upavan-phase-5 Elevation upavan-phase-5 Elevation]() Rohan Upavan Phase 5by Rohan Builders IndiaNarayanapura on Hennur Main Road, BangalorePrice on request
Rohan Upavan Phase 5by Rohan Builders IndiaNarayanapura on Hennur Main Road, BangalorePrice on request - PT ASSIST
![in-that-quiet-earth Elevation in-that-quiet-earth Elevation]() Total Environment In That Quiet Earth Phase 1by Total Environment Building SystemAnagalapura Near Hennur Main Road, Bangalore₹ 2.07 Cr - ₹ 4.17 Cr
Total Environment In That Quiet Earth Phase 1by Total Environment Building SystemAnagalapura Near Hennur Main Road, Bangalore₹ 2.07 Cr - ₹ 4.17 Cr
Discuss about Nava Vaibhava
comment
Disclaimer
PropTiger.com is not marketing this real estate project (“Project”) and is not acting on behalf of the developer of this Project. The Project has been displayed for information purposes only. The information displayed here is not provided by the developer and hence shall not be construed as an offer for sale or an advertisement for sale by PropTiger.com or by the developer.
The information and data published herein with respect to this Project are collected from publicly available sources. PropTiger.com does not validate or confirm the veracity of the information or guarantee its authenticity or the compliance of the Project with applicable law in particular the Real Estate (Regulation and Development) Act, 2016 (“Act”). Read Disclaimer
The information and data published herein with respect to this Project are collected from publicly available sources. PropTiger.com does not validate or confirm the veracity of the information or guarantee its authenticity or the compliance of the Project with applicable law in particular the Real Estate (Regulation and Development) Act, 2016 (“Act”). Read Disclaimer































