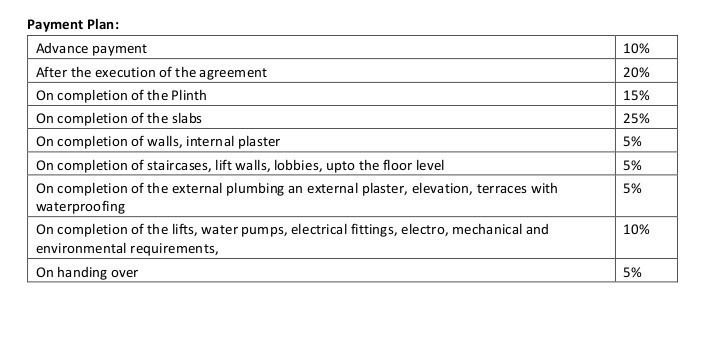
PROJECT RERA ID : PRM/KA/RERA/1251/309/PR/190517/002556
Rohan Upavan Phase 5

Price on request
Builder Price
1, 2, 3 BHK
Apartment
610 - 1,420 sq ft
Builtup area
Project Location
Narayanapura on Hennur Main Road, Bangalore
Overview
- May'26Possession Start Date
- Under ConstructionStatus
- 2 AcresTotal Area
- 221Total Launched apartments
- Apr'19Launch Date
- ResaleAvailability
Salient Features
- Surrounded by an open area of 88%, cabs and autos are easily accessible.
- Designed by Rohan Builders, which is certified by the renowned GPTW organisation.
- Consists of a natural pond, reflexology park, pergola, and terrace garden within its premises.
- United International School is located at a distance of 4.4 km by bike.
- Access the site through a 21 m grand boulevard framed by majestic silver oak trees.
- It features a 4.5-acre orchard park with various trees like mango, chickoo, jackfruit, etc.
Rohan Upavan Phase 5 Floor Plans
- 1 BHK
- 2 BHK
- 3 BHK
Report Error
Rohan Upavan Phase 5 Amenities
- Children's play area
- Gymnasium
- Bio Retention Pond
- Bio Swales
- Community Hall
- Skydeck
- Organic Vegetable Garden
- 24 Hours Water Supply
Rohan Upavan Phase 5 Specifications
Doors
Main:
Elegant Door
Internal:
Skin Moulded Doors
Flooring
Balcony:
Ceramic Tiles
Kitchen:
Vitrified Tiles
Living/Dining:
Vitrified Tiles
Master Bedroom:
Vitrified Tiles
Other Bedroom:
Vitrified Tiles
Toilets:
Ceramic Tiles
Gallery
Rohan Upavan Phase 5Elevation
Rohan Upavan Phase 5Videos
Rohan Upavan Phase 5Amenities
Rohan Upavan Phase 5Floor Plans
Rohan Upavan Phase 5Neighbourhood
Rohan Upavan Phase 5Others
Home Loan & EMI Calculator
Select a unit
Loan Amount( ₹ )
Loan Tenure(in Yrs)
Interest Rate (p.a.)
Monthly EMI: ₹ 0
Apply Homeloan
Payment Plans


Contact NRI Helpdesk on
Whatsapp(Chat Only)
Whatsapp(Chat Only)
+91-96939-69347

Contact Helpdesk on
Whatsapp(Chat Only)
Whatsapp(Chat Only)
+91-96939-69347
About Rohan Builders India
Rohan Builders India
- 17
Total Projects - 7
Ongoing Projects - RERA ID
Rohan Group has a very simple purpose: Everything we do, we believe in bettering the lives of people, we believe in giving the experience of great living! How do we do it: We do that by building homes that are beautiful, on time, good quality, and efficient. We do that by building factories for our customers that are technically challenging and under tight timelines with given quality and under safe working conditions. We do that by thinking differently, and not shying away from trying out new t... read more
Similar Projects
- PT ASSIST
![victoria-park-phase-2 Elevation victoria-park-phase-2 Elevation]() Sobha Victoria Park Phase 2by Sobha LimitedAvalahalli Off Sarjapur Road, BangalorePrice on request
Sobha Victoria Park Phase 2by Sobha LimitedAvalahalli Off Sarjapur Road, BangalorePrice on request - PT ASSIST
![Images for Elevation of Purva Palm Beach Images for Elevation of Purva Palm Beach]() Puravankara Palm Beachby Puravankara LimitedNarayanapura on Hennur Main Road, Bangalore₹ 1.56 Cr - ₹ 2.43 Cr
Puravankara Palm Beachby Puravankara LimitedNarayanapura on Hennur Main Road, Bangalore₹ 1.56 Cr - ₹ 2.43 Cr - PT ASSIST
![promenade Elevation promenade Elevation]() Puravankara Promenadeby Puravankara LimitedHoramavu, BangalorePrice on request
Puravankara Promenadeby Puravankara LimitedHoramavu, BangalorePrice on request - PT ASSIST
![Project Image Project Image]() Sattva Gold Summitby Sattva Group BangaloreKuvempu Layout on Hennur Main Road, BangalorePrice on request
Sattva Gold Summitby Sattva Group BangaloreKuvempu Layout on Hennur Main Road, BangalorePrice on request - PT ASSIST
![in-that-quiet-earth-phase-2-a Elevation in-that-quiet-earth-phase-2-a Elevation]() Total Environment In That Quiet Earth Phase 2 Aby Total Environment Building SystemBudigere Cross, BangalorePrice on request
Total Environment In That Quiet Earth Phase 2 Aby Total Environment Building SystemBudigere Cross, BangalorePrice on request
Discuss about Rohan Upavan Phase 5
comment
Disclaimer
PropTiger.com is not marketing this real estate project (“Project”) and is not acting on behalf of the developer of this Project. The Project has been displayed for information purposes only. The information displayed here is not provided by the developer and hence shall not be construed as an offer for sale or an advertisement for sale by PropTiger.com or by the developer.
The information and data published herein with respect to this Project are collected from publicly available sources. PropTiger.com does not validate or confirm the veracity of the information or guarantee its authenticity or the compliance of the Project with applicable law in particular the Real Estate (Regulation and Development) Act, 2016 (“Act”). Read Disclaimer
The information and data published herein with respect to this Project are collected from publicly available sources. PropTiger.com does not validate or confirm the veracity of the information or guarantee its authenticity or the compliance of the Project with applicable law in particular the Real Estate (Regulation and Development) Act, 2016 (“Act”). Read Disclaimer
















































