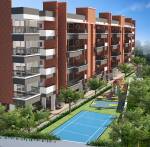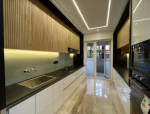
PROJECT RERA ID : PRM/KA/RERA/1251/309/PR/200827/003574
Abhigna Misty Woods

Price on request
Builder Price
2, 3, 4 BHK
Apartment
1,273 - 2,721 sq ft
Builtup area
Project Location
JP Nagar Phase 6, Bangalore
Overview
- Aug'23Possession Start Date
- CompletedStatus
- 2.23 AcresTotal Area
- Jul'20Launch Date
- ResaleAvailability
Salient Features
- 800 m from JP Nagar Metro Station
- 9 km from Majestic Railway Station
- Amenities include- a terrace garden, a lavish club house with modern amenities , a theme park, banquet hall, etc
- Oxford School within a 1.5 Km radius
- JP Nagar Metro Station is just 750 m away
- Hospitals right around the corner like Aster RV Hospital (1 km) and Manipal Hospital (2.9 km)
- Connects with nearby Outer Ring Road (100 m)
Abhigna Misty Woods Floor Plans
- 2 BHK
- 3 BHK
- 4 BHK
| Floor Plan | Area | Builder Price |
|---|---|---|
 | 1273 sq ft (2BHK+2T) | - |
 | 1321 sq ft (2BHK+2T) | - |
Report Error
Our Picks
- PriceConfigurationPossession
- Current Project
![misty-woods Elevation Elevation]() Abhigna Misty Woodsby Abhigna ConstructionsJP Nagar Phase 6, BangaloreData Not Available2,3,4 BHK Apartment1,273 - 2,721 sq ftAug '23
Abhigna Misty Woodsby Abhigna ConstructionsJP Nagar Phase 6, BangaloreData Not Available2,3,4 BHK Apartment1,273 - 2,721 sq ftAug '23 - Recommended
![purva-tiara Elevation Elevation]() Purva Tiaraby Puravankara LimitedJP Nagar Phase 1, BangaloreData Not Available4,5 BHK Villa4,244 - 6,500 sq ftMay '23
Purva Tiaraby Puravankara LimitedJP Nagar Phase 1, BangaloreData Not Available4,5 BHK Villa4,244 - 6,500 sq ftMay '23 - Recommended
![Images for Elevation of Total Environment Learning To Fly Images for Elevation of Total Environment Learning To Fly]() Learning To Flyby Total Environment Building SystemJP Nagar Phase 6, BangaloreData Not Available3,4 BHK Apartment1,817 - 6,900 sq ftAug '24
Learning To Flyby Total Environment Building SystemJP Nagar Phase 6, BangaloreData Not Available3,4 BHK Apartment1,817 - 6,900 sq ftAug '24
Abhigna Misty Woods Amenities
- 24 Hours Water Supply
- 24 X 7 Security
- Earthquake Resistant Structure
- Lift Available
- Power Backup
- Gymnasium
- Swimming Pool
- Children's play area
Abhigna Misty Woods Specifications
Flooring
Kitchen:
Vitrified Tiles
Living/Dining:
Vitrified Tiles
Master Bedroom:
Vitrified Tiles
Other Bedroom:
Vitrified Tiles
Toilets:
Anti Skid Ceramic Tiles
Doors
Internal:
Veneer Finish Flush Shutter
Main:
Veneer Flush Doors
Gallery
Abhigna Misty WoodsElevation
Abhigna Misty WoodsVideos
Abhigna Misty WoodsAmenities
Abhigna Misty WoodsFloor Plans
Abhigna Misty WoodsNeighbourhood
Abhigna Misty WoodsConstruction Updates
Abhigna Misty WoodsOthers

Contact NRI Helpdesk on
Whatsapp(Chat Only)
Whatsapp(Chat Only)
+91-96939-69347

Contact Helpdesk on
Whatsapp(Chat Only)
Whatsapp(Chat Only)
+91-96939-69347
About Abhigna Constructions
Abhigna Constructions
- 1
Total Projects - 0
Ongoing Projects - RERA ID
Similar Projects
- PT ASSIST
![purva-tiara Elevation purva-tiara Elevation]() Purva Tiaraby Puravankara LimitedJP Nagar Phase 1, BangalorePrice on request
Purva Tiaraby Puravankara LimitedJP Nagar Phase 1, BangalorePrice on request - PT ASSIST
![Images for Elevation of Total Environment Learning To Fly Images for Elevation of Total Environment Learning To Fly]() Total Environment Learning To Flyby Total Environment Building SystemJP Nagar Phase 6, BangalorePrice on request
Total Environment Learning To Flyby Total Environment Building SystemJP Nagar Phase 6, BangalorePrice on request - PT ASSIST
![stratuss-phase-1 Elevation stratuss-phase-1 Elevation]() Adarsh Stratuss Phase 1by Adarsh DevelopersJP Nagar Phase 5, BangalorePrice on request
Adarsh Stratuss Phase 1by Adarsh DevelopersJP Nagar Phase 5, BangalorePrice on request - PT ASSIST
![codename-altitude Elevation codename-altitude Elevation]() MERU & MEADOWby Assetz Property GroupJP Nagar Phase 6, Bangalore₹ 2.65 Cr - ₹ 4.53 Cr
MERU & MEADOWby Assetz Property GroupJP Nagar Phase 6, Bangalore₹ 2.65 Cr - ₹ 4.53 Cr - PT ASSIST
![the-magic-faraway-tree-2 Elevation the-magic-faraway-tree-2 Elevation]() Total Environment The Magic Faraway Tree 2by Total Environment Building SystemTalaghattapura, BangalorePrice on request
Total Environment The Magic Faraway Tree 2by Total Environment Building SystemTalaghattapura, BangalorePrice on request
Discuss about Abhigna Misty Woods
comment
Disclaimer
PropTiger.com is not marketing this real estate project (“Project”) and is not acting on behalf of the developer of this Project. The Project has been displayed for information purposes only. The information displayed here is not provided by the developer and hence shall not be construed as an offer for sale or an advertisement for sale by PropTiger.com or by the developer.
The information and data published herein with respect to this Project are collected from publicly available sources. PropTiger.com does not validate or confirm the veracity of the information or guarantee its authenticity or the compliance of the Project with applicable law in particular the Real Estate (Regulation and Development) Act, 2016 (“Act”). Read Disclaimer
The information and data published herein with respect to this Project are collected from publicly available sources. PropTiger.com does not validate or confirm the veracity of the information or guarantee its authenticity or the compliance of the Project with applicable law in particular the Real Estate (Regulation and Development) Act, 2016 (“Act”). Read Disclaimer


























































