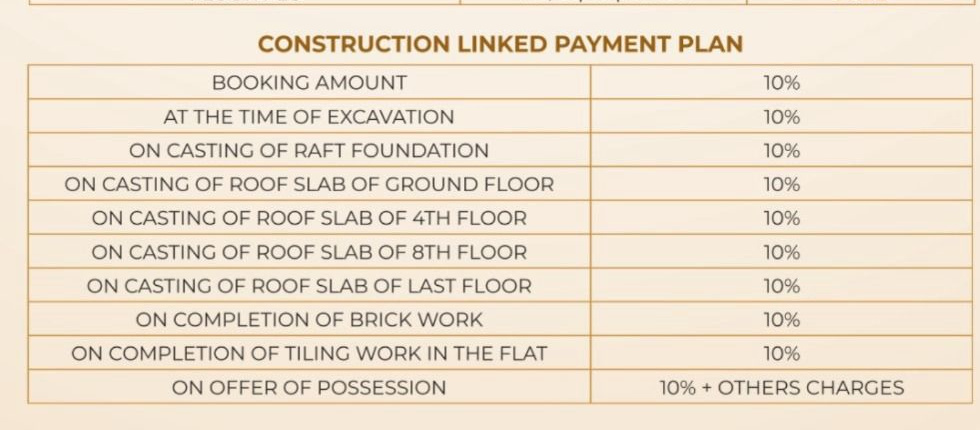
18 Photos
PROJECT RERA ID : UPRERAPRJ705122
Eureka Diya Green City Nh 24
₹ 39.63 L - ₹ 82.19 L
Builder Price
See inclusions
2, 3, 4 BHK
Apartment
1,043 - 2,163 sq ft
Builtup area
Project Location
Pilkhuwa, Ghaziabad
Overview
- Jan'27Possession Start Date
- Under ConstructionStatus
- 1200Total Launched apartments
- Feb'23Launch Date
- NewAvailability
More about Eureka Diya Green City Nh 24
Diya Greencity is a luxurious residential project located on the main NH24 highway, near the Pilkhuwa toll plaza in offering fast connectivity to Delhi and Noida. Spanning 12 acres, the project features a total of 1,200 flats spread across 9 towers, each with 12 floors. The project is designed with a variety of apartment configurations, including 2BHK, 2BHK with a study room, 3BHK, and 4BHK units. The entire project has received all the necessary approvals from both the Central and State Governm...read more
Eureka Diya Green City Nh 24 Floor Plans
- 2 BHK
- 3 BHK
- 4 BHK
| Floor Plan | Area | Builder Price |
|---|---|---|
 | 1043 sq ft (2BHK+2T) | ₹ 39.63 L |
 | 1277 sq ft (2BHK+2T + Study Room) | ₹ 48.53 L |
Report Error
Eureka Diya Green City Nh 24 Amenities
- Club House
- Swimming Pool
- Children's play area
- Gymnasium
- Car Parking
- Basketball Court
- Jogging Track
- Indoor Games
Eureka Diya Green City Nh 24 Specifications
Flooring
Kitchen:
Vitrified Tiles
Living/Dining:
Vitrified Tiles
Master Bedroom:
Vitrified Tiles
Other Bedroom:
Vitrified Tiles
Toilets:
Anti Skid Ceramic Tiles
Balcony:
Anti skid ceramic tiles
Others
Points:
Hall
Windows:
Aluminium / UPVC / HardWood
Wiring:
Concealed copper wiring
Frame Structure:
RCC framed structure
Switches:
Modular switches
Gallery
Eureka Diya Green City Nh 24Elevation
Eureka Diya Green City Nh 24Amenities
Eureka Diya Green City Nh 24Floor Plans
Payment Plans


Contact NRI Helpdesk on
Whatsapp(Chat Only)
Whatsapp(Chat Only)
+91-96939-69347

Contact Helpdesk on
Whatsapp(Chat Only)
Whatsapp(Chat Only)
+91-96939-69347
About Eureka Builders Pvt Ltd
Eureka Builders Pvt Ltd
- 2
Total Projects - 1
Ongoing Projects - RERA ID
Discuss about Eureka Diya Green City Nh 24
comment
Disclaimer
PropTiger.com is not marketing this real estate project (“Project”) and is not acting on behalf of the developer of this Project. The Project has been displayed for information purposes only. The information displayed here is not provided by the developer and hence shall not be construed as an offer for sale or an advertisement for sale by PropTiger.com or by the developer.
The information and data published herein with respect to this Project are collected from publicly available sources. PropTiger.com does not validate or confirm the veracity of the information or guarantee its authenticity or the compliance of the Project with applicable law in particular the Real Estate (Regulation and Development) Act, 2016 (“Act”). Read Disclaimer
The information and data published herein with respect to this Project are collected from publicly available sources. PropTiger.com does not validate or confirm the veracity of the information or guarantee its authenticity or the compliance of the Project with applicable law in particular the Real Estate (Regulation and Development) Act, 2016 (“Act”). Read Disclaimer




























