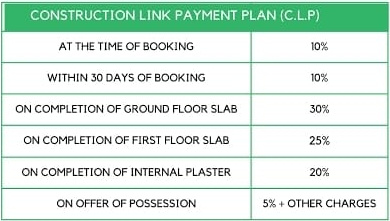
36 Photos
PROJECT RERA ID : Rera Not Applicable
Green Villa 2
₹ 92.50 L - ₹ 1.30 Cr
Builder Price
See inclusions
3, 4 BHK
Villa
1,850 - 2,600 sq ft
Builtup area
Project Location
Sector 16 Noida Extension, Greater Noida
Overview
- Dec'18Possession Start Date
- CompletedStatus
- 52 AcresTotal Area
- 156Total Launched villas
- Aug'16Launch Date
- New and ResaleAvailability
Salient Features
- Indirapuram, Ghaziabad 6.5km
- Noida City Centre Metro Station 10km
- Crossing Republic, 1.5km
- ABES Engineering College 1.5km
More about Green Villa 2
Green Villa is a premium housing project launched by Kingson Buildtech in Sector 16 Noida Extension, Greater Noida. These 3 BHK Villa in Noida Extension are available from 1475 sqft to 1875 sqft. Among the many luxurious amenities that the project hosts are Power Backup, Fully Fenced Boundaries, Car Parking, Spacious Community Hall, Swimming Pool etc. Starting at @Rs 3,000 per sqft, Villa are available at attractive price points. The Villa will be available for sale from Rs 44.25 lacs to Rs 56.2...read more
Approved for Home loans from following banks
Green Villa 2 Floor Plans
- 3 BHK
- 4 BHK
| Floor Plan | Area | Builder Price |
|---|---|---|
 | 1850 sq ft (3BHK+3T + Pooja Room) | ₹ 92.50 L |
2300 sq ft (3BHK+3T + Study Room) | ₹ 1.15 Cr |
Report Error
Green Villa 2 Amenities
- Swimming Pool
- Club House
- Cafeteria
- 24 X 7 Security
- Power Backup
- Landscape Garden and Tree Planting
- Car Parking
- Business Center
Green Villa 2 Specifications
Flooring
Balcony:
Vitrified Tiles
Toilets:
Vitrified Tiles
Kitchen:
Anti Skid Ceramic Tiles
Master Bedroom:
Laminated Wooden
Living/Dining:
Vitrified Tiles
Other Bedroom:
Bedrooms Vitrified Tiles
Walls
Interior:
Texture Paint
Kitchen:
Designer Ceramic Tiles above the Centre Level
Exterior:
Oil Bound Distemper Paint
Gallery
Green Villa 2Elevation
Green Villa 2Amenities
Green Villa 2Floor Plans
Green Villa 2Neighbourhood
Green Villa 2Others
Payment Plans


Contact NRI Helpdesk on
Whatsapp(Chat Only)
Whatsapp(Chat Only)
+91-96939-69347

Contact Helpdesk on
Whatsapp(Chat Only)
Whatsapp(Chat Only)
+91-96939-69347
About Kingson Buildtech

- 5
Total Projects - 0
Ongoing Projects - RERA ID
Kingson Buildtech Pvt. Ltd. is a renowned name in the Realty sector and it is located in the region of NCR. There is excellence and brilliance in the company’s creations in the residential sector. The company has a good experience in constructing marvels that are well appreciated by everyone. The company follows the principle of customer satisfaction to offer them their desired home of dreams. The firm believes in maintaining high quality and shows dedication in offering the best service t... read more
Discuss about Green Villa 2
comment
Disclaimer
PropTiger.com is not marketing this real estate project (“Project”) and is not acting on behalf of the developer of this Project. The Project has been displayed for information purposes only. The information displayed here is not provided by the developer and hence shall not be construed as an offer for sale or an advertisement for sale by PropTiger.com or by the developer.
The information and data published herein with respect to this Project are collected from publicly available sources. PropTiger.com does not validate or confirm the veracity of the information or guarantee its authenticity or the compliance of the Project with applicable law in particular the Real Estate (Regulation and Development) Act, 2016 (“Act”). Read Disclaimer
The information and data published herein with respect to this Project are collected from publicly available sources. PropTiger.com does not validate or confirm the veracity of the information or guarantee its authenticity or the compliance of the Project with applicable law in particular the Real Estate (Regulation and Development) Act, 2016 (“Act”). Read Disclaimer































