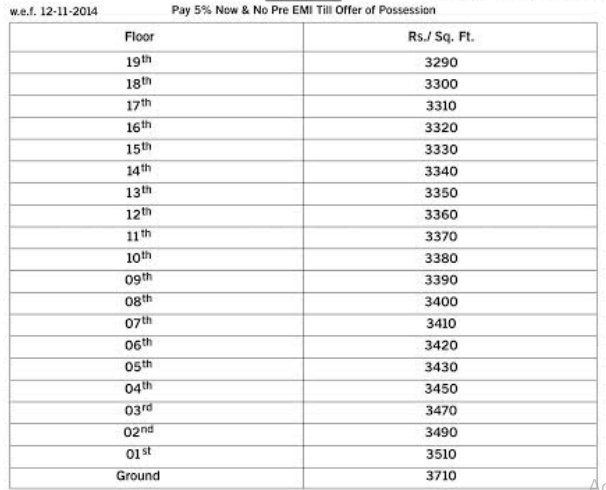
PROJECT RERA ID : UPRERAPRJ4182, UPRERAPRJ4363
Aarcity Regency Parkby Aarcity

Price on request
Builder Price
2, 3, 4 BHK
Apartment
1,265 - 1,990 sq ft
Builtup area
Project Location
Sector 16C Noida Extension, Greater Noida
Overview
- Oct'17Possession Start Date
- CompletedStatus
- 17 AcresTotal Area
- 623Total Launched apartments
- Jun'10Launch Date
- ResaleAvailability
Salient Features
- Amenities like a Gym, indoor gaming space, kid's play area, library, and designated parking.
- Within a 2 km radius are Gaurs International School, St. Xaviers High School, and Lotus Valley International School.
- Gaur City Mall is 3.1 km away from the society.
- The society is close to Yatharth Hospital and Nimms Multispeciality Hospital, which are 5-10 minutes walk.
- Features include a jacuzzi, skating ring, sauna, and much more.
More about Aarcity Regency Park
With a successful record of delivering quality projects, Aarcity Group launches its latest housing project, Regency Park in Sector 16C, Noida Extension, Greater Noida. Sector 16C Noida Extension is well-connected via bus and rail networks and offers smooth connectivity to Delhi NCR, Agra, Meerut, Mathura and Aligarh. It features 2, 3 and 4 BHK flats at a close proximity to several parks, play schools, restaurants, banks, train station, higher education institutes, grocery or supermarket, hospita...read more
Approved for Home loans from following banks
Aarcity Regency Park Floor Plans
- 2 BHK
- 3 BHK
- 4 BHK
| Floor Plan | Area | Builder Price |
|---|---|---|
 | 1265 sq ft (2BHK+2T + Study Room) | - |
Report Error
Aarcity Regency Park Amenities
- Gymnasium
- Swimming Pool
- Children's play area
- Club House
- Multipurpose Room
- Rainwater Harvesting
- Intercom Facility
- Jogging Track
Aarcity Regency Park Specifications
Doors
Internal:
Flush Shutters
Main:
Flush Door
Flooring
Balcony:
Anti Skid Tiles
Kitchen:
Vitrified Tiles
Living/Dining:
Vitrified Tiles
Other Bedroom:
Vitrified Tiles
Toilets:
Anti Skid Tiles
Master Bedroom:
RAK/Laminated Wooden Flooring
Gallery
Aarcity Regency ParkElevation
Aarcity Regency ParkVideos
Aarcity Regency ParkAmenities
Aarcity Regency ParkFloor Plans
Aarcity Regency ParkNeighbourhood
Payment Plans


Contact NRI Helpdesk on
Whatsapp(Chat Only)
Whatsapp(Chat Only)
+91-96939-69347

Contact Helpdesk on
Whatsapp(Chat Only)
Whatsapp(Chat Only)
+91-96939-69347
About Aarcity

- 12
Total Projects - 0
Ongoing Projects - RERA ID
Aarcity Group is a leading real estate firm based in Delhi with its corporate office at Netaji Subhash Place in the national capital. Aarcity is one of the foremost ISO certified companies in the Delhi realty market and is spearheaded by its Director, Mr. Rajinder Mittal. The portfolio of property by Aarcity includes several landmark commercial and residential projects in the city in collaboration with reputed architect and project consultant Hafeez Contractor. The Group is focused on future exp... read more
Discuss about Aarcity Regency Park
comment
Disclaimer
PropTiger.com is not marketing this real estate project (“Project”) and is not acting on behalf of the developer of this Project. The Project has been displayed for information purposes only. The information displayed here is not provided by the developer and hence shall not be construed as an offer for sale or an advertisement for sale by PropTiger.com or by the developer.
The information and data published herein with respect to this Project are collected from publicly available sources. PropTiger.com does not validate or confirm the veracity of the information or guarantee its authenticity or the compliance of the Project with applicable law in particular the Real Estate (Regulation and Development) Act, 2016 (“Act”). Read Disclaimer
The information and data published herein with respect to this Project are collected from publicly available sources. PropTiger.com does not validate or confirm the veracity of the information or guarantee its authenticity or the compliance of the Project with applicable law in particular the Real Estate (Regulation and Development) Act, 2016 (“Act”). Read Disclaimer


























