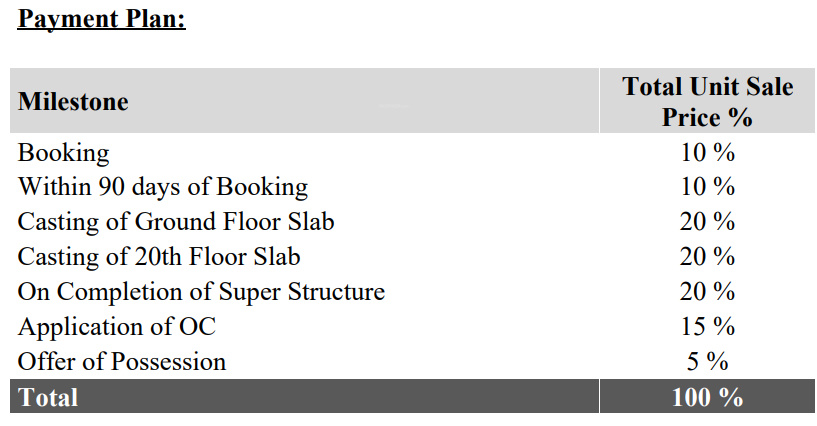


- Possession Start DateJul'30
- StatusLaunch
- Total Area12 Acres
- Total Launched apartments864
- Launch DateOct'24
- AvailabilityNew
- RERA IDRC/REP/HARERA/GGM/860/592/2024/87
Salient Features
- 2 Tower For Senior Living ( Antara)
- Zig Zag Placement Of Towers, 4 Tower For (Max Estate)
- Entire Ground Level Is Free From Any Vehicle Moment
- Separate School Entry, Retail Inside The Society
- Brick Cladding Facade, 5 Elevator Per Tower
- Wrap Around Balcony, Central Sunken Courtyard Area
- Inhouse Maintenance Including Health Care
More about Max Estate 360
Max Estates Sector 36A Gurgaon is a premier residential project offering a blend of luxury and comfort. Strategically located in the bustling city of Gurgaon, this development boasts state-of-the-art amenities, spacious apartments, and lush green surroundings. Max Estates Sector 36A Gurgaon is a premier residential project offering a blend of luxury and comfort. Strategically located in the bustling city of Gurgaon, this development boasts state-of-the-art amenities, spacious apartments, and lus...View more
Project Specifications
- 3 BHK
- 4 BHK
- Club House
- Car Parking
- Closed Car Parking
- 24X7 Water Supply
- Full Power Backup
- Gymnasium
- Swimming Pool
- Children's play area
- Lift(s)
- 24x7 CCTV Surveillance
- Gated Community
- 24 X 7 Security
- Spa
- Golf Course
- Badminton Court
- Squash Court
- Cricket Pitch
- Jogging Track
- Indoor Games
- Amphitheater
- Fire Fighting System
- ATM
- Business Center
- Library
- Maintenance Staff
- Sewage Treatment Plant
- Fire Sprinklers
- Fire Alarm
- Billiards/ Snooker Table
- Chess Board
- Sauna Bath
- Car Wash Area
- Day Care Center
- Laundromat
- Mini Theatre
- Steam Room
- Yoga/ Meditation Area
- Salon
- Card Room
- Carrom
- Grocery Shop
- Lawn Tennis Court
- Concierge Service
- Medical Facilities
- Solid Waste Management And Disposal
Max Estate 360 - Brochure
Max Estate 360 Gallery
Home Loan Calculator
Payment Plans

About Max Estates

- Total Projects6
- Ongoing Projects5




























