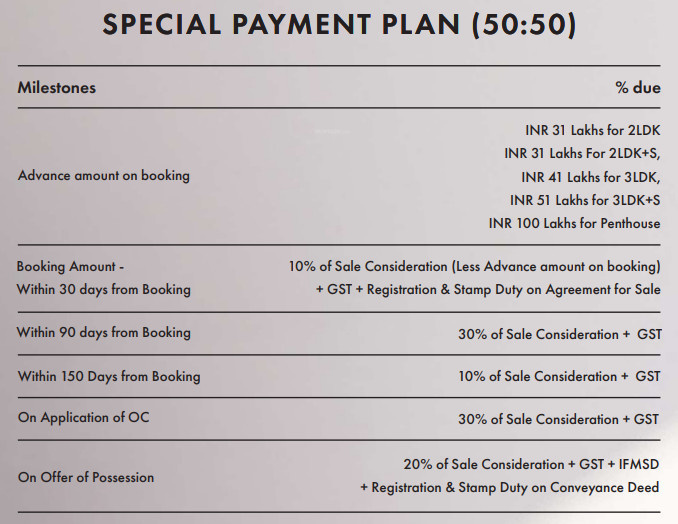
PROJECT RERA ID : GGM/812/544/2024/39
Krisumi Waterside Residence
₹ 4.19 Cr - ₹ 17.18 Cr
Builder Price
See inclusions
2, 3, 4 BHK
Apartment
1,740 - 7,130 sq ft
Builtup area
Project Location
Sector 36A, Gurgaon
Overview
- Sep'29Possession Start Date
- Under ConstructionStatus
- 5.5 AcresTotal Area
- 351Total Launched apartments
- Apr'24Launch Date
- NewAvailability
Salient Features
- Design & Architecture : NIKKEN SEKKEI LTD
- Construction Partner : TATA PROJECTS
- Renowned schools are in the vicinity.
- Bang on CPR and Dwarka Expressway.
- Next to 1000 Acres GLOBAL CITY.
- Flanked by 220 ACRE of GREEN ZONE.
- 1.5 Lac Sqft Luxurious Club for Apartments.
- 7 elevators per tower including shuttle elevators.
More about Krisumi Waterside Residence
Krisumi is a unique collaboration between Sumitomo Corporation, Japan, and Krishna Group, India. The name "Krisumi" is derived from the Sanskrit word "Kriya," meaning creation, and the Japanese word "Sumi," representing fine living. Our mission is to design and construct homes that embody the pinnacle of Japanese craftsmanship, tailored to suit the modern lifestyle. By blending Japanese design principles with the warmth of Indian hospitality, Krisumi is creating architectural marvels that are no...read more
Approved for Home loans from following banks
Krisumi Waterside Residence Floor Plans
- 2 BHK
- 3 BHK
- 4 BHK
| Floor Plan | Area | Builder Price | |
|---|---|---|---|
 | 1740 sq ft (2BHK+2T) | ₹ 4.19 Cr | Enquire Now |
 | 1925 sq ft (2BHK+2T) | ₹ 4.64 Cr | Enquire Now |
 | 1964 sq ft (2BHK+2T) | ₹ 4.73 Cr | Enquire Now |
 | 2365 sq ft (2BHK+2T) | ₹ 5.70 Cr | Enquire Now |
1 more size(s)less size(s)
Report Error
Krisumi Waterside Residence Amenities
- 24X7 Water Supply
- Full Power Backup
- Swimming Pool
- Car Parking
- Amphitheater
- Gated Community
- 24 X 7 Security
- Fire Fighting System
Krisumi Waterside Residence Specifications
Fittings
Kitchen:
HOB
Toilets:
CP fittings
Others
Wiring:
Concealed Copper Wiring with Adequate Points
Points:
Kitchen
Windows:
Aluminium Powder Coated Windows
Switches:
Modular electrical switches
Frame Structure:
Earthquake resistant RCC framed structure
Gallery
Krisumi Waterside ResidenceElevation
Krisumi Waterside ResidenceAmenities
Krisumi Waterside ResidenceFloor Plans
Krisumi Waterside ResidenceNeighbourhood
Krisumi Waterside ResidenceConstruction Updates
Krisumi Waterside ResidenceOthers
Home Loan & EMI Calculator
Select a unit
Loan Amount( ₹ )
Loan Tenure(in Yrs)
Interest Rate (p.a.)
Monthly EMI: ₹ 0
Apply Homeloan
Payment Plans


Contact NRI Helpdesk on
Whatsapp(Chat Only)
Whatsapp(Chat Only)
+91-96939-69347

Contact Helpdesk on
Whatsapp(Chat Only)
Whatsapp(Chat Only)
+91-96939-69347
About Krisumi Corporation

- 4
Total Projects - 3
Ongoing Projects - RERA ID
Similar Projects
- PT ASSIST
![estate-360 Elevation estate-360 Elevation]() Max Estate 360by Max EstatesSector 36A, Gurgaon₹ 5.22 Cr - ₹ 7.06 Cr
Max Estate 360by Max EstatesSector 36A, Gurgaon₹ 5.22 Cr - ₹ 7.06 Cr - PT ASSIST
![waterfall-residences Images for Elevation of Krisumi Waterfall Residences waterfall-residences Images for Elevation of Krisumi Waterfall Residences]() Krisumi Waterfall Residencesby Krisumi CorporationSector 36A, GurgaonPrice on request
Krisumi Waterfall Residencesby Krisumi CorporationSector 36A, GurgaonPrice on request - PT ASSIST
![84 Elevation 84 Elevation]() Signature 84by Signature Global BuildersSector 84, Gurgaon₹ 3.60 Cr - ₹ 5.04 Cr
Signature 84by Signature Global BuildersSector 84, Gurgaon₹ 3.60 Cr - ₹ 5.04 Cr - PT ASSIST
![antara Elevation antara Elevation]() Max Antaraby Max EstatesSector 36A, Gurgaon₹ 4.18 Cr - ₹ 6.36 Cr
Max Antaraby Max EstatesSector 36A, Gurgaon₹ 4.18 Cr - ₹ 6.36 Cr - PT ASSIST
![city-phase-2 Elevation city-phase-2 Elevation]() Krisumi Waterfall Suitesby Krisumi CorporationSector 36A, Gurgaon₹ 1.71 Cr - ₹ 2.20 Cr
Krisumi Waterfall Suitesby Krisumi CorporationSector 36A, Gurgaon₹ 1.71 Cr - ₹ 2.20 Cr
Discuss about Krisumi Waterside Residence
comment
Disclaimer
PropTiger.com is not marketing this real estate project (“Project”) and is not acting on behalf of the developer of this Project. The Project has been displayed for information purposes only. The information displayed here is not provided by the developer and hence shall not be construed as an offer for sale or an advertisement for sale by PropTiger.com or by the developer.
The information and data published herein with respect to this Project are collected from publicly available sources. PropTiger.com does not validate or confirm the veracity of the information or guarantee its authenticity or the compliance of the Project with applicable law in particular the Real Estate (Regulation and Development) Act, 2016 (“Act”). Read Disclaimer
The information and data published herein with respect to this Project are collected from publicly available sources. PropTiger.com does not validate or confirm the veracity of the information or guarantee its authenticity or the compliance of the Project with applicable law in particular the Real Estate (Regulation and Development) Act, 2016 (“Act”). Read Disclaimer













































