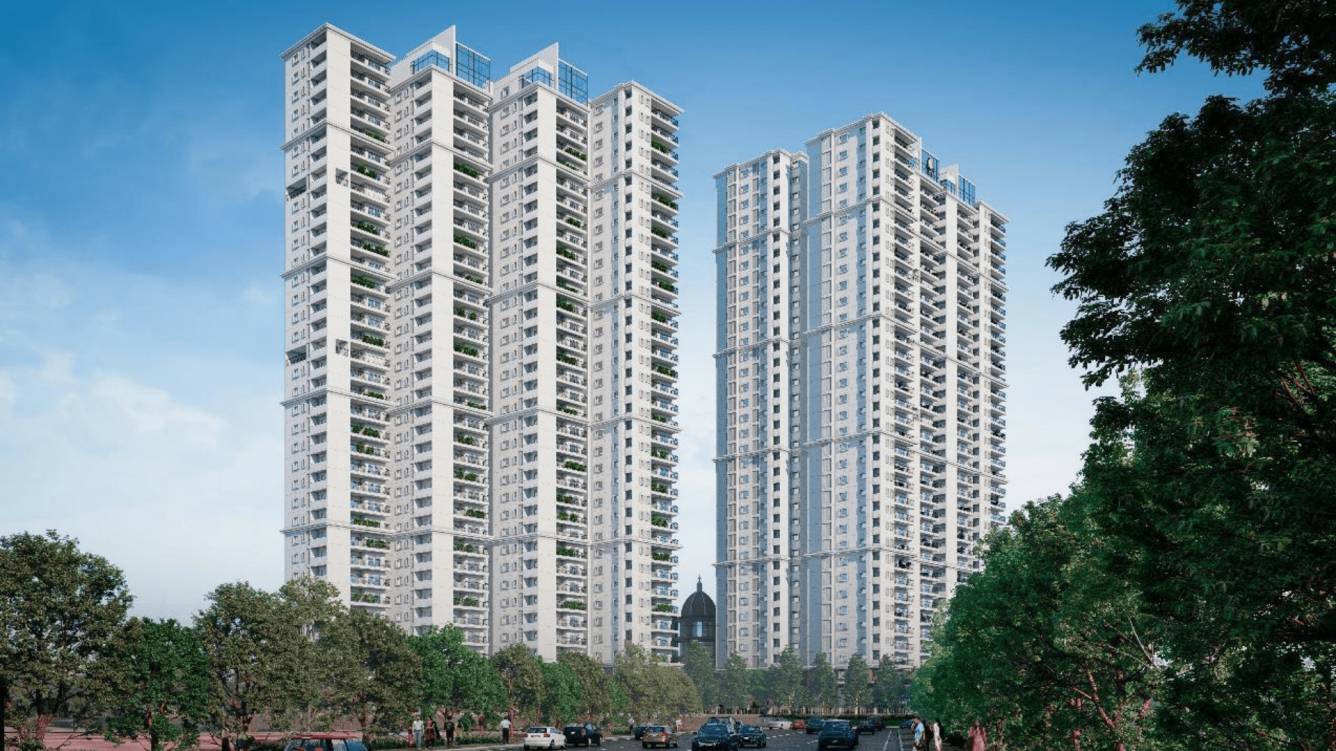
25 Photos
PROJECT RERA ID : P02400003715
Prestige Beverly Hills
₹ 1.97 Cr - ₹ 2.97 Cr
Builder Price
See inclusions
3, 4 BHK
Apartment
1,796 - 2,708 sq ft
Builtup area
Project Location
Kokapet, Hyderabad
Overview
- May'25Possession Start Date
- Under ConstructionStatus
- 5 AcresTotal Area
- 800Total Launched apartments
- Sep'21Launch Date
- New and ResaleAvailability
Salient Features
- Positioned 3.4 km from the Financial District with close proximity to schools and hospitals.
- Easily accessible via the well connected Outer Ring Road nearby.
- Only 12 mins drive to Oakridge International School in Gachibowli.
- Placed just 1.4 km away from Continental Hospitals for convenient accessibility.
- Features a shopping mall and implements Rain Water Harvesting for sustainability.
More about Prestige Beverly Hills
Situated in Kokapet, one of the Hyderabad’s most preferred and affluent neighbourhoods, it opens up a lifestyle that has been the privilege of the rich and famous. Well developed, with excellent infrastructure, Kokapet is the city’s strongest luxury magnet which draws the city’s new elite. This luxurious landmark is located in Kokapet with all the conveniences near at hand and is easily approachable from the Outer Ring Road which is well connected to the ci...read more
Approved for Home loans from following banks
Prestige Beverly Hills Floor Plans
- 3 BHK
- 4 BHK
| Floor Plan | Area | Builder Price | |
|---|---|---|---|
 | 1796 sq ft (3BHK+3T) | ₹ 1.97 Cr | Enquire Now |
 | 1874 sq ft (3BHK+3T) | ₹ 2.06 Cr | Enquire Now |
 | 2124 sq ft (3BHK+3T) | ₹ 2.33 Cr | Enquire Now |
Report Error
Prestige Beverly Hills Amenities
- 24X7 Water Supply
- Full Power Backup
- Gymnasium
- Swimming Pool
- Children's play area
- Club House
- Lift(s)
- CCTV
Prestige Beverly Hills Specifications
Flooring
Toilets:
Ceramic Tiles
Master Bedroom:
Best Quality Vitrified Tiles
Kitchen:
Elegant Vitrified Tiles
Other Bedroom:
2-0x2-0 vitrified tiles
Living/Dining:
Vitrified Tiles
Others
Windows:
UPVC / Aluminium Windows
Wiring:
Concealed copper wiring
Switches:
Modular switches
Gallery
Prestige Beverly HillsElevation
Prestige Beverly HillsAmenities
Prestige Beverly HillsNeighbourhood
Prestige Beverly HillsConstruction Updates
Home Loan & EMI Calculator
Select a unit
Loan Amount( ₹ )
Loan Tenure(in Yrs)
Interest Rate (p.a.)
Monthly EMI: ₹ 0
Apply Homeloan

Contact NRI Helpdesk on
Whatsapp(Chat Only)
Whatsapp(Chat Only)
+91-96939-69347

Contact Helpdesk on
Whatsapp(Chat Only)
Whatsapp(Chat Only)
+91-96939-69347
About Prestige Group

- 40
Years of Experience - 191
Total Projects - 46
Ongoing Projects - RERA ID
Envisioned by Mr. Razack Sattar in 1956, Prestige Group ventured into real estate projects in 1986. Today, it is acknowledged as one of the south India’s leading property developers. Irfan Razack is the chairman and managing director of this group. Infrastructural developments of the company spans across retail, residential, commercial, leisure and hospitality sectors and covers cities such as Cochin, Bangalore, Chennai, Goa, Mangalore and Hyderabad. Presently, Prestige has 65 ongoing pr... read more
Similar Projects
- PT ASSIST
![the-trilight Elevation the-trilight Elevation]() The Trilightby De Blueoak And P Mangatram PropertiesKokapet, Hyderabad₹ 2.58 Cr - ₹ 11.96 Cr
The Trilightby De Blueoak And P Mangatram PropertiesKokapet, Hyderabad₹ 2.58 Cr - ₹ 11.96 Cr - PT ASSIST
![avante Elevation avante Elevation]() Poulomi Avanteby Poulomi EstatesKokapet, Hyderabad₹ 1.22 Cr - ₹ 2.40 Cr
Poulomi Avanteby Poulomi EstatesKokapet, Hyderabad₹ 1.22 Cr - ₹ 2.40 Cr - PT ASSIST
![clairemont Elevation clairemont Elevation]() Prestige Clairemontby Prestige GroupKokapet, Hyderabad₹ 2.20 Cr - ₹ 4.49 Cr
Prestige Clairemontby Prestige GroupKokapet, Hyderabad₹ 2.20 Cr - ₹ 4.49 Cr - PT ASSIST
![pristinia Elevation pristinia Elevation]() Rajapushpa Pristiniaby Rajapushpa PropertiesKokapet, Hyderabad₹ 1.14 Cr - ₹ 3.79 Cr
Rajapushpa Pristiniaby Rajapushpa PropertiesKokapet, Hyderabad₹ 1.14 Cr - ₹ 3.79 Cr - PT ASSIST
![westbrook Elevation westbrook Elevation]() Cybercity Westbrookby Cybercity Builders and DevelopersKokapet, Hyderabad₹ 1.01 Cr - ₹ 2.26 Cr
Cybercity Westbrookby Cybercity Builders and DevelopersKokapet, Hyderabad₹ 1.01 Cr - ₹ 2.26 Cr
Discuss about Prestige Beverly Hills
comment
Disclaimer
PropTiger.com is not marketing this real estate project (“Project”) and is not acting on behalf of the developer of this Project. The Project has been displayed for information purposes only. The information displayed here is not provided by the developer and hence shall not be construed as an offer for sale or an advertisement for sale by PropTiger.com or by the developer.
The information and data published herein with respect to this Project are collected from publicly available sources. PropTiger.com does not validate or confirm the veracity of the information or guarantee its authenticity or the compliance of the Project with applicable law in particular the Real Estate (Regulation and Development) Act, 2016 (“Act”). Read Disclaimer
The information and data published herein with respect to this Project are collected from publicly available sources. PropTiger.com does not validate or confirm the veracity of the information or guarantee its authenticity or the compliance of the Project with applicable law in particular the Real Estate (Regulation and Development) Act, 2016 (“Act”). Read Disclaimer






































