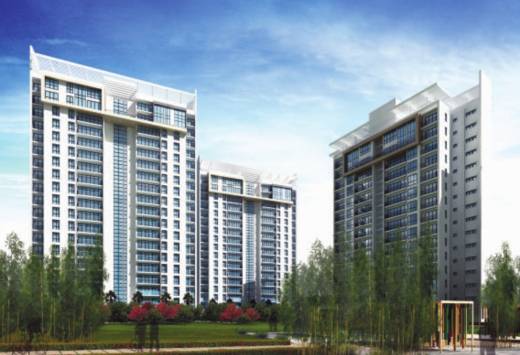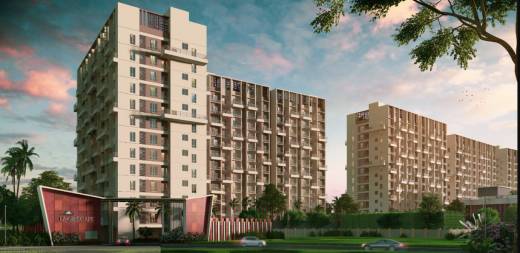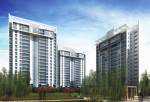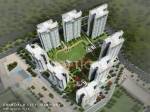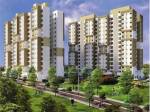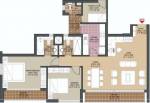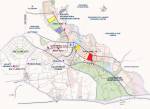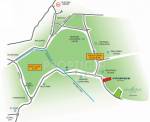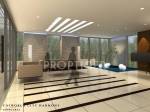
14 Photos
PROJECT RERA ID : .
Unitech Harmony
₹ 1.02 Cr - ₹ 2.47 Cr
Builder Price
See inclusions
2, 3, 4 BHK
Apartment
1,574 - 3,825 sq ft
Builtup area
Project Location
New Town, Kolkata
Overview
- Oct'19Possession Start Date
- On HoldStatus
- 580Total Launched apartments
- May'12Launch Date
- NoneAvailability
Salient Features
- Delhi Public School From 2 km
- Centrus Mall From 1.5 km
- Rajarhat Main Road From 1 km
More about Unitech Harmony
Unitech Harmony, located in New Town, Kolkata, offers apartments. The amenities include gymnasium, swimming pool, childrens play area, club house, power backup, indoor games, landscaped gardens, jogging track, banquet hall, CCTV surveillance system, spa room, barbeque area, amphitheatre, badminton court, etc. This rapidly developing suburb of Kolkata boasts of seamless connectivity with the key parts of the city via the VIP Road and Rajarhat Road. The airport is situated at a distance of just 4 ...read more
Approved for Home loans from following banks
![HDFC (5244) HDFC (5244)]()
![Axis Bank Axis Bank]()
![PNB Housing PNB Housing]()
![Indiabulls Indiabulls]()
![Citibank Citibank]()
![L&T Housing (DSA_LOSOT) L&T Housing (DSA_LOSOT)]()
![IIFL IIFL]()
- + 2 more banksshow less
Unitech Harmony Floor Plans
- 2 BHK
- 3 BHK
- 4 BHK
| Floor Plan | Area | Agreement Price |
|---|---|---|
 | 1574 sq ft (2BHK+3T) | ₹ 1.02 Cr |
Report Error
Our Picks
- PriceConfigurationPossession
- Current Project
![harmony Images for Elevation of Unitech Harmony Images for Elevation of Unitech Harmony]() Unitech Harmonyby Unitech LimitedNew Town, Kolkata₹ 1.02 Cr - ₹ 2.47 Cr2,3,4 BHK Apartment1,574 - 3,825 sq ftData Not Available
Unitech Harmonyby Unitech LimitedNew Town, Kolkata₹ 1.02 Cr - ₹ 2.47 Cr2,3,4 BHK Apartment1,574 - 3,825 sq ftData Not Available - Recommended
![lakescape Elevation Elevation]() Lakescapeby Merlin GroupRajarhat, Kolkata₹ 90.00 L - ₹ 1.01 Cr3 BHK Apartment903 - 931 sq ftMay '27
Lakescapeby Merlin GroupRajarhat, Kolkata₹ 90.00 L - ₹ 1.01 Cr3 BHK Apartment903 - 931 sq ftMay '27 - Recommended
![amara Elevation Elevation]() Amaraby Vinayak Group KolkataNew Town, Kolkata₹ 1.35 Cr - ₹ 2.06 Cr3,4 BHK Apartment1,556 - 2,363 sq ftJul '29
Amaraby Vinayak Group KolkataNew Town, Kolkata₹ 1.35 Cr - ₹ 2.06 Cr3,4 BHK Apartment1,556 - 2,363 sq ftJul '29
Unitech Harmony Amenities
- Gymnasium
- Swimming Pool
- Children's play area
- Club House
- Power Backup
- Jogging Track
- Indoor Games
- Indoor Games
Unitech Harmony Specifications
Doors
Internal:
Flush Shutters
Main:
Decorative Main Door
Flooring
Master Bedroom:
RAK/Laminated Wooden Flooring
Other Bedroom:
RAK/Laminated Wooden Flooring
Toilets:
Ceramic Tiles
Balcony:
Ceramic Tiles
Living/Dining:
Vitrified Tiles
Gallery
Unitech HarmonyElevation
Unitech HarmonyFloor Plans
Unitech HarmonyNeighbourhood
Unitech HarmonyOthers
Payment Plans
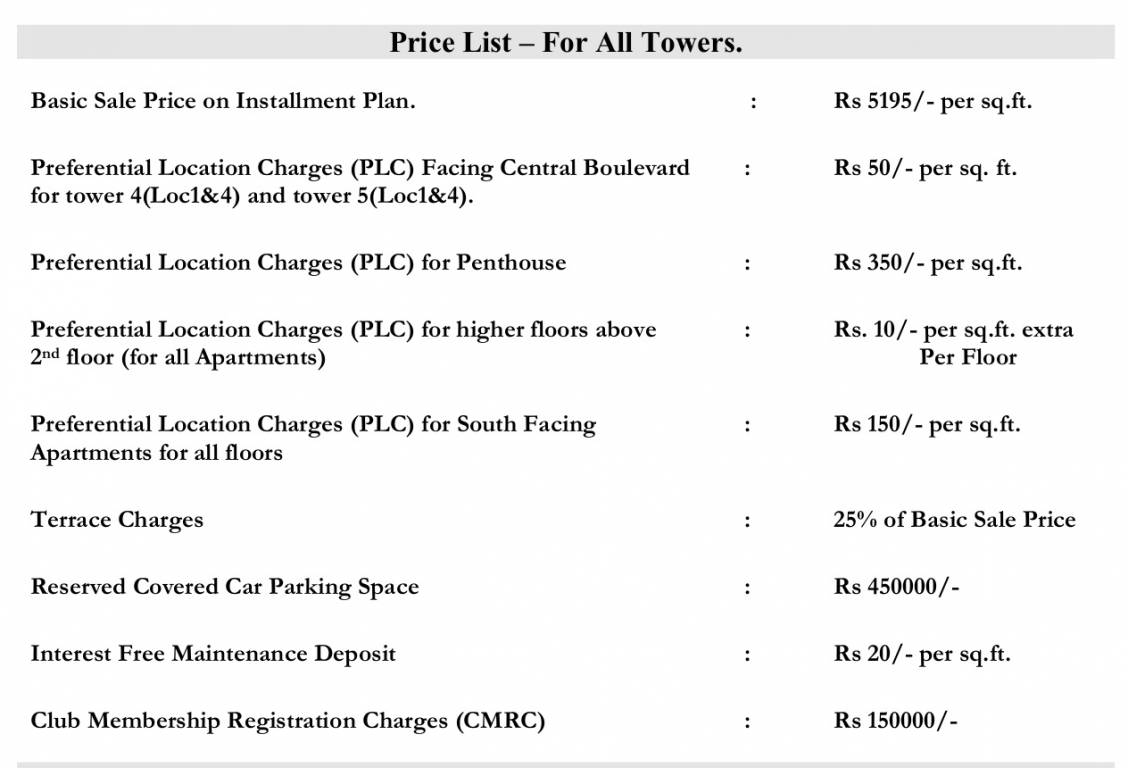

Contact NRI Helpdesk on
Whatsapp(Chat Only)
Whatsapp(Chat Only)
+91-96939-69347

Contact Helpdesk on
Whatsapp(Chat Only)
Whatsapp(Chat Only)
+91-96939-69347
About Unitech Limited

- 55
Years of Experience - 89
Total Projects - 10
Ongoing Projects - RERA ID
Founded in 1972, Unitech Group is India?s second largest real estate builder. Nearly 40 years in the real estate business, the builders have a strong presence across the country and operates in the three major segments of real estate that is?residential, commercial and hospitality. Known to be the most geographically diversified builders in the country, the builder offers some promising projects across the NCR, and major north Indian cities. From villas in Gurgaon to apartments in Bangalore, Uni... read more
Similar Projects
- PT ASSIST
![lakescape Elevation lakescape Elevation]() Merlin Lakescapeby Merlin GroupRajarhat, Kolkata₹ 90.00 L - ₹ 1.01 Cr
Merlin Lakescapeby Merlin GroupRajarhat, Kolkata₹ 90.00 L - ₹ 1.01 Cr - PT ASSIST
![amara Elevation amara Elevation]() Vinayak Amaraby Vinayak Group KolkataNew Town, Kolkata₹ 1.35 Cr - ₹ 2.06 Cr
Vinayak Amaraby Vinayak Group KolkataNew Town, Kolkata₹ 1.35 Cr - ₹ 2.06 Cr - PT ASSIST
![axor Elevation axor Elevation]() Prabha Axorby Prabha HighriseNew Town, Kolkata₹ 2.48 Cr
Prabha Axorby Prabha HighriseNew Town, Kolkata₹ 2.48 Cr - PT ASSIST
![pranaya-phase-i-&-ii Elevation pranaya-phase-i-&-ii Elevation]() Rishi Pranayaby Rishi GroupRajarhat, Kolkata₹ 53.15 L - ₹ 1.05 Cr
Rishi Pranayaby Rishi GroupRajarhat, Kolkata₹ 53.15 L - ₹ 1.05 Cr - PT ASSIST
![Images for Elevation of TATA Avenida Images for Elevation of TATA Avenida]() Tata Avenidaby Tata RealtyNew Town, KolkataPrice on request
Tata Avenidaby Tata RealtyNew Town, KolkataPrice on request
Discuss about Unitech Harmony
comment
Disclaimer
PropTiger.com is not marketing this real estate project (“Project”) and is not acting on behalf of the developer of this Project. The Project has been displayed for information purposes only. The information displayed here is not provided by the developer and hence shall not be construed as an offer for sale or an advertisement for sale by PropTiger.com or by the developer.
The information and data published herein with respect to this Project are collected from publicly available sources. PropTiger.com does not validate or confirm the veracity of the information or guarantee its authenticity or the compliance of the Project with applicable law in particular the Real Estate (Regulation and Development) Act, 2016 (“Act”). Read Disclaimer
The information and data published herein with respect to this Project are collected from publicly available sources. PropTiger.com does not validate or confirm the veracity of the information or guarantee its authenticity or the compliance of the Project with applicable law in particular the Real Estate (Regulation and Development) Act, 2016 (“Act”). Read Disclaimer








