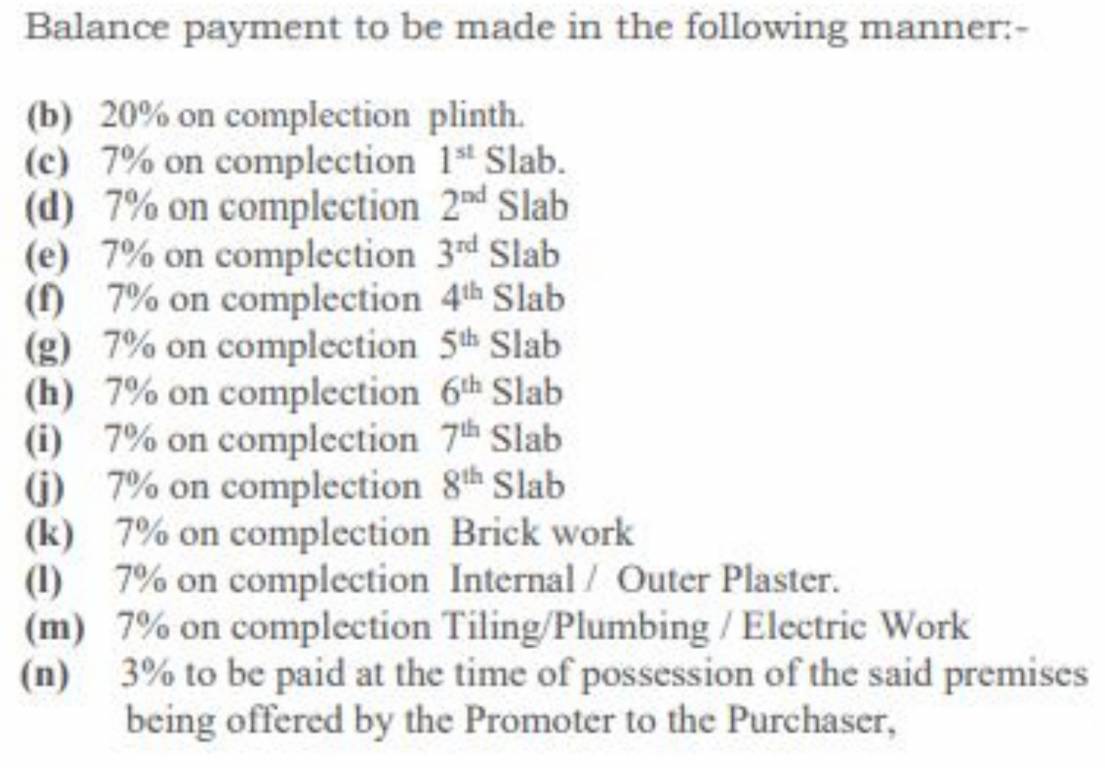
PROJECT RERA ID : P51700005512, P51700008430, P51700009814, P51700014005
Shashwat Park

Price on request
Builder Price
1 BHK
Apartment
388 - 620 sq ft
Carpet Area
Project Location
Badlapur West, Mumbai
Overview
- Feb'12Possession Start Date
- CompletedStatus
- 10 AcresTotal Area
- 1144Total Launched apartments
- Feb'09Launch Date
- ResaleAvailability
Salient Features
- 3 open side properties, luxurious properties
- The project is equipped with amenities like club house, community hall and center
- The project is spread over a total area of 2.59 acres of land
- Shashwat park has a total of 4 towers
- The construction is of 7 floors
- An accommodation of 274 units has been provided
More about Shashwat Park
Shashwat Homes Park project is registered on rera with following RERA Ids:- P51700005512(Shashwat Park -Phase II -Z4B), P51700009814(Shashwat Park - Phase I - Wing P), P51700008430(Shashwat Park - Phase I- Building 2 Wing C D,Building 3 Wing E F, Building 4 Wing G H), P51700014005(Shashwat Park 1-Ab). Shashwat Homes Park Mumbai is an upcoming residential project in the Badlapur west locality of Thane. The project has a total of 1144 residential units spanning across a land area of 10 acres ...read more
Approved for Home loans from following banks
![HDFC (5244) HDFC (5244)]()
![SBI - DEL02592587P SBI - DEL02592587P]()
![Axis Bank Axis Bank]()
![PNB Housing PNB Housing]()
![Indiabulls Indiabulls]()
![DHFL DHFL]()
![L&T Housing (DSA_LOSOT) L&T Housing (DSA_LOSOT)]()
![IIFL IIFL]()
- + 3 more banksshow less
Shashwat Park Floor Plans
- 1 BHK
Report Error
Our Picks
- PriceConfigurationPossession
- Current Project
![park Elevation Elevation]() Shashwat Parkby Shashwat HomesBadlapur West, MumbaiData Not Available1 BHK Apartment388 - 620 sq ftJan '17
Shashwat Parkby Shashwat HomesBadlapur West, MumbaiData Not Available1 BHK Apartment388 - 620 sq ftJan '17 - Recommended
![eden-b7 Elevation Elevation]() Eden B7by Kohinoor Group Pvt LtdKalyan East, Mumbai₹ 30.44 L - ₹ 48.57 L1,2 BHK Apartment358 - 571 sq ftDec '25
Eden B7by Kohinoor Group Pvt LtdKalyan East, Mumbai₹ 30.44 L - ₹ 48.57 L1,2 BHK Apartment358 - 571 sq ftDec '25 - Recommended
![anantam-phase-ii Elevation Elevation]() Anantam Phase IIby Regency GroupDombivali, Mumbai₹ 43.29 L - ₹ 80.19 L1,2 BHK Apartment420 - 778 sq ftJan '22
Anantam Phase IIby Regency GroupDombivali, Mumbai₹ 43.29 L - ₹ 80.19 L1,2 BHK Apartment420 - 778 sq ftJan '22
Shashwat Park Amenities
- Gymnasium
- Children's play area
- Multipurpose Room
- Sports Facility
- Rain Water Harvesting
- Jogging Track
- Club House
- Intercom
Shashwat Park Specifications
Doors
Main:
Decorative with Brass Fittings
Flooring
Balcony:
Granamite Tiles
Kitchen:
Granamite Tiles
Living/Dining:
Granamite Tiles
Master Bedroom:
Granamite Tiles
Other Bedroom:
Granamite Tiles
Toilets:
Anti Skid Tiles
Gallery
Shashwat ParkElevation
Shashwat ParkVideos
Shashwat ParkAmenities
Shashwat ParkFloor Plans
Shashwat ParkNeighbourhood
Shashwat ParkOthers
Payment Plans


Contact NRI Helpdesk on
Whatsapp(Chat Only)
Whatsapp(Chat Only)
+91-96939-69347

Contact Helpdesk on
Whatsapp(Chat Only)
Whatsapp(Chat Only)
+91-96939-69347
About Shashwat Homes

- 30
Years of Experience - 12
Total Projects - 1
Ongoing Projects - RERA ID
We the SHASHWAT HOMES representing ourselves as a leading and most reliable company in the field of construction. We are in this field from last fifteen years. Our company date of establishment is year 1996 and we are carrying the construction activity in the area nearest to Kalyan like Kharghar, Nerul, Airoli, Badlapur etc. Our main motive is to provide Quality work to the customer and make the flat purchasing deal so transparent that the customer should feel relax about the dealing transparenc... read more
Similar Projects
- PT ASSIST
![eden-b7 Elevation eden-b7 Elevation]() Kohinoor Eden B7by Kohinoor Group Pvt LtdKalyan East, Mumbai₹ 30.44 L - ₹ 48.57 L
Kohinoor Eden B7by Kohinoor Group Pvt LtdKalyan East, Mumbai₹ 30.44 L - ₹ 48.57 L - PT ASSIST
![anantam-phase-ii Elevation anantam-phase-ii Elevation]() Regency Anantam Phase IIby Regency GroupDombivali, Mumbai₹ 43.29 L - ₹ 80.19 L
Regency Anantam Phase IIby Regency GroupDombivali, Mumbai₹ 43.29 L - ₹ 80.19 L - PT ASSIST
![Images for Project Images for Project]() Lodha Codename Golden Dreamby Lodha GroupTaloja, MumbaiPrice on request
Lodha Codename Golden Dreamby Lodha GroupTaloja, MumbaiPrice on request - PT ASSIST
![anantam-phase-iii Elevation anantam-phase-iii Elevation]() Regency Anantam Phase IIIby Regency GroupDombivali, Mumbai₹ 35.23 L - ₹ 53.87 L
Regency Anantam Phase IIIby Regency GroupDombivali, Mumbai₹ 35.23 L - ₹ 53.87 L - PT ASSIST
![anantam-phase-iv Elevation anantam-phase-iv Elevation]() Regency Anantam Phase IVby Regency GroupDombivali, Mumbai₹ 43.03 L
Regency Anantam Phase IVby Regency GroupDombivali, Mumbai₹ 43.03 L
Discuss about Shashwat Park
comment
Disclaimer
PropTiger.com is not marketing this real estate project (“Project”) and is not acting on behalf of the developer of this Project. The Project has been displayed for information purposes only. The information displayed here is not provided by the developer and hence shall not be construed as an offer for sale or an advertisement for sale by PropTiger.com or by the developer.
The information and data published herein with respect to this Project are collected from publicly available sources. PropTiger.com does not validate or confirm the veracity of the information or guarantee its authenticity or the compliance of the Project with applicable law in particular the Real Estate (Regulation and Development) Act, 2016 (“Act”). Read Disclaimer
The information and data published herein with respect to this Project are collected from publicly available sources. PropTiger.com does not validate or confirm the veracity of the information or guarantee its authenticity or the compliance of the Project with applicable law in particular the Real Estate (Regulation and Development) Act, 2016 (“Act”). Read Disclaimer












































