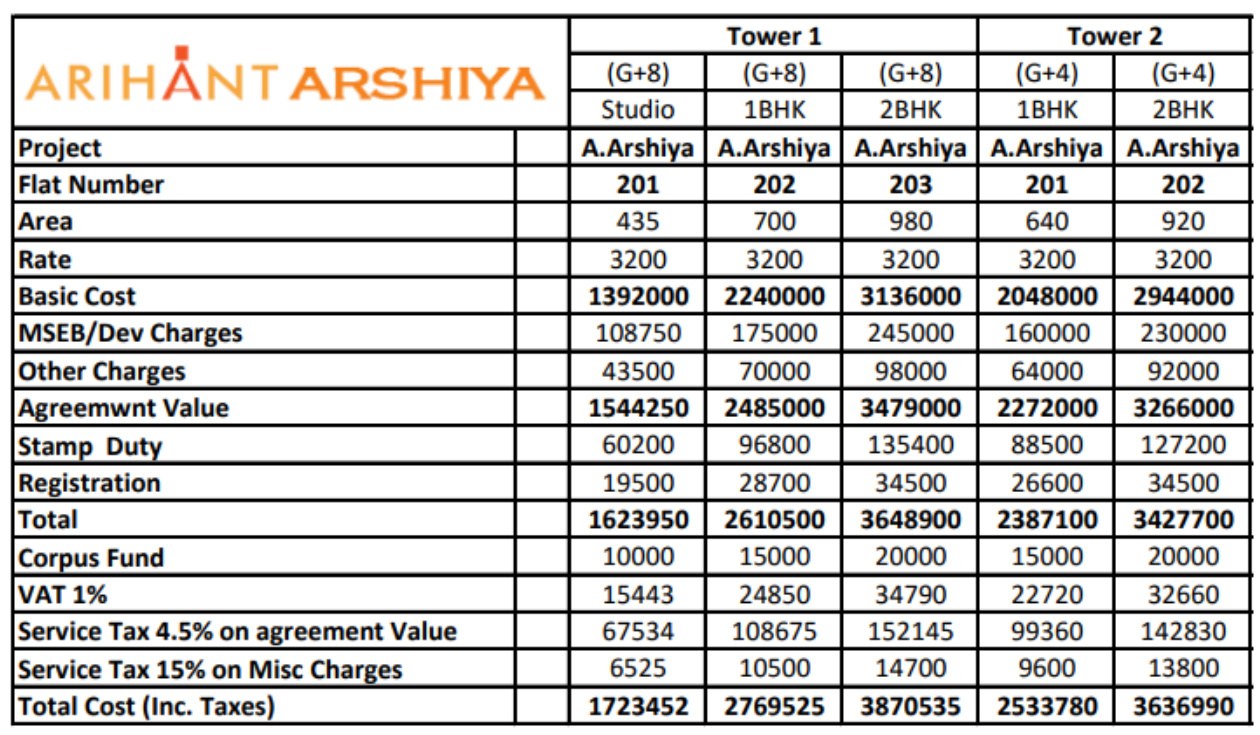


- Possession Start DateJul'16
- StatusCompleted
- Total Launched apartments522
- Launch DateJul'12
- AvailabilityNew and Resale
- RERA IDP52000056037, P52000003422, P52000002342
Salient Features
- Eco sensitive and non polluted environment
- Separate meditation area and Special bus service from railway station to complex
- Few kms. away from state highway SH 87
- KMT Bus Service from Navi Mumbai to Khopoli
- Hospital and Pharmacy Close By
More about Arihant Arshiya
Arihant Arshiya project is registered on rera with following RERA Ids:-P52000002342(Arihant Arshiya Phase II), P52000003422(Arihant Arshiya Phase III). Arihant Arshiya is one of the beautiful residential gated community that is being introduced by the India’s most illustrious developer, Arihant Superstructures Ltd. This project successively embark on the flight of fantasy in the tranquilised depth of the abundant nature that us being encircled by teh convenience. The complete project is be...View more
Project Specifications
- 1 BHK
- 2 BHK
- Gymnasium
- Swimming Pool
- Children's play area
- Multipurpose Room
- Jogging Track
- Indoor Games
- Health Facilities
- Car Parking
- Club House
- 24 X 7 Security
- Rain Water Harvesting
- Intercom
- Full Power Backup
- Maintenance_Staff
- Lift(s)
- Shopping Mall
- School
- Community Hall
- Gated Community
- Banquet Hall
- Party Hall
- Amphitheater
- 24X7 Water Supply
- Fire Fighting System
- Temple
- Sewage Treatment Plant
- Spa/Sauna/Steam
- Aerobics Room
- Landscape Garden and Tree Planting
- Water Softner Plant
- Cycling & Jogging Track
- Billiards/Snooker Table
- Party Lawn
- Yoga/Meditation Area
- Table Tennis
- Paved Compound
- Garbage Disposal
- Grocery Shop
- Multipurpose Hall
- Foosball
- Reserved Parking
- Visitor Parking
- Conference Room
- Sauna Bath
- Day Care Center
- Steam Room
- Carrom
- Street Lighting
Arihant Arshiya Gallery
Payment Plans


About Arihant Superstructures

- Years of experience28
- Total Projects52
- Ongoing Projects36























