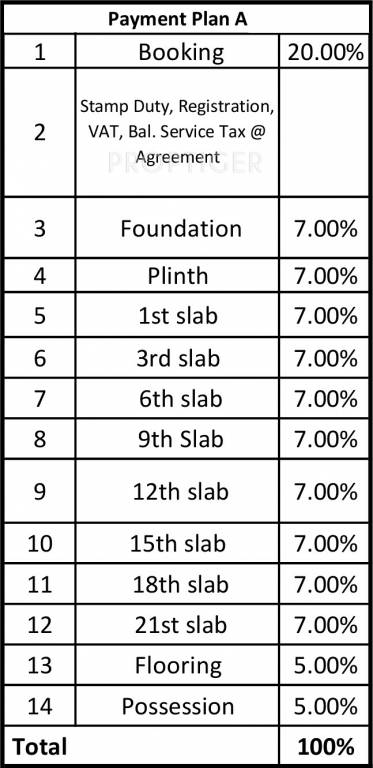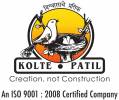
42 Photos
PROJECT RERA ID : P52100022154,P52100022278, P52100048624, P52100034733, P52100016987, P52100017116, P52100047317, P52100002682,P52100054550, P52100002646, P52100048241, P52100051876
1060 sq ft 3 BHK 3T Apartment in Kolte Patil Developers Life Republic
₹ 1.12 Cr
See inclusions
- 2 BHK sq ft₹ 61.02 L
- 1 BHK sq ft₹ 47.74 L
- 2 BHK sq ft₹ 66.34 L
- 2 BHK sq ft₹ 68.58 L
- 2 BHK sq ft₹ 88.31 L
- 2 BHK sq ft₹ 88.62 L
- 2 BHK sq ft₹ 75.00 L
- 2 BHK sq ft₹ 66.02 L
- 1 BHK sq ft₹ 43.94 L
- 2 BHK sq ft₹ 62.22 L
- 1 BHK sq ft₹ 49.65 L
- 2 BHK sq ft₹ 58.20 L
- 2 BHK sq ft₹ 66.44 L
- 2 BHK sq ft₹ 67.31 L
- 2 BHK sq ft₹ 69.61 L
- 2 BHK sq ft₹ 74.89 L
- 2 BHK sq ft₹ 75.95 L
- 2 BHK sq ft₹ 93.91 L
- 2 BHK sq ft₹ 56.03 L
- 2 BHK sq ft₹ 59.17 L
- 2 BHK sq ft₹ 65.51 L
- 2 BHK sq ft₹ 76.18 L
- 2 BHK sq ft₹ 68.66 L
- 2 BHK sq ft₹ 69.72 L
- 2 BHK sq ft₹ 72.25 L
- 3 BHK sq ft₹ 88.94 L
- 3 BHK sq ft₹ 92.43 L
- 3 BHK sq ft₹ 1.05 Cr
- 3 BHK sq ft₹ 1.12 Cr
- 3 BHK sq ft₹ 1.24 Cr
- 3 BHK sq ft₹ 79.73 L
- 3 BHK sq ft₹ 1.68 Cr
- 3 BHK sq ft₹ 86.83 L
- 3 BHK sq ft₹ 90.84 L
- 3 BHK sq ft₹ 1.01 Cr
- 3 BHK sq ft₹ 1.07 Cr
- 3 BHK sq ft₹ 1.10 Cr
- 3 BHK sq ft₹ 1.24 Cr
- 3 BHK sq ft₹ 1.24 Cr
- 3 BHK sq ft₹ 1.26 Cr
Project Location
Hinjewadi, Pune
Basic Details
Amenities42
Specifications
Property Specifications
- CompletedStatus
- Dec'17Possession Start Date
- 2876Total Launched apartments
- Jul'10Launch Date
- New and ResaleAvailability
Salient Features
- Optimal vaastu compliant
- Separkin building for adequate parking
Kolte Patil Life Republic is registered in RERA under new project as follows - Life Republic Sector R3 3rd Avenue E Building P52100016987, Life Republic ORO Avenue P52100017116, Life Republic Sector R3 3rd Avenue P52100007511 & Life Republic Sector R2 2nd Avenue P52100002682.Kolte Patil Life Republic is a high-end housing property developed by the renowned realty firm, Kolte Patil Developers Ltd. The project is presently under construction and offers 2876 apartments of 1,2 and 3 BHK configur...more
Approved for Home loans from following banks
Payment Plans

Price & Floorplan
3BHK+3T (1,060 sq ft)
₹ 1.12 Cr
See Price Inclusions

- 3 Bathrooms
- 3 Bedrooms
- 1060 sqft
carpet area
property size here is carpet area. Built-up area is now available
Report Error
Gallery
Kolte Patil Life RepublicElevation
Kolte Patil Life RepublicVideos
Kolte Patil Life RepublicAmenities
Kolte Patil Life RepublicFloor Plans
Kolte Patil Life RepublicNeighbourhood
Other properties in Kolte Patil Developers Life Republic
- 1 BHK
- 2 BHK
- 3 BHK

Contact NRI Helpdesk on
Whatsapp(Chat Only)
Whatsapp(Chat Only)
+91-96939-69347

Contact Helpdesk on
Whatsapp(Chat Only)
Whatsapp(Chat Only)
+91-96939-69347
About Kolte Patil Developers

- 36
Years of Experience - 151
Total Projects - 53
Ongoing Projects - RERA ID
Kolte Patil Developers Ltd. (KPDL) is involved in infrastructural development with its philosophy being creation not construction'. Mr. Rajesh Patil is the Chairman and Managing Director of the company. Creations of the company spans across multiple segments like residential projects, IT Parks, business and retail properties, Hospitality Infrastructure and Integrated Townships. The operations of the firm also include various aspects of construction business that are identification of location, ... read more
Similar Properties
- PT ASSIST
![Project Image Project Image]() Rama 3BHK+2T (1,126 sq ft)by Rama GroupNext to Allard Institute, Kasarsai Road, Hinjewadi, PunePrice on request
Rama 3BHK+2T (1,126 sq ft)by Rama GroupNext to Allard Institute, Kasarsai Road, Hinjewadi, PunePrice on request - PT ASSIST
![Project Image Project Image]() Sheth 2BHK+2T (1,197 sq ft)by Sheth RealtyHinjewadiPrice on request
Sheth 2BHK+2T (1,197 sq ft)by Sheth RealtyHinjewadiPrice on request - PT ASSIST
![Project Image Project Image]() DSK 2BHK+2T (1,011 sq ft)by DS Kulkarni Developers LimitedPandhare wasti , Punawale, TathawadePrice on request
DSK 2BHK+2T (1,011 sq ft)by DS Kulkarni Developers LimitedPandhare wasti , Punawale, TathawadePrice on request - PT ASSIST
![Project Image Project Image]() Sukhwani 2BHK+2T (1,100 sq ft)by Sukhwani ConstructionsS. No. 96/97, Behindindira College, Near Akshara School ThatawdePrice on request
Sukhwani 2BHK+2T (1,100 sq ft)by Sukhwani ConstructionsS. No. 96/97, Behindindira College, Near Akshara School ThatawdePrice on request - PT ASSIST
![Project Image Project Image]() Apex Multicons 1BHK+2T (990 sq ft) + Study Roomby Apex MulticonsS. No. 108/3/1B, Village Wakad, Marunje Rd., Off Mumbai - Bangalore Bypass, Near Akshara International School, TathawadePrice on request
Apex Multicons 1BHK+2T (990 sq ft) + Study Roomby Apex MulticonsS. No. 108/3/1B, Village Wakad, Marunje Rd., Off Mumbai - Bangalore Bypass, Near Akshara International School, TathawadePrice on request
Discuss about Kolte Patil Life Republic
comment
Disclaimer
PropTiger.com is not marketing this real estate project (“Project”) and is not acting on behalf of the developer of this Project. The Project has been displayed for information purposes only. The information displayed here is not provided by the developer and hence shall not be construed as an offer for sale or an advertisement for sale by PropTiger.com or by the developer.
The information and data published herein with respect to this Project are collected from publicly available sources. PropTiger.com does not validate or confirm the veracity of the information or guarantee its authenticity or the compliance of the Project with applicable law in particular the Real Estate (Regulation and Development) Act, 2016 (“Act”). Read Disclaimer
The information and data published herein with respect to this Project are collected from publicly available sources. PropTiger.com does not validate or confirm the veracity of the information or guarantee its authenticity or the compliance of the Project with applicable law in particular the Real Estate (Regulation and Development) Act, 2016 (“Act”). Read Disclaimer






































