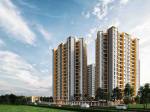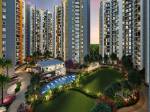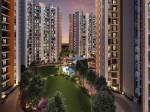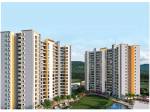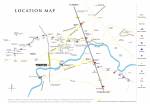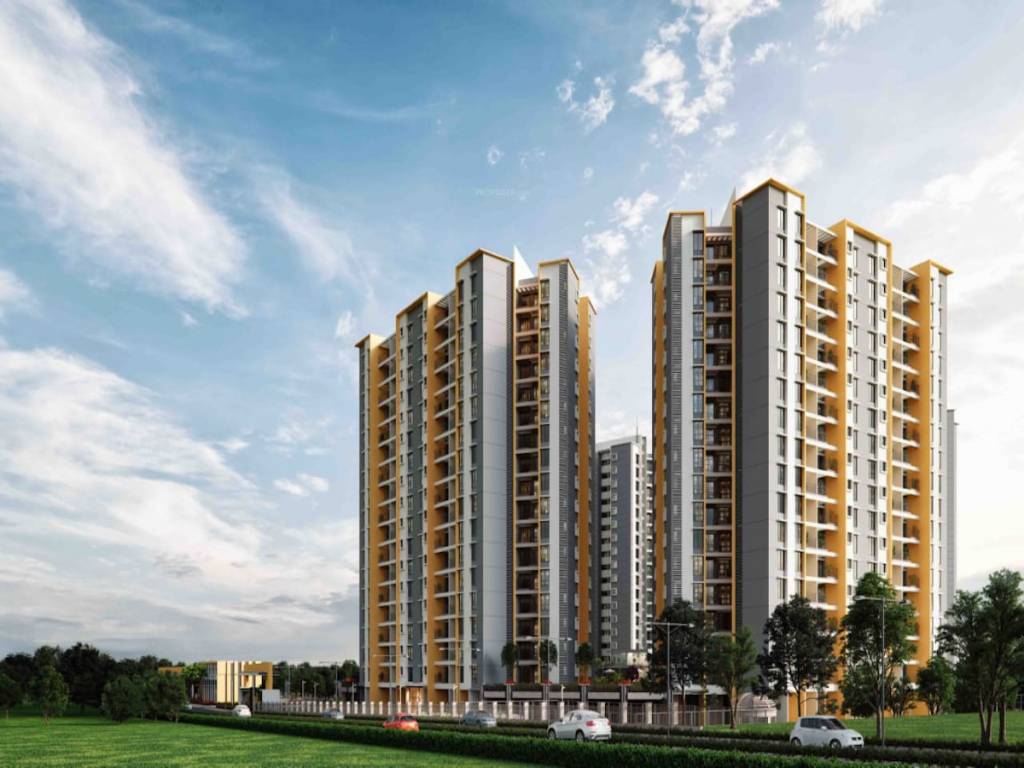
13 Photos
PROJECT RERA ID : P52100024963
643 sq ft 2 BHK 2T Apartment in Shapoorji Pallonji Real Estate Sensorium Phase I
₹ 79.11 L
See inclusions
- 2 BHK sq ft₹ 76.62 L
- 2 BHK sq ft
- 3 BHK sq ft₹ 96.93 L
- 2 BHK sq ft₹ 69.59 L
- 2 BHK sq ft₹ 73.74 L
- 2 BHK sq ft₹ 74.34 L
- 2 BHK sq ft₹ 69.10 L
- 2 BHK sq ft₹ 80.48 L
- 3 BHK sq ft₹ 97.48 L
- 2 BHK sq ft
- 3 BHK sq ft₹ 98.14 L
- 2 BHK sq ft₹ 66.07 L
- 2 BHK sq ft₹ 72.33 L
- 2 BHK sq ft₹ 68.76 L
- 2 BHK sq ft₹ 79.11 L
- 2 BHK sq ft₹ 68.08 L
- 2 BHK sq ft₹ 67.55 L
- 2 BHK sq ft₹ 77.71 L
Project Location
Hinjewadi, Pune
Basic Details
Amenities58
Specifications
Property Specifications
- Under ConstructionStatus
- Oct'24Possession Start Date
- 2.8 AcresTotal Area
- 258Total Launched apartments
- Feb'20Launch Date
- New and ResaleAvailability
Salient Features
- One of the biggest IT parks in India
- Elevated Metro Line III connecting Hinjawadi to various parts of Pune#
- Direct access to 110 metres wide Ring Road
- Mahalunge-Hinjawadi Bridge
- Proposed Maan Mahalunge Hi Tech City Park
Codename Tornado located near Phase I, Hinjawadi is a discreetly carved, It is a consolidated creation of the dominant elements of nature to establish a habitat engulfed by the ecstasy of hills, widespread greenery, and the Mula River that ushers you to the surreal experiences of life. Codename Tornado is bound together by a seamlessly sculptured landscape. Fusing the elements from the lap of nature, we’ve crafted an ecosystem enveloped by the serenity of hills, expansive greens and the Mu...more
Approved for Home loans from following banks
![HDFC (5244) HDFC (5244)]()
![SBI - DEL02592587P SBI - DEL02592587P]()
![Axis Bank Axis Bank]()
![PNB Housing PNB Housing]()
- LIC Housing Finance
Payment Plans
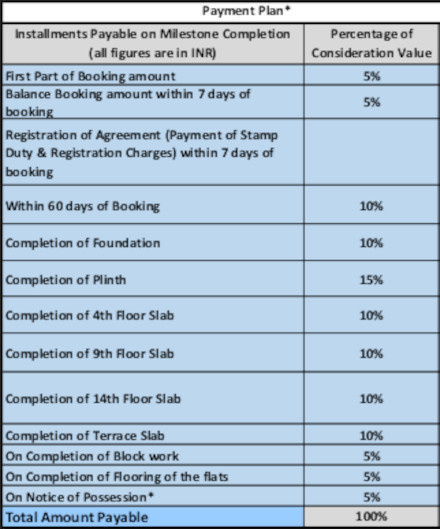
Price & Floorplan
2BHK+2T (642.50 sq ft)
₹ 79.11 L
See Price Inclusions
- 2 Bathrooms
- 2 Bedrooms
- 643 sqft
carpet area
property size here is carpet area. Built-up area is now available
Report Error
Gallery
Shapoorji Pallonji Sensorium Phase IElevation
Shapoorji Pallonji Sensorium Phase IVideos
Shapoorji Pallonji Sensorium Phase IAmenities
Shapoorji Pallonji Sensorium Phase IFloor Plans
Shapoorji Pallonji Sensorium Phase INeighbourhood
Shapoorji Pallonji Sensorium Phase IOthers
Home Loan & EMI Calculator
Select a unit
Loan Amount( ₹ )
Loan Tenure(in Yrs)
Interest Rate (p.a.)
Monthly EMI: ₹ 0
Apply Homeloan
Other properties in Shapoorji Pallonji Real Estate Sensorium Phase I
- 2 BHK
- 3 BHK

Contact NRI Helpdesk on
Whatsapp(Chat Only)
Whatsapp(Chat Only)
+91-96939-69347

Contact Helpdesk on
Whatsapp(Chat Only)
Whatsapp(Chat Only)
+91-96939-69347
About Shapoorji Pallonji Real Estate

- 55
Years of Experience - 110
Total Projects - 68
Ongoing Projects - RERA ID
Established in the year 1970, Shapoorji Pallonji Real Estate (SPRE) is a leading real estate builder based in Mumbai. The company has its strong presence both in India and overseas. Shapoorji Pallonji Real Estate (SPRE) builder is the first Indian construction company to start its business in Middle East. Mr. Shapoor P. Mistry is the Managing Director of the company. Since its inception, the company is engaged in constructing residential, commercial, industrial and infrastructure projects. In ad... read more
Similar Properties
- PT ASSIST
![Project Image Project Image]() Keystone 2BHK+2T (717.63 sq ft)by Keystone LifespacesFinal Plot No. 123, Mulshi, At Wakad₹ 90.38 L
Keystone 2BHK+2T (717.63 sq ft)by Keystone LifespacesFinal Plot No. 123, Mulshi, At Wakad₹ 90.38 L - PT ASSIST
![Project Image Project Image]() 3BHK+2T (1,085 sq ft)by Kasturi HousingNext to Tech Mahindra, Hinjewadi III, Pune₹ 1.25 Cr
3BHK+2T (1,085 sq ft)by Kasturi HousingNext to Tech Mahindra, Hinjewadi III, Pune₹ 1.25 Cr - PT ASSIST
![Project Image Project Image]() Paranjape 1BHK+1T (401.60 sq ft)by Paranjape SchemesSurvey Number 55/1, 55/2, 55/3, 56, 57/1, 57/2, 57/3, 57/4, 60/1/1, 60/2/1, 60/1/2, 60/2/2 At Mulshi, Wakad₹ 44.28 L
Paranjape 1BHK+1T (401.60 sq ft)by Paranjape SchemesSurvey Number 55/1, 55/2, 55/3, 56, 57/1, 57/2, 57/3, 57/4, 60/1/1, 60/2/1, 60/1/2, 60/2/2 At Mulshi, Wakad₹ 44.28 L - PT ASSIST
![Project Image Project Image]() Pinnacle 2BHK+2T (686 sq ft)by Pinnacle GroupSurvey No 20, Next To Vibgyor School, Mulshi, Sus₹ 75.05 L
Pinnacle 2BHK+2T (686 sq ft)by Pinnacle GroupSurvey No 20, Next To Vibgyor School, Mulshi, Sus₹ 75.05 L - PT ASSIST
![Project Image Project Image]() Pinnacle 3BHK+3T (773.17 sq ft)by Pinnacle GroupSurvey No 20, Next To Vibgyor School, Mulshi, Sus₹ 84.57 L
Pinnacle 3BHK+3T (773.17 sq ft)by Pinnacle GroupSurvey No 20, Next To Vibgyor School, Mulshi, Sus₹ 84.57 L
Discuss about Shapoorji Pallonji Sensorium Phase I
comment
Disclaimer
PropTiger.com is not marketing this real estate project (“Project”) and is not acting on behalf of the developer of this Project. The Project has been displayed for information purposes only. The information displayed here is not provided by the developer and hence shall not be construed as an offer for sale or an advertisement for sale by PropTiger.com or by the developer.
The information and data published herein with respect to this Project are collected from publicly available sources. PropTiger.com does not validate or confirm the veracity of the information or guarantee its authenticity or the compliance of the Project with applicable law in particular the Real Estate (Regulation and Development) Act, 2016 (“Act”). Read Disclaimer
The information and data published herein with respect to this Project are collected from publicly available sources. PropTiger.com does not validate or confirm the veracity of the information or guarantee its authenticity or the compliance of the Project with applicable law in particular the Real Estate (Regulation and Development) Act, 2016 (“Act”). Read Disclaimer





