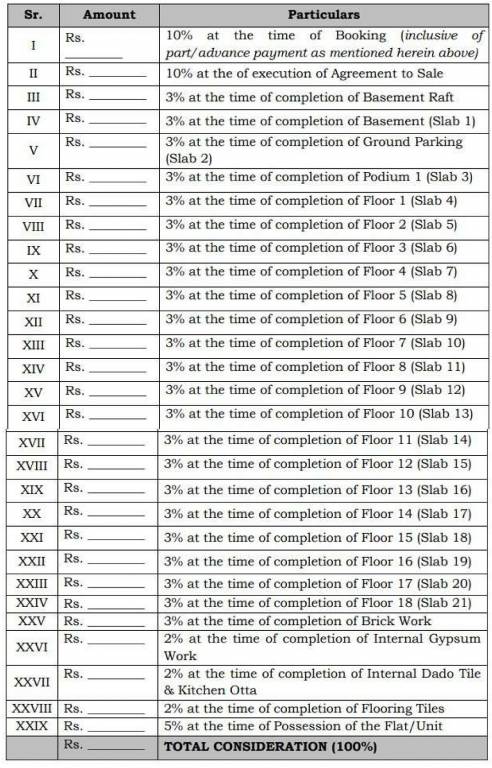


₹ 80.00 L - ₹ 1.52 Cr
Builder Price
Home Loan EMI starts at ₹ 76,447See inclusions
Configuration
2, 3 BHK
Carpet Area
602 - 1,142 sq ft
Possession Status
Under Construction
Avg. Price
₹ 13,289 sq.ft
Overview
- Possession Start DateNov'25
- StatusUnder Construction
- Total Area1.05 Acres
- Total Launched apartments173
- Launch DateDec'22
- AvailabilityNew and Resale
- RERA IDP52100047695
Project Specifications
Doors
Main:
Decorative Main Door
Flooring
Kitchen:
Vitrified Tiles
Living/Dining:
Vitrified Tiles
Master Bedroom:
Vitrified Tiles
Other Bedroom:
Vitrified Tiles
Toilets:
Anti Skid Ceramic Tiles
Balcony:
Anti skid ceramic tiles
Krisala 41Cosmo Floor Plans
- 2 BHK
- 3 BHK
₹ 80.00 L
₹ 1.17 Cr
Krisala 41Cosmo Amenities
- 24X7 Water Supply
- Internal Roads
- Sewage Treatment Plant
- Club House
- Swimming Pool
- Children's play area
- Gymnasium
- Car Parking
- Jogging Track
- Indoor Games
- Rain Water Harvesting
- 24 X 7 Security
- CCTV
- Intercom
- Fire Fighting System
- Full Power Backup
- Lift(s)
- Fire Sprinklers
- Aggregate area of recreational Open Space
- Community Buildings
- Meter Room
- Energy management
- Landscape Garden and Tree Planting
- Open Parking
- Solid Waste Management And Disposal
- Storm Water Drains
- Street Lighting
- Water Conservation, Rain water Harvesting
- Party Lawn
- Yoga/Meditation Area
- Solar Water Heating
- Video Door Security
- Kid's Pool
- Entrance Lobby
- Multipurpose Hall
- Pergola
Krisala 41Cosmo - Brochure
Krisala 41Cosmo Gallery
Home Loan Calculator
Select a unit
Loan Amount
₹
Loan Tenure (in years)
Y
Interest Rate (% P. A.)
%
0
EMI per month
Principal Amount0
Interest Amount0
Total amount payable0
Payment Plans

About Krisala Developers

- Years of experience14
- Total Projects35
- Ongoing Projects18
Krisala Developers An Overview Founded four years ago, Krisala Developers soon made its mark on the real estate industry of Pune with its quality residential properties. Till date, the company has delivered around half a million sq ft of residential as well as complex projects. Unique Selling Point Krisala Developers is known for innovative construction solutions. The company also focuses on customer satisfaction and quality and timely delivery of project. Landmark Projects Palash is one of the ...
View moreMore projects by Krisala Developers
Similar Projects




























