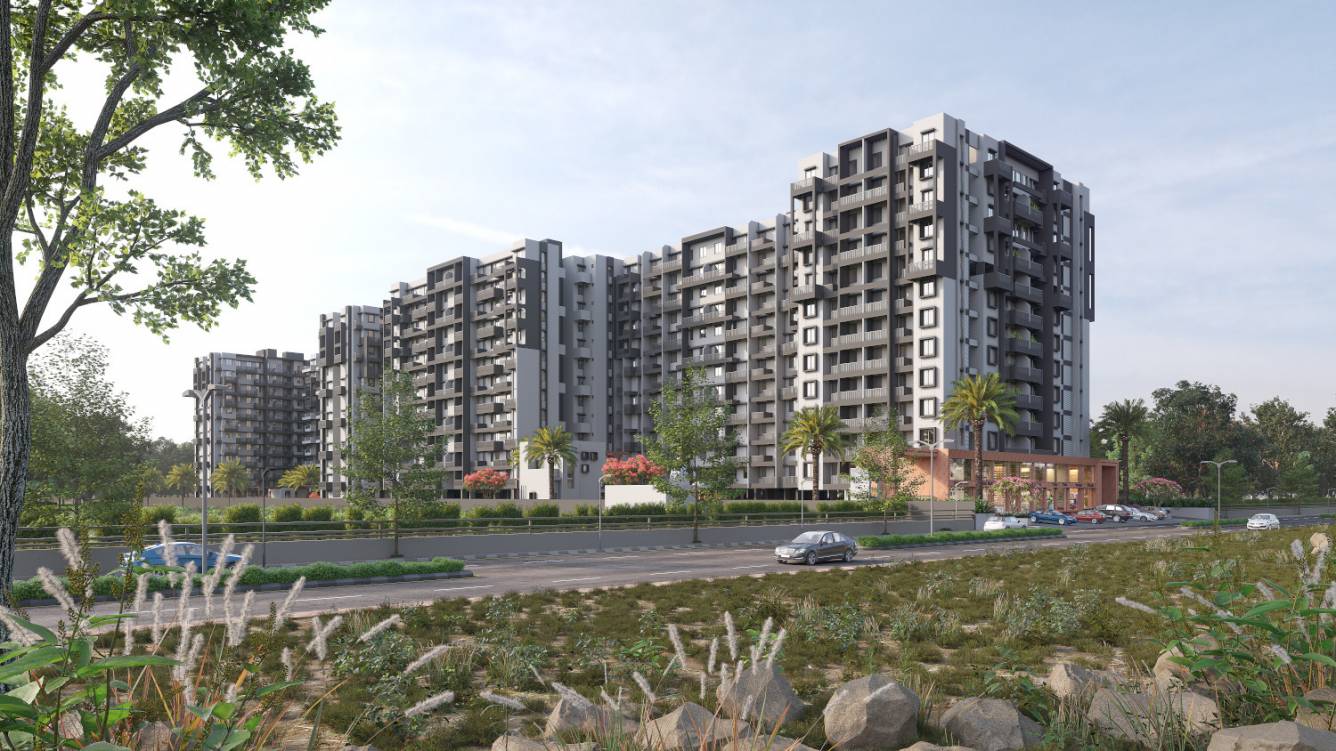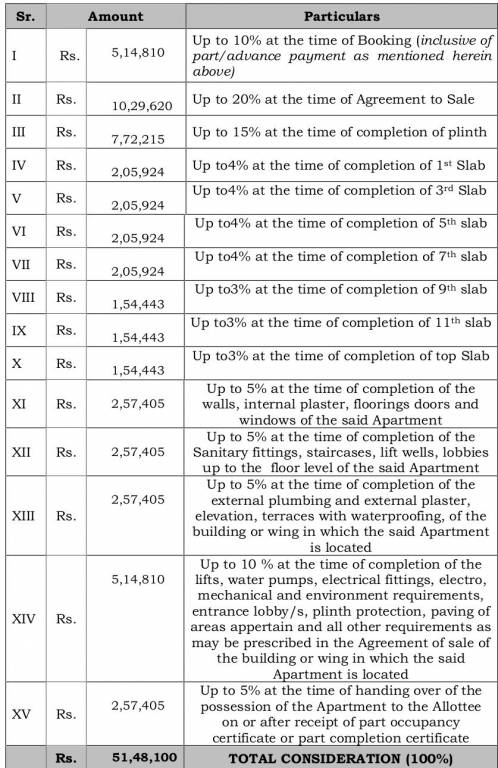
PROJECT RERA ID : P52100022001, P52100026270
Bhalchandra Upvan

₹ 20.68 L - ₹ 56.30 L
Builder Price
See inclusions
1, 2, 3 BHK
Apartment
263 - 564 sq ft
Carpet Area
Project Location
Tathawade, Pune
Overview
- Jul'23Possession Start Date
- LaunchStatus
- 3.73 AcresTotal Area
- 443Total Launched apartments
- Sep'20Launch Date
- NewAvailability
Salient Features
- Anu00a0abodeu00a0ofu00a0magnificentu00a0apartmentsu00a0withu00a0allu00a0modernu00a0features
- Stylishu00a0flooringu00a0&u00a0spaciousu00a0balconies
- Landscape garden, Children play area
More about Bhalchandra Upvan
Samarth Bhalchandra Upvan is a residential development in Punawale, Pune. The project is built by unknown. They provide 1, 2BHK apartments with all necessities.
ARRIVE TO BLISS
A brilliant living room for you to arrive to a blissful space where happiness resides.
KID'S CORNER
A special space for your kids, to relish the simple moments and make beautiful memories.
Bhalchandra Upvan Floor Plans
- 1 BHK
- 2 BHK
- 3 BHK
| Floor Plan | Carpet Area | Total Area | Agreement Price | |
|---|---|---|---|---|
263 sq ft (1RK+1T) | - | ₹ 20.68 L | Enquire Now | |
276 sq ft (1RK+1T) | - | ₹ 21.70 L | Enquire Now | |
311 sq ft (1BHK+1T) | 440 sq ft | ₹ 34.26 L | Enquire Now | |
312 sq ft (1BHK+1T) | 431 sq ft | ₹ 31.98 L | Enquire Now | |
331 sq ft (1BHK+1T) | 450 sq ft | ₹ 33.26 L | Enquire Now | |
332 sq ft (1BHK+1T) | 451 sq ft | ₹ 35.73 L | Enquire Now | |
345 sq ft (1BHK+1T) | 464 sq ft | ₹ 36.66 L | Enquire Now | |
353 sq ft (1BHK+1T) | 472 sq ft | ₹ 35.19 L | Enquire Now | |
359 sq ft (1BHK+1T) | 478 sq ft | ₹ 35.58 L | Enquire Now | |
369 sq ft (1BHK+1T) | - | ₹ 29.02 L | Enquire Now | |
371 sq ft (1BHK+1T) | - | ₹ 29.18 L | Enquire Now | |
372 sq ft (1BHK+1T) | 463 sq ft | ₹ 34.60 L | Enquire Now | |
380 sq ft (1BHK+1T) | 472 sq ft | ₹ 35.15 L | Enquire Now | |
386 sq ft (1BHK+1T) | 477 sq ft | ₹ 37.60 L | Enquire Now | |
403 sq ft (1BHK+1T) | - | ₹ 31.69 L | Enquire Now | |
406 sq ft (1BHK+1T) | - | ₹ 31.93 L | Enquire Now | |
432 sq ft (1BHK+1T) | - | ₹ 33.97 L | Enquire Now |
14 more size(s)less size(s)
Report Error
Bhalchandra Upvan Amenities
- 24 Hours Water Supply
- Power Backup
- Rain Water Harvesting
- Gymnasium
- Children's play area
- Club House
- Intercom
- Lift(s)
Bhalchandra Upvan Specifications
Doors
Main:
Laminated Flush Door
Flooring
Balcony:
Anti Skid Tiles
Living/Dining:
Vitrified Tiles
Master Bedroom:
Best Quality Vitrified Tiles
Toilets:
Anti Skid Tiles
Other Bedroom:
1mx1m vitrified tiles in bedrooms
Kitchen:
Imported vitrified tiles flooring
Gallery
Bhalchandra UpvanElevation
Bhalchandra UpvanVideos
Bhalchandra UpvanAmenities
Home Loan & EMI Calculator
Select a unit
Loan Amount( ₹ )
Loan Tenure(in Yrs)
Interest Rate (p.a.)
Monthly EMI: ₹ 0
Apply Homeloan
Payment Plans


Contact NRI Helpdesk on
Whatsapp(Chat Only)
Whatsapp(Chat Only)
+91-96939-69347

Contact Helpdesk on
Whatsapp(Chat Only)
Whatsapp(Chat Only)
+91-96939-69347
About N B Bhondve Group

- 11
Total Projects - 6
Ongoing Projects - RERA ID
Similar Projects
- PT ASSIST
![Project Image Project Image]() VJ Yashone Infiniteeby Vilas Javdekar Eco SheltersPunawale, Pune₹ 37.77 L - ₹ 74.87 L
VJ Yashone Infiniteeby Vilas Javdekar Eco SheltersPunawale, Pune₹ 37.77 L - ₹ 74.87 L - PT ASSIST
![geeta-valley Elevation geeta-valley Elevation]() White Water Geeta Valleyby White WaterTathawade, Pune₹ 32.85 L
White Water Geeta Valleyby White WaterTathawade, Pune₹ 32.85 L - PT ASSIST
![bhalchandra-vatika Elevation bhalchandra-vatika Elevation]() N B Bhalchandra Vatikaby N B Bhondve GroupTathawade, PunePrice on request
N B Bhalchandra Vatikaby N B Bhondve GroupTathawade, PunePrice on request - PT ASSIST
![puneville-phase-i Elevation puneville-phase-i Elevation]() Pharande Puneville Phase Iby Pharande SpacesTathawade, PunePrice on request
Pharande Puneville Phase Iby Pharande SpacesTathawade, PunePrice on request - PT ASSIST
![puneville Images for Elevation of Pharande Puneville puneville Images for Elevation of Pharande Puneville]() Pharande Punevilleby Pharande SpacesTathawade, Pune₹ 63.96 L - ₹ 2.79 Cr
Pharande Punevilleby Pharande SpacesTathawade, Pune₹ 63.96 L - ₹ 2.79 Cr
Discuss about Bhalchandra Upvan
comment
Disclaimer
PropTiger.com is not marketing this real estate project (“Project”) and is not acting on behalf of the developer of this Project. The Project has been displayed for information purposes only. The information displayed here is not provided by the developer and hence shall not be construed as an offer for sale or an advertisement for sale by PropTiger.com or by the developer.
The information and data published herein with respect to this Project are collected from publicly available sources. PropTiger.com does not validate or confirm the veracity of the information or guarantee its authenticity or the compliance of the Project with applicable law in particular the Real Estate (Regulation and Development) Act, 2016 (“Act”). Read Disclaimer
The information and data published herein with respect to this Project are collected from publicly available sources. PropTiger.com does not validate or confirm the veracity of the information or guarantee its authenticity or the compliance of the Project with applicable law in particular the Real Estate (Regulation and Development) Act, 2016 (“Act”). Read Disclaimer





















