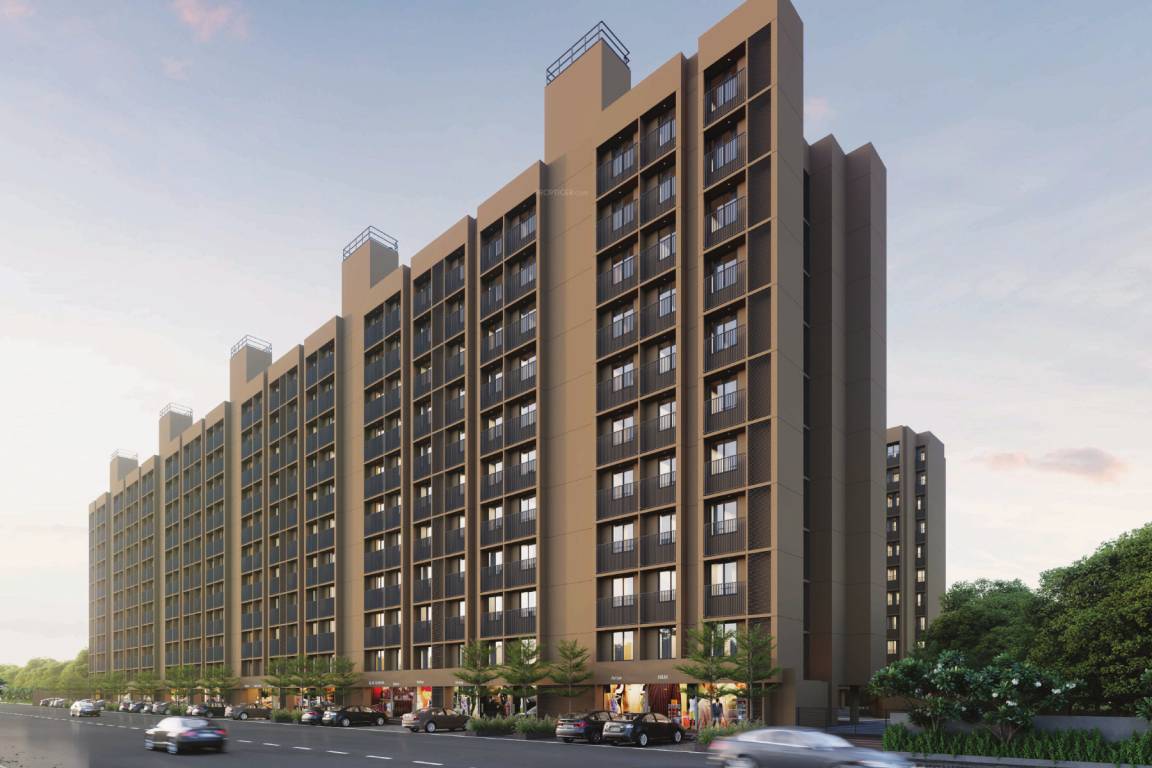
PROJECT RERA ID : PR/GJ/AHMEDABAD/AHMEDABAD CITY/AUDA/MAA10380/EX1/280525/310326
Saanvi Aarambh Vistara

₹ 46.02 L - ₹ 52.01 L
Builder Price
See inclusions
2, 3 BHK
Apartment
553 - 646 sq ft
Carpet Area
Project Location
Gota, Ahmedabad
Overview
- Feb'26Possession Start Date
- LaunchStatus
- 2.73 AcresTotal Area
- 480Total Launched apartments
- Sep'22Launch Date
- NewAvailability
Salient Features
- Amenities include Jogging track, Swimming pool, Skating rink, Gymnasium, Kids playarea, and yoga/Meditation Area.
- The location is designed in accordance with Vastu Priniples & supprts Solar water heating.
- Exprience quality academics at Global Indian International School, located just 2.9km drive away.
- Cutis Hospital & Civil Hospital Sola are at approachable distance of 4km & 2.9km respectively.
- A quick walk of 2.5km to Mansarovar Bus Stand & Sola Bhagwat Bus Stop.
More about Saanvi Aarambh Vistara
.
Saanvi Aarambh Vistara Floor Plans
Report Error
Our Picks
- PriceConfigurationPossession
- Current Project
![aarambh-vistara Elevation Elevation]() Saanvi Aarambh Vistaraby Saanvi NirmanGota, Ahmedabad₹ 46.02 L - ₹ 52.01 L2,3 BHK Apartment553 - 646 sq ftFeb '26
Saanvi Aarambh Vistaraby Saanvi NirmanGota, Ahmedabad₹ 46.02 L - ₹ 52.01 L2,3 BHK Apartment553 - 646 sq ftFeb '26 - Recommended
![greenz Elevation Elevation]() Greenzby Siddharth Group AhmedabadGota, Ahmedabad₹ 1.48 Cr - ₹ 1.53 Cr3 BHK Apartment1,218 - 1,238 sq ftFeb '29
Greenzby Siddharth Group AhmedabadGota, Ahmedabad₹ 1.48 Cr - ₹ 1.53 Cr3 BHK Apartment1,218 - 1,238 sq ftFeb '29 - Recommended
![luxuria Elevation Elevation]() Luxuriaby Unique InfraspaceGota, Ahmedabad₹ 1.54 Cr - ₹ 1.54 Cr3 BHK Apartment2,520 sq ftNov '26
Luxuriaby Unique InfraspaceGota, Ahmedabad₹ 1.54 Cr - ₹ 1.54 Cr3 BHK Apartment2,520 sq ftNov '26
Saanvi Aarambh Vistara Amenities
- Children's play area
- Gymnasium
- Car Parking
- Cricket Pitch
- Jogging Track
- Indoor Games
- CCTV
- Lift(s)
Saanvi Aarambh Vistara Specifications
Flooring
Balcony:
Anti Skid Tiles
Toilets:
Anti Skid Vitrified Tiles
Other Bedroom:
Vitrified Flooring
Master Bedroom:
Vitrified Flooring
Living/Dining:
Vitrified Tiles
Kitchen:
Vitrified Tiles
Walls
Exterior:
Emulsion Paint
Interior:
Acrylic Paint
Kitchen:
Glazed Designer Tiles
Toilets:
Glazed Designer Tiles
Gallery
Saanvi Aarambh VistaraElevation
Saanvi Aarambh VistaraVideos
Saanvi Aarambh VistaraAmenities
Saanvi Aarambh VistaraFloor Plans
Saanvi Aarambh VistaraNeighbourhood
Saanvi Aarambh VistaraConstruction Updates
Saanvi Aarambh VistaraOthers

Contact NRI Helpdesk on
Whatsapp(Chat Only)
Whatsapp(Chat Only)
+91-96939-69347

Contact Helpdesk on
Whatsapp(Chat Only)
Whatsapp(Chat Only)
+91-96939-69347
About Saanvi Nirman

- 18
Total Projects - 7
Ongoing Projects - RERA ID
Saanvi Nirman was formed with the main motto of enriching the lives of people through offering high-end projects. The company prospers on the pillars of professionalism, responsibility and reliability. Their vision is to foster a culture of innovation, partnership and collaboration. A people-oriented company, Saanvi Nirman invests exponentially in customer engagement activities on their social media platforms. The company has proudly gifted Ahmedabad magnificent creations and expanding their rea... read more
Similar Projects
- PT ASSIST
![greenz Elevation greenz Elevation]() Siddharth Greenzby Siddharth Group AhmedabadGota, Ahmedabad₹ 1.26 Cr - ₹ 1.28 Cr
Siddharth Greenzby Siddharth Group AhmedabadGota, Ahmedabad₹ 1.26 Cr - ₹ 1.28 Cr - PT ASSIST
![luxuria Elevation luxuria Elevation]() Unique Luxuriaby Unique InfraspaceGota, Ahmedabad₹ 1.54 Cr
Unique Luxuriaby Unique InfraspaceGota, Ahmedabad₹ 1.54 Cr - PT ASSIST
![the-opus-and-aatmantan Elevation the-opus-and-aatmantan Elevation]() Aristo The Opus And Aatmantanby Aristo LifespacesGota, Ahmedabad₹ 2.16 Cr - ₹ 3.78 Cr
Aristo The Opus And Aatmantanby Aristo LifespacesGota, Ahmedabad₹ 2.16 Cr - ₹ 3.78 Cr - PT ASSIST
![aurum Elevation aurum Elevation]() Status Aurumby Status Infrastructure AhmedabadGota, Ahmedabad₹ 1.08 Cr - ₹ 1.09 Cr
Status Aurumby Status Infrastructure AhmedabadGota, Ahmedabad₹ 1.08 Cr - ₹ 1.09 Cr - PT ASSIST
![skylon Elevation skylon Elevation]() Skylonby Sky InfraGota, AhmedabadPrice on request
Skylonby Sky InfraGota, AhmedabadPrice on request
Discuss about Saanvi Aarambh Vistara
comment
Disclaimer
PropTiger.com is not marketing this real estate project (“Project”) and is not acting on behalf of the developer of this Project. The Project has been displayed for information purposes only. The information displayed here is not provided by the developer and hence shall not be construed as an offer for sale or an advertisement for sale by PropTiger.com or by the developer.
The information and data published herein with respect to this Project are collected from publicly available sources. PropTiger.com does not validate or confirm the veracity of the information or guarantee its authenticity or the compliance of the Project with applicable law in particular the Real Estate (Regulation and Development) Act, 2016 (“Act”). Read Disclaimer
The information and data published herein with respect to this Project are collected from publicly available sources. PropTiger.com does not validate or confirm the veracity of the information or guarantee its authenticity or the compliance of the Project with applicable law in particular the Real Estate (Regulation and Development) Act, 2016 (“Act”). Read Disclaimer


































