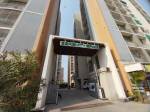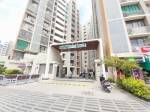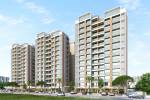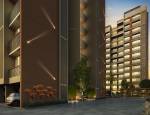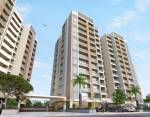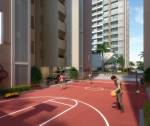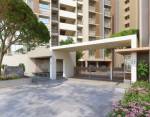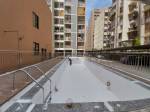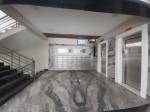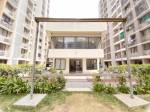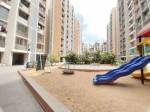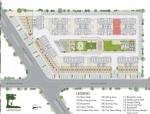
PROJECT RERA ID : https://gujrera.gujarat.gov.in/#/project-preview
Shiv Serenity Space
Price on request
Builder Price
2, 3 BHK
Apartment
1,233 - 1,710 sq ft
Builtup area
Project Location
Gota, Ahmedabad
Overview
- Sep'19Possession Start Date
- CompletedStatus
- 3 AcresTotal Area
- 416Total Launched apartments
- Apr'16Launch Date
- ResaleAvailability
Salient Features
- Luxurious properties
- The project is equipped with amenities like landscaped gardens, swimming pool, olympic size swimming pool, tree plantation, cycling and jogging tracks
- Close to schools, hospitals
- The total area of the project is 69 acres
- The open area in the project is 80 %
More about Shiv Serenity Space
Serenity Space is located at Gota in Ahmedabad. It offers 2 and 3 BHK apartments for sale. Launched by Shiv Infraspace, this residential initiative comes with amenities such as a gymnasium, a swimming pool, a childrens play area, a club house, an intercom facility, a power backup provision, a 24x7 security, a jogging track, landscaped gardens, an elevator, a car parking area, fire-fighting system, a party lawn, etc. It is available only from the developer. Situated in suburb Ahmedabad North, thi...read more
Approved for Home loans from following banks
Shiv Serenity Space Floor Plans
- 2 BHK
- 3 BHK
| Floor Plan | Area | Builder Price |
|---|---|---|
 | 1233 sq ft (2BHK+2T) | - |
Report Error
Our Picks
- PriceConfigurationPossession
- Current Project
![serenity-space Elevation Elevation]() Shiv Serenity Spaceby Shiv InfraspaceGota, AhmedabadData Not Available2,3 BHK Apartment1,233 - 1,710 sq ftSep '19
Shiv Serenity Spaceby Shiv InfraspaceGota, AhmedabadData Not Available2,3 BHK Apartment1,233 - 1,710 sq ftSep '19 - Recommended
![luxuria Elevation Elevation]() Luxuriaby Unique InfraspaceGota, Ahmedabad₹ 1.54 Cr - ₹ 1.54 Cr3 BHK Apartment2,520 sq ftNov '26
Luxuriaby Unique InfraspaceGota, Ahmedabad₹ 1.54 Cr - ₹ 1.54 Cr3 BHK Apartment2,520 sq ftNov '26 - Recommended
![the-opus-and-aatmantan Elevation Elevation]() The Opus And Aatmantanby Aristo LifespacesGota, Ahmedabad₹ 2.16 Cr - ₹ 3.78 Cr4 BHK Apartment3,294 - 5,769 sq ftNov '28
The Opus And Aatmantanby Aristo LifespacesGota, Ahmedabad₹ 2.16 Cr - ₹ 3.78 Cr4 BHK Apartment3,294 - 5,769 sq ftNov '28
Shiv Serenity Space Amenities
- Gymnasium
- Swimming Pool
- Club House
- Sports Facility
- Intercom
- 24 X 7 Security
- Jogging Track
- Power Backup
Shiv Serenity Space Specifications
Doors
Internal:
Wooden Frame
Main:
Wooden Frame
Flooring
Balcony:
Vitrified Tiles
Toilets:
Vitrified Tiles
Living/Dining:
Vitrified Tiles
Master Bedroom:
Vitrified Tiles
Other Bedroom:
Vitrified Tiles
Kitchen:
Vitrified Tiles
Gallery
Shiv Serenity SpaceElevation
Shiv Serenity SpaceAmenities
Shiv Serenity SpaceFloor Plans
Shiv Serenity SpaceNeighbourhood

Contact NRI Helpdesk on
Whatsapp(Chat Only)
Whatsapp(Chat Only)
+91-96939-69347

Contact Helpdesk on
Whatsapp(Chat Only)
Whatsapp(Chat Only)
+91-96939-69347
About Shiv Infraspace

- 2
Total Projects - 1
Ongoing Projects - RERA ID
It’s been 24 glorious years since Shiv Infraspace Group has been credited to be Gujarat’s Premier Real Estate Company. At Shiv Infraspace Group we strongly believe in “Promise, only if you can deliver”. Our Ethos remains Quality, Trust and Commitment. For over last three decades we remain committed in delivering the highest quality living space solutions, and are creating the most efficient facilities for our clients, from the conception of a project through construction,... read more
Similar Projects
- PT ASSIST
![luxuria Elevation luxuria Elevation]() Unique Luxuriaby Unique InfraspaceGota, Ahmedabad₹ 1.54 Cr
Unique Luxuriaby Unique InfraspaceGota, Ahmedabad₹ 1.54 Cr - PT ASSIST
![the-opus-and-aatmantan Elevation the-opus-and-aatmantan Elevation]() Aristo The Opus And Aatmantanby Aristo LifespacesGota, Ahmedabad₹ 2.16 Cr - ₹ 3.78 Cr
Aristo The Opus And Aatmantanby Aristo LifespacesGota, Ahmedabad₹ 2.16 Cr - ₹ 3.78 Cr - PT ASSIST
![one Elevation one Elevation]() Aanira Oneby Aanira GroupGota, Ahmedabad₹ 2.50 Cr
Aanira Oneby Aanira GroupGota, Ahmedabad₹ 2.50 Cr - PT ASSIST
![aurum Elevation aurum Elevation]() Status Aurumby Status Infrastructure AhmedabadGota, Ahmedabad₹ 1.08 Cr - ₹ 1.09 Cr
Status Aurumby Status Infrastructure AhmedabadGota, Ahmedabad₹ 1.08 Cr - ₹ 1.09 Cr - PT ASSIST
![blue-bell Elevation blue-bell Elevation]() Khwaish Blue Bellby Khwaish Infracon And Shree Rang InfraspaceJagatpur, Ahmedabad₹ 72.53 L - ₹ 1.13 Cr
Khwaish Blue Bellby Khwaish Infracon And Shree Rang InfraspaceJagatpur, Ahmedabad₹ 72.53 L - ₹ 1.13 Cr
Discuss about Shiv Serenity Space
comment
Disclaimer
PropTiger.com is not marketing this real estate project (“Project”) and is not acting on behalf of the developer of this Project. The Project has been displayed for information purposes only. The information displayed here is not provided by the developer and hence shall not be construed as an offer for sale or an advertisement for sale by PropTiger.com or by the developer.
The information and data published herein with respect to this Project are collected from publicly available sources. PropTiger.com does not validate or confirm the veracity of the information or guarantee its authenticity or the compliance of the Project with applicable law in particular the Real Estate (Regulation and Development) Act, 2016 (“Act”). Read Disclaimer
The information and data published herein with respect to this Project are collected from publicly available sources. PropTiger.com does not validate or confirm the veracity of the information or guarantee its authenticity or the compliance of the Project with applicable law in particular the Real Estate (Regulation and Development) Act, 2016 (“Act”). Read Disclaimer










