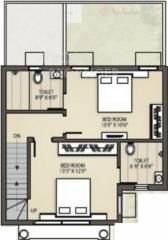
11 Photos
4 BHK 4T Villa in Harmony Developers Homes III
Price on request
Project Location
Naryanpura, Ahmedabad
Basic Details
Amenities9
Specifications
Property Specifications
- CompletedStatus
- Jul'08Possession Start Date
- 2 AcresTotal Area
- 50Total Launched villas
- Aug'06Launch Date
- ResaleAvailability
It offers 4 BHK Villa in Ahmedabad West. The project is Completed project and possession in Aug 08. Among the many luxurious amenities that the project boasts are , , , , etc.
Price & Floorplan
4BHK+4T
Price On Request

2D
- 4 Bathrooms
- 4 Bedrooms
Report Error
Gallery
Harmony Homes IIIElevation
Harmony Homes IIIFloor Plans
Harmony Homes IIINeighbourhood

Contact NRI Helpdesk on
Whatsapp(Chat Only)
Whatsapp(Chat Only)
+91-96939-69347

Contact Helpdesk on
Whatsapp(Chat Only)
Whatsapp(Chat Only)
+91-96939-69347
About Harmony Developers

- 3
Total Projects - 0
Ongoing Projects - RERA ID
Harmony group with an aim to become leading Real Estate Company, the company in a short span of time is emerging as a first choice amongst customers to address their needs across all realty vertical. With their few of the bungalow schemes across respected areas of Ahmedabad, the commercial capital of Gujarat, the group is aiming to offer a better experience through quality construction and employee contentment. Harmony group is a benchmark if trust, transparency and thoughtfulness is concern. G... read more
Similar Properties
- PT ASSIST
![Project Image Project Image]() Shayona 3BHK+3Tby Shayona Land CorporationChanakyapuri, AhmedabadPrice on request
Shayona 3BHK+3Tby Shayona Land CorporationChanakyapuri, AhmedabadPrice on request - PT ASSIST
![Project Image Project Image]() Sun 4BHK+4T (2,000 sq ft)by Sun BuildersGurukul Road, Memnagar ,AhmedabadPrice on request
Sun 4BHK+4T (2,000 sq ft)by Sun BuildersGurukul Road, Memnagar ,AhmedabadPrice on request - PT ASSIST
![Project Image Project Image]() Shree Siddhi 3BHK+3T + Study Roomby Shree Siddhi GroupVishwas City 1, Chanakyapuri,Chandlodia,S.G. Road ,Ahmedabad.Price on request
Shree Siddhi 3BHK+3T + Study Roomby Shree Siddhi GroupVishwas City 1, Chanakyapuri,Chandlodia,S.G. Road ,Ahmedabad.Price on request - PT ASSIST
![Project Image Project Image]() Shree Siddhi 4BHK+3T Pooja Roomby Shree Siddhi GroupChandlodia,S.G. Road ,Ahmedabad.Price on request
Shree Siddhi 4BHK+3T Pooja Roomby Shree Siddhi GroupChandlodia,S.G. Road ,Ahmedabad.Price on request - PT ASSIST
![Project Image Project Image]() Shree Siddhi 4BHK+3Tby Shree Siddhi GroupChanakyapuri,Chandlodia,S.G. Road ,Ahmedabad.Price on request
Shree Siddhi 4BHK+3Tby Shree Siddhi GroupChanakyapuri,Chandlodia,S.G. Road ,Ahmedabad.Price on request
Discuss about Harmony Homes III
comment
Disclaimer
PropTiger.com is not marketing this real estate project (“Project”) and is not acting on behalf of the developer of this Project. The Project has been displayed for information purposes only. The information displayed here is not provided by the developer and hence shall not be construed as an offer for sale or an advertisement for sale by PropTiger.com or by the developer.
The information and data published herein with respect to this Project are collected from publicly available sources. PropTiger.com does not validate or confirm the veracity of the information or guarantee its authenticity or the compliance of the Project with applicable law in particular the Real Estate (Regulation and Development) Act, 2016 (“Act”). Read Disclaimer
The information and data published herein with respect to this Project are collected from publicly available sources. PropTiger.com does not validate or confirm the veracity of the information or guarantee its authenticity or the compliance of the Project with applicable law in particular the Real Estate (Regulation and Development) Act, 2016 (“Act”). Read Disclaimer














