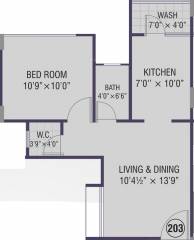
9 Photos
680 sq ft 1 BHK 1T Apartment in Ratna Group Prideby Ratna Group
Price on request
Project Location
Near Nirma University On SG Highway, Ahmedabad
Basic Details
Amenities8
Specifications
Property Specifications
- CompletedStatus
- Apr'13Possession Start Date
- 680 sq ftSize
- 52Total Launched apartments
- Feb'11Launch Date
- ResaleAvailability
Ahmedabad is a developing area and it is becoming more facilitated due to the partial real estate projects. Ratna Group Pride Company has developed well-appointed apartments in the Near Nirma University on SG Highway region. The entire project is all set for moving in and the area of each apartment is based on the request value and the price is also based on the request value. The required necessities like parks, petrol pumps, schools, ATMs, bank, hospital, bus stations, railway stations, higher...more
Approved for Home loans from following banks
Price & Floorplan
1BHK+1T (680 sq ft)
Price On Request

2D
- 1 Bathroom
- 1 Bedroom
Report Error
Gallery
Ratna PrideElevation
Ratna PrideFloor Plans
Ratna PrideNeighbourhood
Other properties in Ratna Group Pride
- 1 BHK
- 2 BHK

Contact NRI Helpdesk on
Whatsapp(Chat Only)
Whatsapp(Chat Only)
+91-96939-69347

Contact Helpdesk on
Whatsapp(Chat Only)
Whatsapp(Chat Only)
+91-96939-69347
About Ratna Group

- 10
Total Projects - 4
Ongoing Projects - RERA ID
Similar Properties
- PT ASSIST
![Project Image Project Image]() Gala 2BHK+2T (744 sq ft)by Gala InfrastructureBeside Gala Haven, Near Vaishnodevi Temple Circle, Near Nirma University On SG HighwayPrice on request
Gala 2BHK+2T (744 sq ft)by Gala InfrastructureBeside Gala Haven, Near Vaishnodevi Temple Circle, Near Nirma University On SG HighwayPrice on request - PT ASSIST
![Project Image Project Image]() Maruti 1BHK+1T (675 sq ft)by MarutiNear Nirma University On SG HighwayPrice on request
Maruti 1BHK+1T (675 sq ft)by MarutiNear Nirma University On SG HighwayPrice on request - PT ASSIST
![Project Image Project Image]() Siddhidhata 1BHK+1T (738 sq ft)by SiddhidhataB/h, Satyamev Hospital, Chandkheda Tragad Road, New ChandkhedaPrice on request
Siddhidhata 1BHK+1T (738 sq ft)by SiddhidhataB/h, Satyamev Hospital, Chandkheda Tragad Road, New ChandkhedaPrice on request - PT ASSIST
![Project Image Project Image]() KGB 1BHK+1T (720 sq ft)by KGBB/h. Satyamev Hospital, C. T. Road, New ChandkhedaPrice on request
KGB 1BHK+1T (720 sq ft)by KGBB/h. Satyamev Hospital, C. T. Road, New ChandkhedaPrice on request - PT ASSIST
![Project Image Project Image]() Khyati 1BHK+1T (693 sq ft)by Khyati RealitiesNr. Tejendra Nagar, I.O.C.-Tragad Road Chandkheda, AhmedabadPrice on request
Khyati 1BHK+1T (693 sq ft)by Khyati RealitiesNr. Tejendra Nagar, I.O.C.-Tragad Road Chandkheda, AhmedabadPrice on request
Discuss about Ratna Pride
comment
Disclaimer
PropTiger.com is not marketing this real estate project (“Project”) and is not acting on behalf of the developer of this Project. The Project has been displayed for information purposes only. The information displayed here is not provided by the developer and hence shall not be construed as an offer for sale or an advertisement for sale by PropTiger.com or by the developer.
The information and data published herein with respect to this Project are collected from publicly available sources. PropTiger.com does not validate or confirm the veracity of the information or guarantee its authenticity or the compliance of the Project with applicable law in particular the Real Estate (Regulation and Development) Act, 2016 (“Act”). Read Disclaimer
The information and data published herein with respect to this Project are collected from publicly available sources. PropTiger.com does not validate or confirm the veracity of the information or guarantee its authenticity or the compliance of the Project with applicable law in particular the Real Estate (Regulation and Development) Act, 2016 (“Act”). Read Disclaimer























