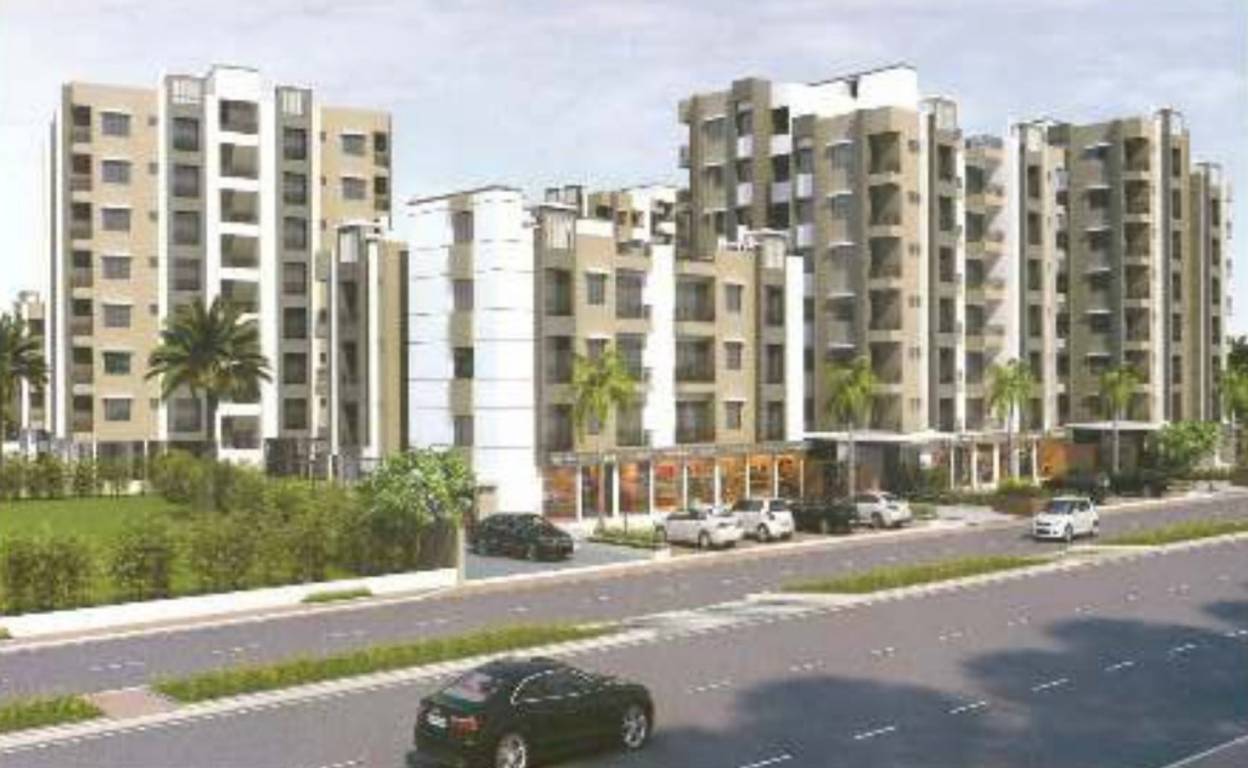
8 Photos
PROJECT RERA ID : PR/GJ/AHMEDABAD/AHMEDABAD CITY/AUDA/MAA02161/260318
1665 sq ft 3 BHK 3T Apartment in Vaibhavi Developers Vishwas Platinum 2
Price on request
Project Location
Ognaj, Ahmedabad
Basic Details
Amenities7
Property Specifications
- CompletedStatus
- May'21Possession Start Date
- 1665 sq ftSize
- 3 AcresTotal Area
- 231Total Launched apartments
- Oct'14Launch Date
- ResaleAvailability
Salient Features
- Easily reachable shopping, hospitals, educational institutes, banks
- Well designed with good construction quality
- Affordable housing project located at best location of ahmedabad
- Swimming pool, children play area
.
Approved for Home loans from following banks
Price & Floorplan
3BHK+3T (1,665 sq ft)
Price On Request

- 3 Bathrooms
- 3 Bedrooms
Report Error
Gallery
Vaibhavi Vishwas Platinum 2Elevation
Vaibhavi Vishwas Platinum 2Floor Plans
Vaibhavi Vishwas Platinum 2Neighbourhood
Other properties in Vaibhavi Developers Vishwas Platinum 2
- 2 BHK
- 3 BHK

Contact NRI Helpdesk on
Whatsapp(Chat Only)
Whatsapp(Chat Only)
+91-96939-69347

Contact Helpdesk on
Whatsapp(Chat Only)
Whatsapp(Chat Only)
+91-96939-69347
About Vaibhavi Developers
Vaibhavi Developers
- 1
Total Projects - 0
Ongoing Projects - RERA ID
Similar Properties
- PT ASSIST
![Project Image Project Image]() Golden 3BHK+3T (1,575 sq ft)by Golden InfrastructureF.P. No. 169/1, Bh. Gokul Hotel, Opp. Ghanshyam Farm, S.G. Highway. Gota Chanakyapuri AhmedabadPrice on request
Golden 3BHK+3T (1,575 sq ft)by Golden InfrastructureF.P. No. 169/1, Bh. Gokul Hotel, Opp. Ghanshyam Farm, S.G. Highway. Gota Chanakyapuri AhmedabadPrice on request - PT ASSIST
![Project Image Project Image]() Avirat 3BHK+3T (1,890 sq ft)by AviratSarkhej Gandhinagar Hwy, Opposite Manan Autolink, GotaPrice on request
Avirat 3BHK+3T (1,890 sq ft)by AviratSarkhej Gandhinagar Hwy, Opposite Manan Autolink, GotaPrice on request - PT ASSIST
![Project Image Project Image]() Tithi 3BHK+3T (1,800 sq ft)by Tithi DevelopersS.G Highway, Gota, Ahmedabad.Price on request
Tithi 3BHK+3T (1,800 sq ft)by Tithi DevelopersS.G Highway, Gota, Ahmedabad.Price on request - PT ASSIST
![Project Image Project Image]() Arise 3BHK+3T (1,881 sq ft)by Arise GroupNear Sola, OgnajPrice on request
Arise 3BHK+3T (1,881 sq ft)by Arise GroupNear Sola, OgnajPrice on request - PT ASSIST
![Project Image Project Image]() Arise 2BHK+2T (1,422 sq ft)by Arise GroupNear Sola, OgnajPrice on request
Arise 2BHK+2T (1,422 sq ft)by Arise GroupNear Sola, OgnajPrice on request
Discuss about Vaibhavi Vishwas Platinum 2
comment
Disclaimer
PropTiger.com is not marketing this real estate project (“Project”) and is not acting on behalf of the developer of this Project. The Project has been displayed for information purposes only. The information displayed here is not provided by the developer and hence shall not be construed as an offer for sale or an advertisement for sale by PropTiger.com or by the developer.
The information and data published herein with respect to this Project are collected from publicly available sources. PropTiger.com does not validate or confirm the veracity of the information or guarantee its authenticity or the compliance of the Project with applicable law in particular the Real Estate (Regulation and Development) Act, 2016 (“Act”). Read Disclaimer
The information and data published herein with respect to this Project are collected from publicly available sources. PropTiger.com does not validate or confirm the veracity of the information or guarantee its authenticity or the compliance of the Project with applicable law in particular the Real Estate (Regulation and Development) Act, 2016 (“Act”). Read Disclaimer

















