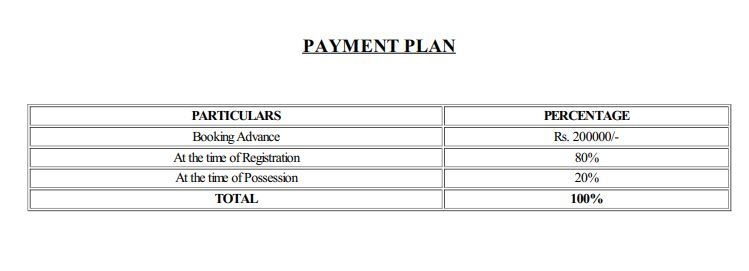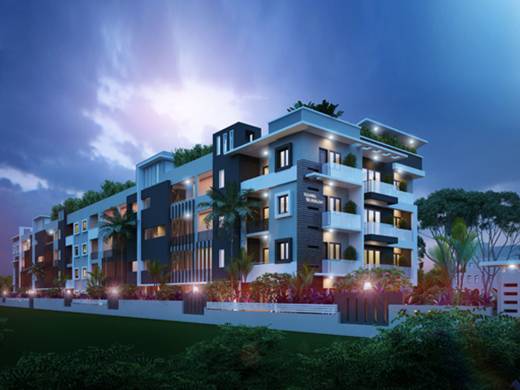
Shanthi Nidhi Builders Ranga Gokulam

Price on request
Builder Price
2, 3 BHK
Apartment
1,250 - 1,675 sq ft
Builtup area
Project Location
Krishnarajapuram, Bangalore
Overview
- Under ConstructionStatus
- NewAvailability
Salient Features
- Luxurious properties
- Shanthi nidhi ranga gokulam in kasturi nagar, bangalore east by shanthi nidhi builders is a residential project
- The project offers apartment with perfect combination of contemporary architecture
- And features to provide comfortable living
- The apartment are of the following configurations: 2bhk and 3bhk
- Swimming pool, landscape garden, children play area, gated community
More about Shanthi Nidhi Builders Ranga Gokulam
Shanthi Nidhi Ranga Gokulam by Shanthi Nidhi Builders at KR Puram Bangalore has been making headlines in the new project launches updates for Bangalore for the various meticulously residential options it provides. Current status of properties in Shanthi Nidhi Ranga Gokulam are Under Construction. Shanthi Nidhi Ranga Gokulam by Shanthi Nidhi Builders is conveniently priced across various budgets and is ideally located to ensure comfort and higher living quotient for its residents. Shanthi Nidhi R...read more
Approved for Home loans from following banks
Shanthi Nidhi Builders Ranga Gokulam Floor Plans
- 2 BHK
- 3 BHK
| Floor Plan | Area | Builder Price |
|---|---|---|
 | 1250 sq ft (2BHK+2T) | - |
Report Error
Our Picks
- PriceConfigurationPossession
- Current Project
![ranga-gokulam Elevation Elevation]() Shanthi Nidhi Builders Ranga Gokulamby Shanthi Nidhi BuildersKrishnarajapuram, BangaloreData Not Available2,3 BHK Apartment1,250 - 1,675 sq ftData Not Available
Shanthi Nidhi Builders Ranga Gokulamby Shanthi Nidhi BuildersKrishnarajapuram, BangaloreData Not Available2,3 BHK Apartment1,250 - 1,675 sq ftData Not Available - Recommended
![2g-tula Elevation Elevation]() 2g Tulaby Togetherments InfraKrishnarajapuram, Bangalore₹ 1.75 Cr - ₹ 1.81 Cr3 BHK Apartment1,825 - 1,883 sq ftNov '25
2g Tulaby Togetherments InfraKrishnarajapuram, Bangalore₹ 1.75 Cr - ₹ 1.81 Cr3 BHK Apartment1,825 - 1,883 sq ftNov '25 - Recommended
![nature-walk-phase-iii-building-04-building-09-and-building-10 Images for Elevation of Renaissance Nature Walk Images for Elevation of Renaissance Nature Walk]() Nature Walk Phase III Building 04 Building 09 And Building 10by Renaissance Holdings And Developers PvtKrishnarajapuram, Bangalore₹ 1.75 Cr - ₹ 1.81 Cr4 BHK Villa3,435 - 4,660 sq ftJun '20
Nature Walk Phase III Building 04 Building 09 And Building 10by Renaissance Holdings And Developers PvtKrishnarajapuram, Bangalore₹ 1.75 Cr - ₹ 1.81 Cr4 BHK Villa3,435 - 4,660 sq ftJun '20
Shanthi Nidhi Builders Ranga Gokulam Amenities
- Car Parking
- Maintenance Staff
- Sports Facility
- 24 X 7 Security
- Others
- Lift Available
- Vaastu Compliant
- Children's play area
Shanthi Nidhi Builders Ranga Gokulam Specifications
Flooring
Kitchen:
2in dado in glazed tiles above the granite platform
Gallery
Shanthi Nidhi Builders Ranga GokulamElevation
Shanthi Nidhi Builders Ranga GokulamVideos
Shanthi Nidhi Builders Ranga GokulamAmenities
Shanthi Nidhi Builders Ranga GokulamFloor Plans
Shanthi Nidhi Builders Ranga GokulamNeighbourhood
Payment Plans


Contact NRI Helpdesk on
Whatsapp(Chat Only)
Whatsapp(Chat Only)
+91-96939-69347

Contact Helpdesk on
Whatsapp(Chat Only)
Whatsapp(Chat Only)
+91-96939-69347
About Shanthi Nidhi Builders
Shanthi Nidhi Builders
- 1
Total Projects - 1
Ongoing Projects - RERA ID
Similar Projects
- PT ASSIST
![2g-tula Elevation 2g-tula Elevation]() Togetherments 2g Tulaby Togetherments InfraKrishnarajapuram, Bangalore₹ 1.63 Cr - ₹ 1.69 Cr
Togetherments 2g Tulaby Togetherments InfraKrishnarajapuram, Bangalore₹ 1.63 Cr - ₹ 1.69 Cr - PT ASSIST
![nature-walk-phase-iii-building-04-building-09-and-building-10 Images for Elevation of Renaissance Nature Walk nature-walk-phase-iii-building-04-building-09-and-building-10 Images for Elevation of Renaissance Nature Walk]() Renaissance Nature Walk Phase III Building 04 Building 09 And Building 10by Renaissance Holdings And Developers PvtKrishnarajapuram, BangalorePrice on request
Renaissance Nature Walk Phase III Building 04 Building 09 And Building 10by Renaissance Holdings And Developers PvtKrishnarajapuram, BangalorePrice on request - PT ASSIST
![Project Image Project Image]() Sumadhura Foliumby Sumadhura InfraconWhitefield Hope Farm Junction, Bangalore₹ 78.53 L - ₹ 2.76 Cr
Sumadhura Foliumby Sumadhura InfraconWhitefield Hope Farm Junction, Bangalore₹ 78.53 L - ₹ 2.76 Cr - PT ASSIST
![glenbrook Elevation glenbrook Elevation]() Prestige Glenbrookby Prestige GroupKrishnarajapuram, Bangalore₹ 1.39 Cr - ₹ 3.81 Cr
Prestige Glenbrookby Prestige GroupKrishnarajapuram, Bangalore₹ 1.39 Cr - ₹ 3.81 Cr - PT ASSIST
![exquisite Images for Elevation of Vaswani Exquisite exquisite Images for Elevation of Vaswani Exquisite]() Vaswani Exquisiteby Vaswani GroupWhitefield Hope Farm Junction, BangalorePrice on request
Vaswani Exquisiteby Vaswani GroupWhitefield Hope Farm Junction, BangalorePrice on request
Discuss about Shanthi Nidhi Builders Ranga Gokulam
comment
Disclaimer
PropTiger.com is not marketing this real estate project (“Project”) and is not acting on behalf of the developer of this Project. The Project has been displayed for information purposes only. The information displayed here is not provided by the developer and hence shall not be construed as an offer for sale or an advertisement for sale by PropTiger.com or by the developer.
The information and data published herein with respect to this Project are collected from publicly available sources. PropTiger.com does not validate or confirm the veracity of the information or guarantee its authenticity or the compliance of the Project with applicable law in particular the Real Estate (Regulation and Development) Act, 2016 (“Act”). Read Disclaimer
The information and data published herein with respect to this Project are collected from publicly available sources. PropTiger.com does not validate or confirm the veracity of the information or guarantee its authenticity or the compliance of the Project with applicable law in particular the Real Estate (Regulation and Development) Act, 2016 (“Act”). Read Disclaimer




























