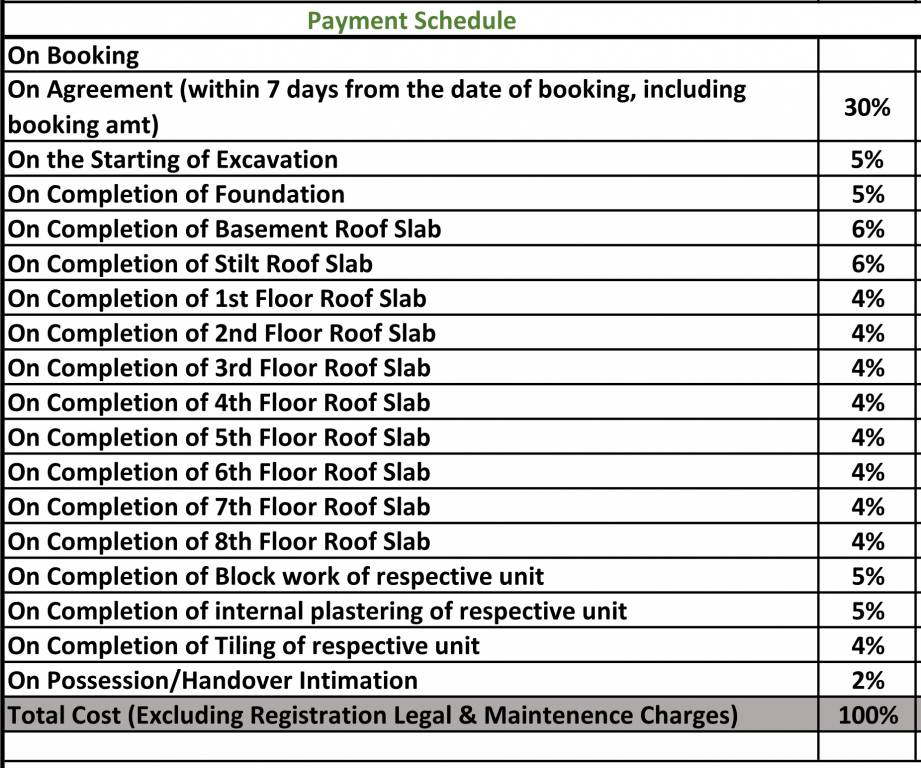
PROJECT RERA ID : PRM/KA/RERA/1250/304/PR/201201/003726
Sowparnika Ashiyana Phase I

Price on request
Builder Price
1, 2, 3 BHK
Apartment
343 - 1,059 sq ft
Builtup area
Project Location
Samethanahalli, Bangalore
Overview
- May'25Possession Start Date
- CompletedStatus
- 4.37 AcresTotal Area
- 312Total Launched apartments
- Feb'21Launch Date
- ResaleAvailability
Salient Features
- Units oriented towards the east or west, ensuring abundant natural light all day long and optimizing solar energy utilization.
- Provided amenities include a reflexology park, food court, aerobics room, library, and banquet hall.
- Additionally, amenities include a skating rink, swimming pool, gymnasium, and basketball court.
- Shri Ram Global School is located 2.4 km away.
- Rudrappa Health Care and Diagnostics are situated 3.3 km away.
- Devangonthi Railway Station - 4.0 km away
- DP Royal Restaurant - 2.8 km away
Sowparnika Ashiyana Phase I Floor Plans
- 1 BHK
- 2 BHK
- 3 BHK
| Floor Plan | Area | Builder Price | |
|---|---|---|---|
 | 343 sq ft (1BHK+1T) | - | Enquire Now |
 | 345 sq ft (1BHK+1T) | - | Enquire Now |
 | 372 sq ft (1BHK+1T) | - | Enquire Now |
 | 406 sq ft (1BHK+1T) | - | Enquire Now |
 | 444 sq ft (1BHK+1T) | - | Enquire Now |
 | 457 sq ft (1BHK+1T) | - | Enquire Now |
 | 460 sq ft (1BHK+1T) | - | Enquire Now |
 | 472 sq ft (1BHK+1T) | - | Enquire Now |
 | 478 sq ft (1BHK+1T) | - | Enquire Now |
6 more size(s)less size(s)
Report Error
Sowparnika Ashiyana Phase I Amenities
- 24 X 7 Security
- ATM
- Banquet Hall
- Cafeteria
- CCTV
- Children's play area
- Closed Car Parking
- Gymnasium
Sowparnika Ashiyana Phase I Specifications
Flooring
Kitchen:
Vitrified Tiles
Living/Dining:
Vitrified Tiles
Master Bedroom:
Vitrified Tiles
Other Bedroom:
Vitrified Tiles
Toilets:
Anti Skid Ceramic Tiles
Balcony:
Anti skid ceramic tiles
Fittings
Kitchen:
Chimney
Toilets:
Provision For Exhaust Fan
Gallery
Sowparnika Ashiyana Phase IElevation
Sowparnika Ashiyana Phase IVideos
Sowparnika Ashiyana Phase IAmenities
Sowparnika Ashiyana Phase IFloor Plans
Sowparnika Ashiyana Phase INeighbourhood
Sowparnika Ashiyana Phase IConstruction Updates
Sowparnika Ashiyana Phase IOthers
Home Loan & EMI Calculator
Select a unit
Loan Amount( ₹ )
Loan Tenure(in Yrs)
Interest Rate (p.a.)
Monthly EMI: ₹ 0
Apply Homeloan
Payment Plans


Contact NRI Helpdesk on
Whatsapp(Chat Only)
Whatsapp(Chat Only)
+91-96939-69347

Contact Helpdesk on
Whatsapp(Chat Only)
Whatsapp(Chat Only)
+91-96939-69347
About Sowparnika Projects

- 24
Years of Experience - 69
Total Projects - 22
Ongoing Projects - RERA ID
Sowparnika Projects and Infrastructure Private Limited is a leading property developer in South India, headquartered in Bengaluru with projects spread across Karnataka, Kerala and Tamil Nadu. Sowparnika Projects have helped hundreds of people realize their dreams of owning a house and has achieved great ranking in construction history by providing "truly affordable" and "high quality" homes. Over the past decade, Sowparnika has succeeded in realizing the vision of becoming a pioneering force in ... read more
Similar Projects
- PT ASSIST
![ashiyana Elevation ashiyana Elevation]() Sowparnika Ashiyanaby Sowparnika ProjectsSamethanahalli, Bangalore₹ 34.76 L - ₹ 1.15 Cr
Sowparnika Ashiyanaby Sowparnika ProjectsSamethanahalli, Bangalore₹ 34.76 L - ₹ 1.15 Cr - PT ASSIST
![ashiyana-phase-ii Elevation ashiyana-phase-ii Elevation]() Sowparnika Ashiyana Phase IIby Sowparnika ProjectsSamethanahalli, Bangalore₹ 20.88 L - ₹ 64.46 L
Sowparnika Ashiyana Phase IIby Sowparnika ProjectsSamethanahalli, Bangalore₹ 20.88 L - ₹ 64.46 L - PT ASSIST
![hilife Elevation hilife Elevation]() Isha Hilifeby Isha GroupHoskote, Bangalore₹ 87.90 L - ₹ 1.11 Cr
Isha Hilifeby Isha GroupHoskote, Bangalore₹ 87.90 L - ₹ 1.11 Cr - PT ASSIST
![nautilus Elevation nautilus Elevation]() Kumari Nautilusby Kumari Infra HomesHoskote, Bangalore₹ 2.10 Cr - ₹ 2.78 Cr
Kumari Nautilusby Kumari Infra HomesHoskote, Bangalore₹ 2.10 Cr - ₹ 2.78 Cr - PT ASSIST
![botanico Elevation botanico Elevation]() Provident Botanicoby Provident HousingWhitefield, Bangalore₹ 90.99 L - ₹ 1.41 Cr
Provident Botanicoby Provident HousingWhitefield, Bangalore₹ 90.99 L - ₹ 1.41 Cr
Discuss about Sowparnika Ashiyana Phase I
comment
Disclaimer
PropTiger.com is not marketing this real estate project (“Project”) and is not acting on behalf of the developer of this Project. The Project has been displayed for information purposes only. The information displayed here is not provided by the developer and hence shall not be construed as an offer for sale or an advertisement for sale by PropTiger.com or by the developer.
The information and data published herein with respect to this Project are collected from publicly available sources. PropTiger.com does not validate or confirm the veracity of the information or guarantee its authenticity or the compliance of the Project with applicable law in particular the Real Estate (Regulation and Development) Act, 2016 (“Act”). Read Disclaimer
The information and data published herein with respect to this Project are collected from publicly available sources. PropTiger.com does not validate or confirm the veracity of the information or guarantee its authenticity or the compliance of the Project with applicable law in particular the Real Estate (Regulation and Development) Act, 2016 (“Act”). Read Disclaimer


















































