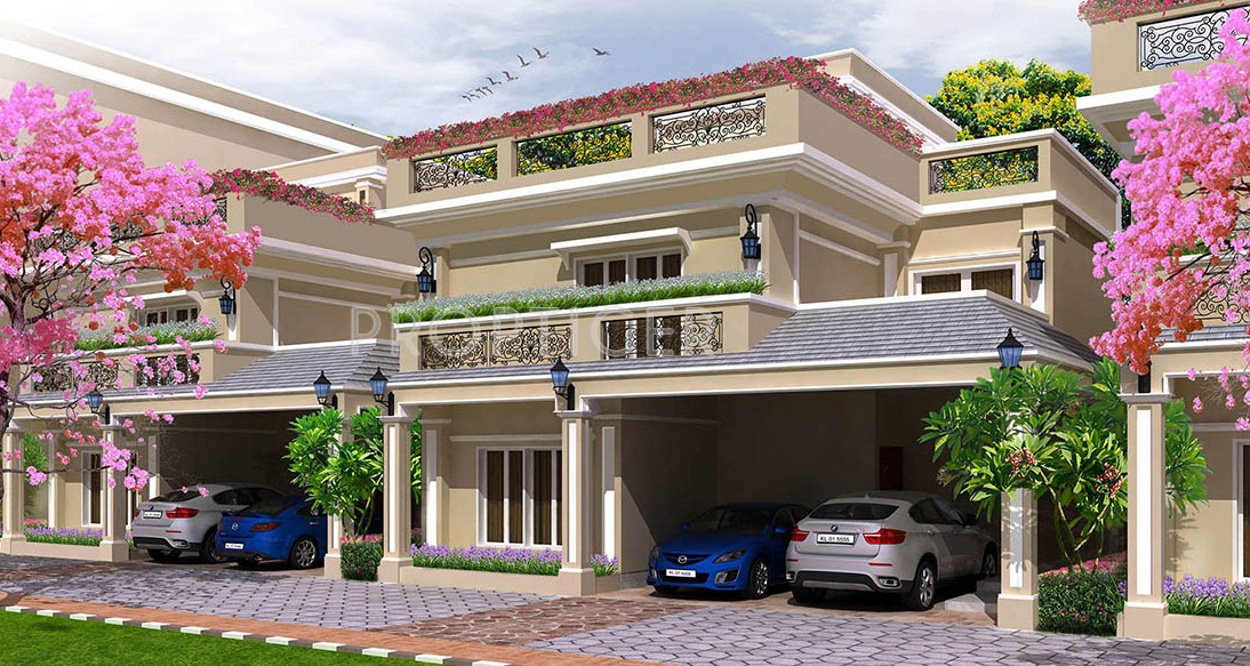
PROJECT RERA ID : PRM/KA/RERA/1251/308/PR/180131/001343
NVT Arcot Vaksana

Price on request
Builder Price
4 BHK
Villa
2,885 - 3,664 sq ft
Builtup area
Project Location
Sarjapur, Bangalore
Overview
- Jul'17Possession Start Date
- CompletedStatus
- 7 AcresTotal Area
- 66Total Launched villas
- Sep'14Launch Date
- ResaleAvailability
Salient Features
- Luxurious properties
- The project offers villa with perfect combination of contemporary architecture and features to provide comfortable living
- The site is in close proximity to various civic utilities
- Swimming pool, landscape garden, children play area, rainwater harvesting
More about NVT Arcot Vaksana
Arcot Vaksana is a premium housing project launched by NVT Quality Lifestyle in Sarjapur, Bangalore. These 4 BHK Villa in Sarjapur Road are available from 2885 sqft to 3664 sqft. Among the many luxurious amenities that the project hosts are Tennis Court, Children's play area, Tree Line Axis Street, Half Basketball Court, Squash Court etc. Starting at @Rs 5,740 per sqft, Villa are available at attractive price points. The Villa will be available for sale from Rs 1.58 crore to Rs 2.20 crore.
Approved for Home loans from following banks
NVT Arcot Vaksana Floor Plans
- 4 BHK
| Floor Plan | Area | Builder Price | |
|---|---|---|---|
 | 2885 sq ft (4BHK+3T) | - | Enquire Now |
 | 3664 sq ft (4BHK+4T + Servant Room) | - | Enquire Now |
Report Error
NVT Arcot Vaksana Amenities
- Gymnasium
- Swimming Pool
- Children's play area
- Club House
- Multipurpose Room
- 24 X 7 Security
- Indoor Games
- Intercom
NVT Arcot Vaksana Specifications
Doors
Main:
Teak Wood Frame and Shutter
Internal:
Seasoned Hardwood Frame
Flooring
Balcony:
Anti Skid Tiles
Kitchen:
Vitrified Tiles
Toilets:
Anti Skid Tiles
Master Bedroom:
Laminated Wooden Flooring
Other Bedroom:
RAK/Laminated Wooden Flooring
Living/Dining:
Imported Marble
Gallery
NVT Arcot VaksanaElevation
NVT Arcot VaksanaVideos
NVT Arcot VaksanaAmenities
NVT Arcot VaksanaFloor Plans
NVT Arcot VaksanaNeighbourhood
NVT Arcot VaksanaOthers
Home Loan & EMI Calculator
Select a unit
Loan Amount( ₹ )
Loan Tenure(in Yrs)
Interest Rate (p.a.)
Monthly EMI: ₹ 0
Apply Homeloan
Payment Plans


Contact NRI Helpdesk on
Whatsapp(Chat Only)
Whatsapp(Chat Only)
+91-96939-69347

Contact Helpdesk on
Whatsapp(Chat Only)
Whatsapp(Chat Only)
+91-96939-69347
About NVT Quality Lifestyle

- 32
Years of Experience - 6
Total Projects - 2
Ongoing Projects - RERA ID
Heritage of Quality, Professionalism and Global Experience. NVT Group is a professional group offering services in the area of quality certifications, consulting, training and infrastructure development. NVT Quality Lifestyle is a professionally managed real estate company developing high end residential and commercial development projects. The company is part of NVT Group established in 1995. The group is headed by individuals who are alumni of IIT, Carnegie Mellon University, Purdue University... read more
Similar Projects
- PT ASSIST
![flamenco Elevation flamenco Elevation]() Sowparnika Flamencoby Sowparnika ProjectsSarjapur, BangalorePrice on request
Sowparnika Flamencoby Sowparnika ProjectsSarjapur, BangalorePrice on request - PT ASSIST
![codename-sarjapur Elevation codename-sarjapur Elevation]() Lodha Codename Sarjapurby Lodha Group BangaloreSarjapur, Bangalore₹ 1.80 Cr - ₹ 2.90 Cr
Lodha Codename Sarjapurby Lodha Group BangaloreSarjapur, Bangalore₹ 1.80 Cr - ₹ 2.90 Cr - PT ASSIST
![la-vivant Elevation la-vivant Elevation]() La Vivantby Atco ProjectsSarjapur, Bangalore₹ 1.25 Cr - ₹ 2.60 Cr
La Vivantby Atco ProjectsSarjapur, Bangalore₹ 1.25 Cr - ₹ 2.60 Cr - PT ASSIST
![the-address Elevation the-address Elevation]() DSR The Addressby DSR InfrastructuresSarjapur Road Post Railway Crossing, Bangalore₹ 1.15 Cr - ₹ 2.74 Cr
DSR The Addressby DSR InfrastructuresSarjapur Road Post Railway Crossing, Bangalore₹ 1.15 Cr - ₹ 2.74 Cr - PT ASSIST
![symphony-of-orchards Elevation symphony-of-orchards Elevation]() NVT Symphony Of Orchardsby NVT Quality LifestyleSarjapur, BangalorePrice on request
NVT Symphony Of Orchardsby NVT Quality LifestyleSarjapur, BangalorePrice on request
Discuss about NVT Arcot Vaksana
comment
Disclaimer
PropTiger.com is not marketing this real estate project (“Project”) and is not acting on behalf of the developer of this Project. The Project has been displayed for information purposes only. The information displayed here is not provided by the developer and hence shall not be construed as an offer for sale or an advertisement for sale by PropTiger.com or by the developer.
The information and data published herein with respect to this Project are collected from publicly available sources. PropTiger.com does not validate or confirm the veracity of the information or guarantee its authenticity or the compliance of the Project with applicable law in particular the Real Estate (Regulation and Development) Act, 2016 (“Act”). Read Disclaimer
The information and data published herein with respect to this Project are collected from publicly available sources. PropTiger.com does not validate or confirm the veracity of the information or guarantee its authenticity or the compliance of the Project with applicable law in particular the Real Estate (Regulation and Development) Act, 2016 (“Act”). Read Disclaimer









































