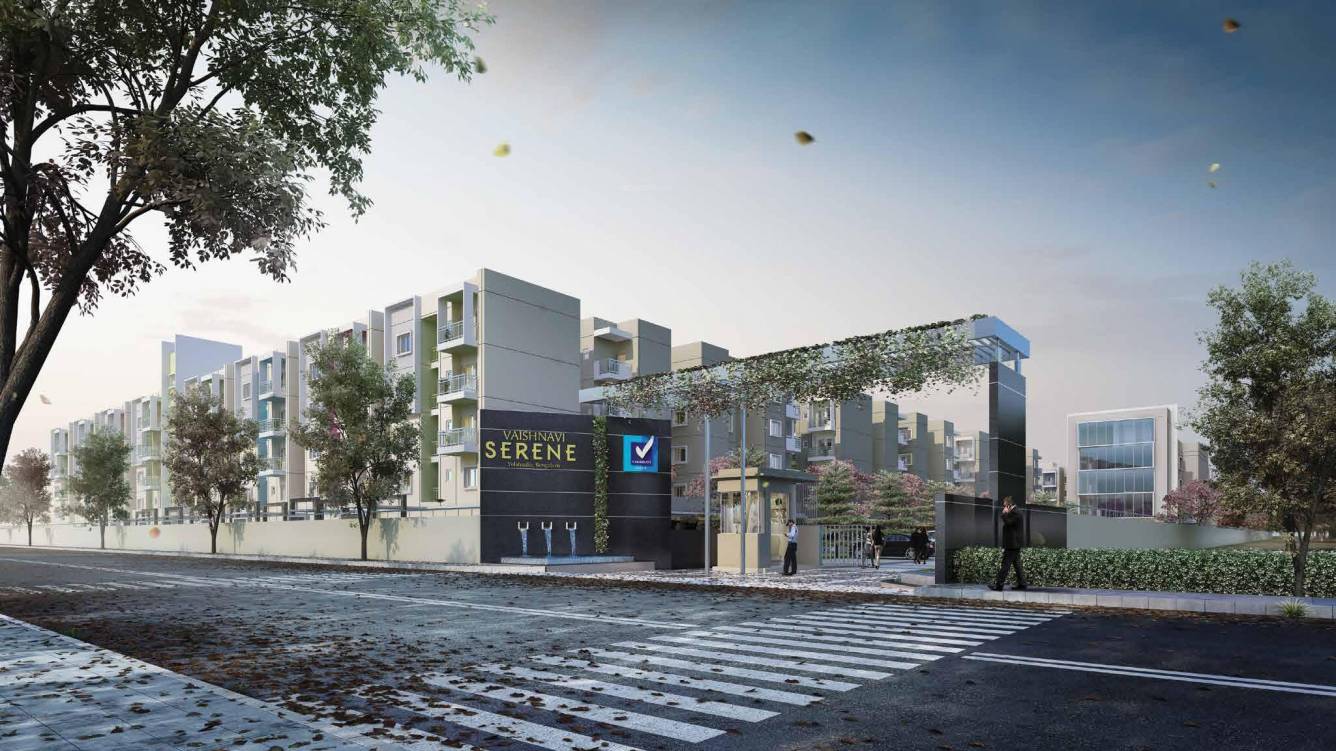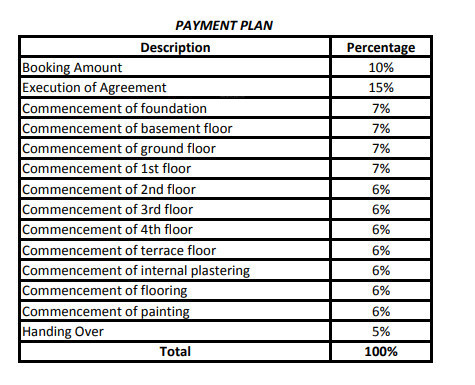
PROJECT RERA ID : PRM/KA/RERA/1251/309/PR/180905/001990
Vaishnavi Serene

Price on request
Builder Price
1, 2, 3 BHK
Apartment
635 - 1,118 sq ft
Builtup area
Project Location
Yelahanka, Bangalore
Overview
- Aug'23Possession Start Date
- CompletedStatus
- 10.8 AcresTotal Area
- 896Total Launched apartments
- Sep'18Launch Date
- ResaleAvailability
Salient Features
- First Precast Technology Project in Bangalore
- 20,000 sq ft clubhouse
- 90% Factory Finished Elements
- Special 'OXY' zones - Trees and shrubs that have specific purifying properties
- Omega Multispecialty Hospital 4.6 kms
More about Vaishnavi Serene
Vaishnavi Serene is a distinct residential venture by Vaishnavi Groups – a Real Estate Development Group recognised for its exceptional value addition in portfolios related to residential and commercial property endowments. Vaishnavi Groups are well known for developing skilfully drafted abodes that reflect the urban styles which are evolved using best in class construction technologies and design thinking. With a regime of two decades in real estate development, the company has fabricated...read more
Approved for Home loans from following banks
Vaishnavi Serene Floor Plans
- 1 BHK
- 2 BHK
- 3 BHK
Report Error
Vaishnavi Serene Amenities
- Sports Facility
- Intercom
- Full Power Backup
- Lift(s)
- CCTV
- Gated Community
- Community Hall
- Aerobics Room
Vaishnavi Serene Specifications
Doors
Main:
Wooden Frame
Internal:
Flush Shutter with Wooden Frame
Flooring
Kitchen:
Vitrified Tiles
Living/Dining:
Vitrified Tiles
Master Bedroom:
Vitrified Tiles
Other Bedroom:
Vitrified Tiles
Toilets:
Anti Skid Ceramic Tiles
Gallery
Vaishnavi SereneElevation
Vaishnavi SereneVideos
Vaishnavi SereneAmenities
Vaishnavi SereneFloor Plans
Vaishnavi SereneNeighbourhood
Vaishnavi SereneOthers
Home Loan & EMI Calculator
Select a unit
Loan Amount( ₹ )
Loan Tenure(in Yrs)
Interest Rate (p.a.)
Monthly EMI: ₹ 0
Apply Homeloan
Payment Plans


Contact NRI Helpdesk on
Whatsapp(Chat Only)
Whatsapp(Chat Only)
+91-96939-69347

Contact Helpdesk on
Whatsapp(Chat Only)
Whatsapp(Chat Only)
+91-96939-69347
About Vaishnavi Group Bangalore

- 29
Years of Experience - 26
Total Projects - 4
Ongoing Projects - RERA ID
Established in the year 1998, Vaishnavi Group is a leading real estate builder based in Bangalore. Mr. C N. Govindaraju is the founder of the company. Since its inception, the company is engaged in constructing both residential and commercial projects. So far, Vaishnavi Group has successfully constructed a total built up area 6 million sq. ft. Top Vaishnavi Group projects: Nakshatra in Yeshwantpur, Bangalore offers 400 units of 2 and 3 BHK apartments with sizes ranging from 1195 sq. ft. to 1700... read more
Similar Projects
- PT ASSIST
![woodside Elevation woodside Elevation]() Prestige Woodsideby Prestige GroupYelahanka, BangalorePrice on request
Prestige Woodsideby Prestige GroupYelahanka, BangalorePrice on request - PT ASSIST
![suhaana Elevation suhaana Elevation]() Shriram Suhaanaby Shriram PropertiesYelahanka, BangalorePrice on request
Shriram Suhaanaby Shriram PropertiesYelahanka, BangalorePrice on request - PT ASSIST
![Images for Elevation of Esteem Northwood Images for Elevation of Esteem Northwood]() Esteem Northwoodby Esteem GroupYelahanka, BangalorePrice on request
Esteem Northwoodby Esteem GroupYelahanka, BangalorePrice on request - PT ASSIST
![one-north Elevation one-north Elevation]() Ramky One Northby Ramky Estates GroupYelahanka, BangalorePrice on request
Ramky One Northby Ramky Estates GroupYelahanka, BangalorePrice on request - PT ASSIST
![tiara Elevation tiara Elevation]() Vajram Tiaraby VajramYelahanka, BangalorePrice on request
Vajram Tiaraby VajramYelahanka, BangalorePrice on request
Discuss about Vaishnavi Serene
comment
Disclaimer
PropTiger.com is not marketing this real estate project (“Project”) and is not acting on behalf of the developer of this Project. The Project has been displayed for information purposes only. The information displayed here is not provided by the developer and hence shall not be construed as an offer for sale or an advertisement for sale by PropTiger.com or by the developer.
The information and data published herein with respect to this Project are collected from publicly available sources. PropTiger.com does not validate or confirm the veracity of the information or guarantee its authenticity or the compliance of the Project with applicable law in particular the Real Estate (Regulation and Development) Act, 2016 (“Act”). Read Disclaimer
The information and data published herein with respect to this Project are collected from publicly available sources. PropTiger.com does not validate or confirm the veracity of the information or guarantee its authenticity or the compliance of the Project with applicable law in particular the Real Estate (Regulation and Development) Act, 2016 (“Act”). Read Disclaimer















































