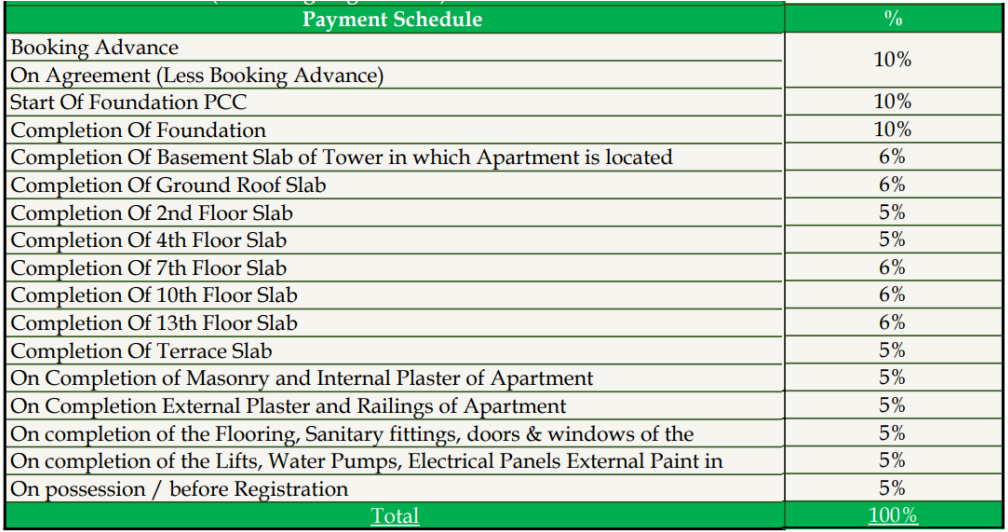
PROJECT RERA ID : PRM/KA/RERA/1251/309/PR/011022/005287
Visista By Vista Spaces Okasby Vista Spaces
₹ 2.40 Cr - ₹ 3.02 Cr
Builder Price
See inclusions
3 BHK
Apartment
1,239 - 1,558 sq ft
Carpet Area
Project Location
Yelahanka, Bangalore
Overview
- Dec'26Possession Start Date
- Under ConstructionStatus
- 4.18 AcresTotal Area
- 236Total Launched apartments
- Sep'22Launch Date
- NewAvailability
Salient Features
- Pet friendly landscape and Panchabhoota inspired gardens area
- 20mins drive to Manyata Tech Park
- Inspired by nature and the beauty of old Bengaluru homes
More about Visista By Vista Spaces Okas
Visista is strategically located at Yelahanka, with seamless connectivity to the prominent areas of Bangalore. It is spread out over a large area of 4 Acres. The 236 units in this project all come with smart interiors and well-utilized spaces. It is a great place for a quality lifestyle and, thus, a popular spot for many residents and buyers. Visista By Vista Spaces Okas brings you the most modern life with utilities such as Elevator, Park, Backup power, Firefighting equipment, Indoor playroom, ...read more
Approved for Home loans from following banks
![HDFC (5244) HDFC (5244)]()
![SBI - DEL02592587P SBI - DEL02592587P]()
![Axis Bank Axis Bank]()
![PNB Housing PNB Housing]()
- LIC Housing Finance
Visista By Vista Spaces Okas Floor Plans
- 3 BHK
| Floor Plan | Carpet Area | Builder Price | |
|---|---|---|---|
 | 1239 sq ft (3BHK+3T) | ₹ 2.40 Cr | Enquire Now |
 | 1249 sq ft (3BHK+3T) | ₹ 2.42 Cr | Enquire Now |
 | 1318 sq ft (3BHK+3T) | ₹ 2.55 Cr | Enquire Now |
 | 1390 sq ft (3BHK+3T) | ₹ 2.69 Cr | Enquire Now |
 | 1418 sq ft (3BHK+3T + Study Room) | ₹ 2.75 Cr | Enquire Now |
 | 1558 sq ft (3BHK+3T + Study Room) | ₹ 3.02 Cr | Enquire Now |
3 more size(s)less size(s)
Report Error
Visista By Vista Spaces Okas Amenities
- Children's play area
- Car Parking
- 24X7 Water Supply
- Rain Water Harvesting
- Gated Community
- 24 X 7 Security
- CCTV
- Intercom
Visista By Vista Spaces Okas Specifications
Walls
Exterior:
Emulsion Paint
Interior:
Acrylic Paint
Toilets:
Ceramic Tiles
Kitchen:
Ceramic Tiles
Others
Wiring:
Concealed Copper Wiring with Adequate Points
Windows:
Aluminium Powder Coated Windows
Frame Structure:
RCC framed structure
Gallery
Visista By Vista Spaces OkasElevation
Visista By Vista Spaces OkasAmenities
Visista By Vista Spaces OkasFloor Plans
Visista By Vista Spaces OkasNeighbourhood
Visista By Vista Spaces OkasConstruction Updates
Visista By Vista Spaces OkasOthers
Home Loan & EMI Calculator
Select a unit
Loan Amount( ₹ )
Loan Tenure(in Yrs)
Interest Rate (p.a.)
Monthly EMI: ₹ 0
Apply Homeloan
Payment Plans


Contact NRI Helpdesk on
Whatsapp(Chat Only)
Whatsapp(Chat Only)
+91-96939-69347

Contact Helpdesk on
Whatsapp(Chat Only)
Whatsapp(Chat Only)
+91-96939-69347
About Vista Spaces

- 12
Total Projects - 3
Ongoing Projects - RERA ID
Similar Projects
- PT ASSIST
![Project Image Project Image]() L And T Olivia At Raintree Boulevard Cluster 7by L And T RealtyHebbal, Bangalore₹ 4.17 Cr
L And T Olivia At Raintree Boulevard Cluster 7by L And T RealtyHebbal, Bangalore₹ 4.17 Cr - PT ASSIST
![Images for Elevation of Legacy Cirocco Images for Elevation of Legacy Cirocco]() Legacy Ciroccoby Legacy Global ProjectJakkur, BangalorePrice on request
Legacy Ciroccoby Legacy Global ProjectJakkur, BangalorePrice on request - PT ASSIST
![elara-celestia Elevation elara-celestia Elevation]() L And T Elara Celestiaby L And T RealtySahakar Nagar, Bangalore₹ 2.63 Cr - ₹ 10.32 Cr
L And T Elara Celestiaby L And T RealtySahakar Nagar, Bangalore₹ 2.63 Cr - ₹ 10.32 Cr - PT ASSIST
![Images for Elevation of Concept City Midas Park II Midas Exotica Images for Elevation of Concept City Midas Park II Midas Exotica]() Concept City Midas Park II Midas Exoticaby Concept City DevelopersSahakar Nagar, Bangalore₹ 4.95 Cr - ₹ 7.48 Cr
Concept City Midas Park II Midas Exoticaby Concept City DevelopersSahakar Nagar, Bangalore₹ 4.95 Cr - ₹ 7.48 Cr - PT ASSIST
![Images for Elevation of L And T Raintree Boulevard Phase 2 Images for Elevation of L And T Raintree Boulevard Phase 2]() L And T Raintree Boulevard Cl 5by L And T RealtySahakar Nagar, BangalorePrice on request
L And T Raintree Boulevard Cl 5by L And T RealtySahakar Nagar, BangalorePrice on request
Discuss about Visista By Vista Spaces Okas
comment
Disclaimer
PropTiger.com is not marketing this real estate project (“Project”) and is not acting on behalf of the developer of this Project. The Project has been displayed for information purposes only. The information displayed here is not provided by the developer and hence shall not be construed as an offer for sale or an advertisement for sale by PropTiger.com or by the developer.
The information and data published herein with respect to this Project are collected from publicly available sources. PropTiger.com does not validate or confirm the veracity of the information or guarantee its authenticity or the compliance of the Project with applicable law in particular the Real Estate (Regulation and Development) Act, 2016 (“Act”). Read Disclaimer
The information and data published herein with respect to this Project are collected from publicly available sources. PropTiger.com does not validate or confirm the veracity of the information or guarantee its authenticity or the compliance of the Project with applicable law in particular the Real Estate (Regulation and Development) Act, 2016 (“Act”). Read Disclaimer







































