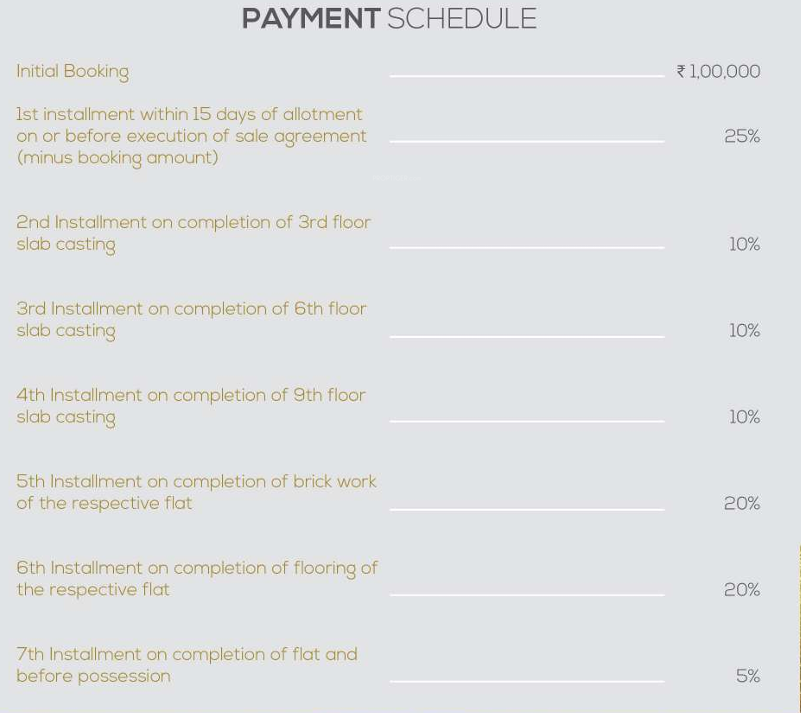
PROJECT RERA ID : RP/19/2023/00927
2350 sq ft 3 BHK 3T Apartment in CSS SJ Developer Pristine Heights
₹ 1.88 Cr
See inclusions
Project Location
BJB Nagar, Bhubaneswar
Basic Details
Amenities13
Specifications
Property Specifications
- Under ConstructionStatus
- Feb'26Possession Start Date
- 2350 sq ftSize
- 0.38 AcresTotal Area
- 40Total Launched apartments
- May'23Launch Date
- New and ResaleAvailability
.
Payment Plans

Price & Floorplan
3BHK+3T (2,350 sq ft)
₹ 1.88 Cr
See Price Inclusions

2D |
- 3 Bathrooms
- 3 Bedrooms
- 1232 sqft
carpet area
Report Error
Gallery
CSS Pristine HeightsElevation
CSS Pristine HeightsAmenities
CSS Pristine HeightsFloor Plans
CSS Pristine HeightsNeighbourhood
CSS Pristine HeightsOthers
Other properties in CSS SJ Developer Pristine Heights
- 3 BHK

Contact NRI Helpdesk on
Whatsapp(Chat Only)
Whatsapp(Chat Only)
+91-96939-69347

Contact Helpdesk on
Whatsapp(Chat Only)
Whatsapp(Chat Only)
+91-96939-69347
About CSS SJ Developer
CSS SJ Developer
- 1
Total Projects - 1
Ongoing Projects - RERA ID
Similar Properties
- PT ASSIST
![Project Image Project Image]() Vivspace 3BHK+3T (2,087 sq ft)by Vivspace Infracem Pvt LtdJharpada₹ 1.63 Cr
Vivspace 3BHK+3T (2,087 sq ft)by Vivspace Infracem Pvt LtdJharpada₹ 1.63 Cr - PT ASSIST
![Project Image Project Image]() Khushi 3BHK+3T (2,440 sq ft) + Study Roomby Khushi RealconPlot No 622 And 710, Cuttack-Puri Road, Bomikhal₹ 1.85 Cr
Khushi 3BHK+3T (2,440 sq ft) + Study Roomby Khushi RealconPlot No 622 And 710, Cuttack-Puri Road, Bomikhal₹ 1.85 Cr - PT ASSIST
![Project Image Project Image]() Stalwart 3BHK+3T (2,046 sq ft) + Pooja Roomby Stalwart Ra Housing CompanyC29, Lane 5, Near Bjb College Arts Block, BJB Nagar₹ 1.48 Cr
Stalwart 3BHK+3T (2,046 sq ft) + Pooja Roomby Stalwart Ra Housing CompanyC29, Lane 5, Near Bjb College Arts Block, BJB Nagar₹ 1.48 Cr - PT ASSIST
![Project Image Project Image]() Neelachala 3BHK+3T (2,340 sq ft)by Neelachala Homes and CommercialsNayapalli₹ 2.12 Cr
Neelachala 3BHK+3T (2,340 sq ft)by Neelachala Homes and CommercialsNayapalli₹ 2.12 Cr - PT ASSIST
![Project Image Project Image]() JB 3BHK+3T (1,105 sq ft)by JB Assets Pvt LtdBJB NagarPrice on request
JB 3BHK+3T (1,105 sq ft)by JB Assets Pvt LtdBJB NagarPrice on request
Discuss about CSS Pristine Heights
comment
Disclaimer
PropTiger.com is not marketing this real estate project (“Project”) and is not acting on behalf of the developer of this Project. The Project has been displayed for information purposes only. The information displayed here is not provided by the developer and hence shall not be construed as an offer for sale or an advertisement for sale by PropTiger.com or by the developer.
The information and data published herein with respect to this Project are collected from publicly available sources. PropTiger.com does not validate or confirm the veracity of the information or guarantee its authenticity or the compliance of the Project with applicable law in particular the Real Estate (Regulation and Development) Act, 2016 (“Act”). Read Disclaimer
The information and data published herein with respect to this Project are collected from publicly available sources. PropTiger.com does not validate or confirm the veracity of the information or guarantee its authenticity or the compliance of the Project with applicable law in particular the Real Estate (Regulation and Development) Act, 2016 (“Act”). Read Disclaimer





















