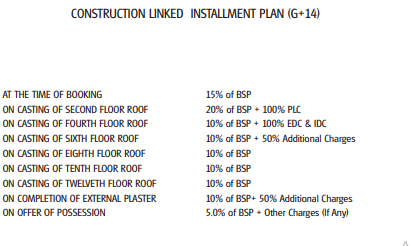
1600 sq ft 3 BHK 3T Apartment in Shiv Sai The Ozone Parkby Shiv Sai
Price on request
Project Location
Sector 86, Faridabad
Basic Details
Amenities22
Specifications
Property Specifications
- CompletedStatus
- Nov'12Possession Start Date
- 1600 sq ftSize
- 510Total Launched apartments
- Nov'07Launch Date
- ResaleAvailability
Salient Features
- Eco-friendly surroundings
- Lush greenery
- Some of the amenities are discothek, rainwater harvesting, community hall and center
Situated in Sector 86, Shiv Sai the Ozone Park is a housing complex which has spacious 3BHK apartments available. The flats are being resold hence ready to be moved into. There are 510 units available in the complex, whose carpet areas measure from 1480 to 1795 sq. ft. A multitude of conveniences has been offered within the community for home owners to benefit from. Some of them are gymnasium, landscaped gardens, swimming pool, indoor games room, and basketball and tennis court. Shiv Sai Infrast...more
Approved for Home loans from following banks
Payment Plans

Price & Floorplan
3BHK+3T (1,600 sq ft)
Price On Request

2D |
- 3 Bathrooms
- 3 Bedrooms
Report Error
Gallery
Shiv The Ozone ParkElevation
Shiv The Ozone ParkVideos
Shiv The Ozone ParkAmenities
Shiv The Ozone ParkFloor Plans
Shiv The Ozone ParkNeighbourhood
Shiv The Ozone ParkOthers
Other properties in Shiv Sai The Ozone Park
- 3 BHK

Contact NRI Helpdesk on
Whatsapp(Chat Only)
Whatsapp(Chat Only)
+91-96939-69347

Contact Helpdesk on
Whatsapp(Chat Only)
Whatsapp(Chat Only)
+91-96939-69347
About Shiv Sai

- 6
Total Projects - 0
Ongoing Projects - RERA ID
The information and materials contained or referred to on this website are for reference only. SHIV SAI INFRASTRUCTURE PVT. LTD. makes no representation or warranty of any kind, express, implied or statutory, regarding this web site or the materials and information contained or referred to on each page associated with this web site. The information and materials contained on this web site are subject to change without notice, are provided for general information only and should not be used as a ... read more
Similar Properties
- PT ASSIST
![Project Image Project Image]() SRS 3BHK+3T (1,620 sq ft)by SRS GroupSector - 88Price on request
SRS 3BHK+3T (1,620 sq ft)by SRS GroupSector - 88Price on request - PT ASSIST
![Project Image Project Image]() SRS 3BHK+3T (1,650 sq ft) Servant Roomby SRS GroupSector 87Price on request
SRS 3BHK+3T (1,650 sq ft) Servant Roomby SRS GroupSector 87Price on request - PT ASSIST
![Project Image Project Image]() BPTP 3BHK+3T (1,677 sq ft)by BPTP LimitedSector 86Price on request
BPTP 3BHK+3T (1,677 sq ft)by BPTP LimitedSector 86Price on request - PT ASSIST
![Project Image Project Image]() BPTP 2BHK+2T (1,368 sq ft)by BPTP LimitedSector 86Price on request
BPTP 2BHK+2T (1,368 sq ft)by BPTP LimitedSector 86Price on request - PT ASSIST
![Project Image Project Image]() RPS 4BHK+4T (1,620 sq ft)by RPS GroupSector 88Price on request
RPS 4BHK+4T (1,620 sq ft)by RPS GroupSector 88Price on request
Discuss about Shiv The Ozone Park
comment
Disclaimer
PropTiger.com is not marketing this real estate project (“Project”) and is not acting on behalf of the developer of this Project. The Project has been displayed for information purposes only. The information displayed here is not provided by the developer and hence shall not be construed as an offer for sale or an advertisement for sale by PropTiger.com or by the developer.
The information and data published herein with respect to this Project are collected from publicly available sources. PropTiger.com does not validate or confirm the veracity of the information or guarantee its authenticity or the compliance of the Project with applicable law in particular the Real Estate (Regulation and Development) Act, 2016 (“Act”). Read Disclaimer
The information and data published herein with respect to this Project are collected from publicly available sources. PropTiger.com does not validate or confirm the veracity of the information or guarantee its authenticity or the compliance of the Project with applicable law in particular the Real Estate (Regulation and Development) Act, 2016 (“Act”). Read Disclaimer






























