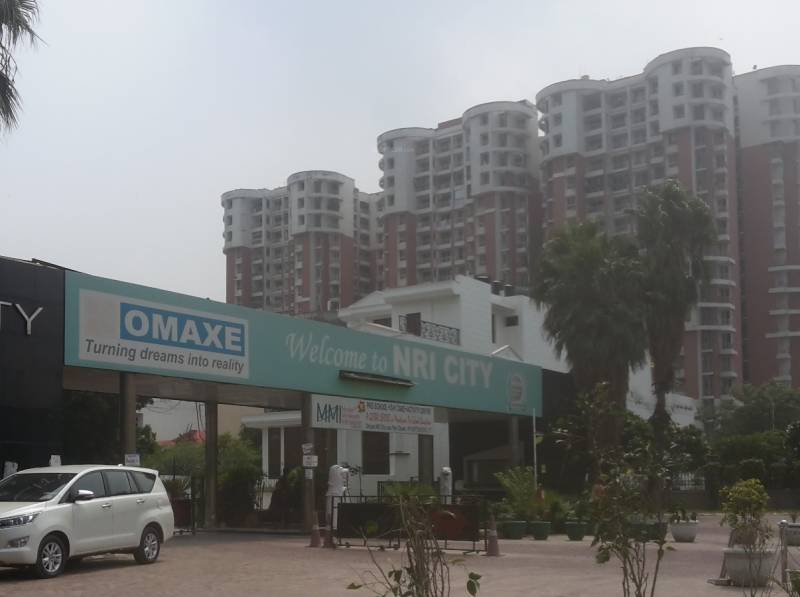Floor Plan Image of Jaypee Greens The Castille 3

This floor plan image of Jaypee Greens The Castille 3 consists of 4BHK+5T (3,150 sq ft) + Servant Room unit with the size of 3150 sq ft available for sale at Rs.14189.8952/sq ft.Jaypee Greens The Castille 3 Floor available for approx. undefined at Rs.14189.8952/sq ft.




