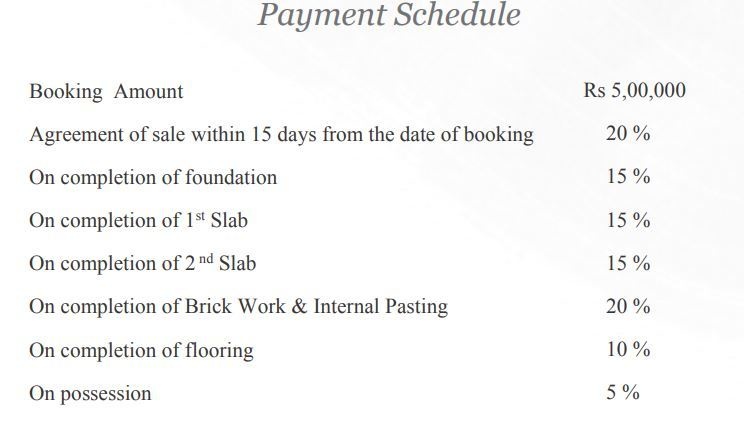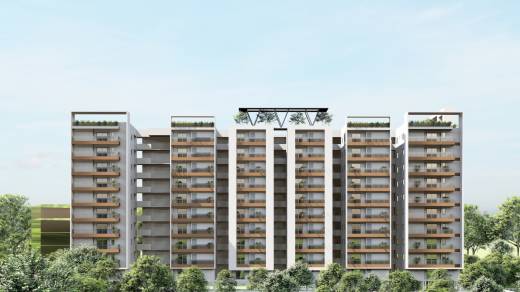
13 Photos
PROJECT RERA ID : P02400000595
Rudhra Royal Village
Price on request
Builder Price
3 BHK
Villa
2,433 - 3,314 sq ft
Builtup area
Project Location
Nizampet, Hyderabad
Overview
- Dec'23Possession Start Date
- CompletedStatus
- 83Total Launched villas
- Apr'18Launch Date
- ResaleAvailability
Salient Features
- Includes solar lighting for sustainable living.
- Features an amphitheater, multipurpose hall, sauna, and indoor games
- Offers facilities like a tennis court, gymnasium, hockey ground, and swimming pool
- Cornerstone International School is 1.4 km away
- Sri Swastik Multispecialty Hospital is 4.7 km away
More about Rudhra Royal Village
.
Approved for Home loans from following banks
![HDFC (5244) HDFC (5244)]()
![Axis Bank Axis Bank]()
![PNB Housing PNB Housing]()
![Indiabulls Indiabulls]()
![Citibank Citibank]()
![DHFL DHFL]()
![L&T Housing (DSA_LOSOT) L&T Housing (DSA_LOSOT)]()
![IIFL IIFL]()
- + 3 more banksshow less
Rudhra Royal Village Floor Plans
- 3 BHK
| Floor Plan | Area | Builder Price |
|---|---|---|
 | 2433 sq ft (3BHK+3T) | - |
2646 sq ft (3BHK+3T) | - | |
2866 sq ft (3BHK+3T) | - | |
 | 3012 sq ft (3BHK+3T) | - |
 | 3270 sq ft (3BHK+3T) | - |
3314 sq ft (3BHK+3T) | - |
3 more size(s)less size(s)
Report Error
Our Picks
- PriceConfigurationPossession
- Current Project
![royal-village Images for Elevation of Rudra Royal Village Images for Elevation of Rudra Royal Village]() Rudhra Royal Villageby Rudhra Constructions HyderabadNizampet, HyderabadData Not Available3 BHK Villa2,433 - 3,314 sq ftDec '23
Rudhra Royal Villageby Rudhra Constructions HyderabadNizampet, HyderabadData Not Available3 BHK Villa2,433 - 3,314 sq ftDec '23 - Recommended
![opulence Elevation Elevation]() Opulenceby Urbanrise Project LlpBachupally, Hyderabad₹ 78.41 L - ₹ 1.13 Cr3 BHK Apartment1,177 - 1,701 sq ftAug '28
Opulenceby Urbanrise Project LlpBachupally, Hyderabad₹ 78.41 L - ₹ 1.13 Cr3 BHK Apartment1,177 - 1,701 sq ftAug '28 - Recommended
![the-edge Elevation Elevation]() The Edgeby Risinia BuildersPragathi Nagar Kukatpally, Hyderabad₹ 76.10 L - ₹ 1.14 Cr2,3 BHK Apartment1,312 - 1,960 sq ftNov '25
The Edgeby Risinia BuildersPragathi Nagar Kukatpally, Hyderabad₹ 76.10 L - ₹ 1.14 Cr2,3 BHK Apartment1,312 - 1,960 sq ftNov '25
Rudhra Royal Village Amenities
- 24 X 7 Security
- CCTV
- Children's play area
- Club House
- Gymnasium
- Indoor Games
- Intercom
- Internal Roads
Rudhra Royal Village Specifications
Flooring
Toilets:
Ceramic Tiles
Balcony:
Ceramic Tiles
Living/Dining:
Vitrified Tiles
Master Bedroom:
Vitrified Tiles
Other Bedroom:
Vitrified Tiles
Kitchen:
Vitrified Tiles
Walls
Interior:
Plastic Emulsion Paint
Kitchen:
Designer Tiles Dado up to 2 Feet Height Above Platform
Toilets:
Glazed Tiles Dado Up to Door Height
Exterior:
Anti Fungal and Anti Algal Paint
Gallery
Rudhra Royal VillageElevation
Rudhra Royal VillageAmenities
Rudhra Royal VillageFloor Plans
Rudhra Royal VillageNeighbourhood
Rudhra Royal VillageOthers
Payment Plans


Contact NRI Helpdesk on
Whatsapp(Chat Only)
Whatsapp(Chat Only)
+91-96939-69347

Contact Helpdesk on
Whatsapp(Chat Only)
Whatsapp(Chat Only)
+91-96939-69347
About Rudhra Constructions Hyderabad

- 3
Total Projects - 2
Ongoing Projects - RERA ID
Similar Projects
- PT ASSIST
![opulence Elevation opulence Elevation]() Urbanrise Opulenceby Urbanrise Project LlpBachupally, Hyderabad₹ 78.41 L - ₹ 1.13 Cr
Urbanrise Opulenceby Urbanrise Project LlpBachupally, Hyderabad₹ 78.41 L - ₹ 1.13 Cr - PT ASSIST
![the-edge Elevation the-edge Elevation]() Risinia The Edgeby Risinia BuildersPragathi Nagar Kukatpally, Hyderabad₹ 76.10 L - ₹ 1.14 Cr
Risinia The Edgeby Risinia BuildersPragathi Nagar Kukatpally, Hyderabad₹ 76.10 L - ₹ 1.14 Cr - PT ASSIST
![Images for Project Images for Project]() Praneeth APR Pranav Townsquareby PraneethBachupally, Hyderabad₹ 75.99 L - ₹ 1.11 Cr
Praneeth APR Pranav Townsquareby PraneethBachupally, Hyderabad₹ 75.99 L - ₹ 1.11 Cr - PT ASSIST
![annes-fortune-green-home-swan Elevation annes-fortune-green-home-swan Elevation]() Fortune Green Annes Fortune Green Home Swanby Fortune Green HomesNizampet, HyderabadPrice on request
Fortune Green Annes Fortune Green Home Swanby Fortune Green HomesNizampet, HyderabadPrice on request - PT ASSIST
![on-cloud-33 Elevation on-cloud-33 Elevation]() On Cloud 33by Urbanrise Project LlpBachupally, Hyderabad₹ 86.95 L - ₹ 1.60 Cr
On Cloud 33by Urbanrise Project LlpBachupally, Hyderabad₹ 86.95 L - ₹ 1.60 Cr
Discuss about Rudhra Royal Village
comment
Disclaimer
PropTiger.com is not marketing this real estate project (“Project”) and is not acting on behalf of the developer of this Project. The Project has been displayed for information purposes only. The information displayed here is not provided by the developer and hence shall not be construed as an offer for sale or an advertisement for sale by PropTiger.com or by the developer.
The information and data published herein with respect to this Project are collected from publicly available sources. PropTiger.com does not validate or confirm the veracity of the information or guarantee its authenticity or the compliance of the Project with applicable law in particular the Real Estate (Regulation and Development) Act, 2016 (“Act”). Read Disclaimer
The information and data published herein with respect to this Project are collected from publicly available sources. PropTiger.com does not validate or confirm the veracity of the information or guarantee its authenticity or the compliance of the Project with applicable law in particular the Real Estate (Regulation and Development) Act, 2016 (“Act”). Read Disclaimer





































