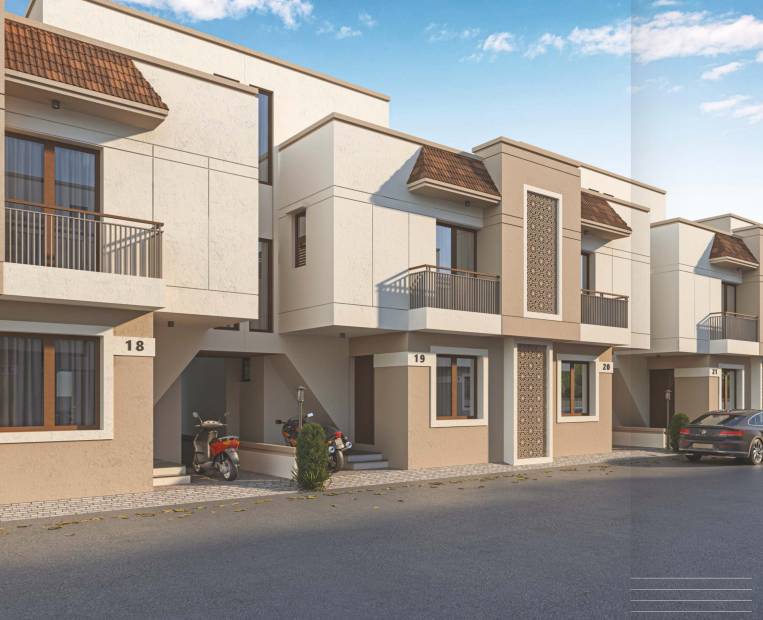Floor Plan Image of The Auro Group Ville 2

This floor plan image of The Auro Group Ville 2 consists of 3BHK+3T (1,020 sq ft) + Study Room unit with the size of undefined sq ft available for saleThe Auro Group Ville 2 Floor available for approx. undefined




