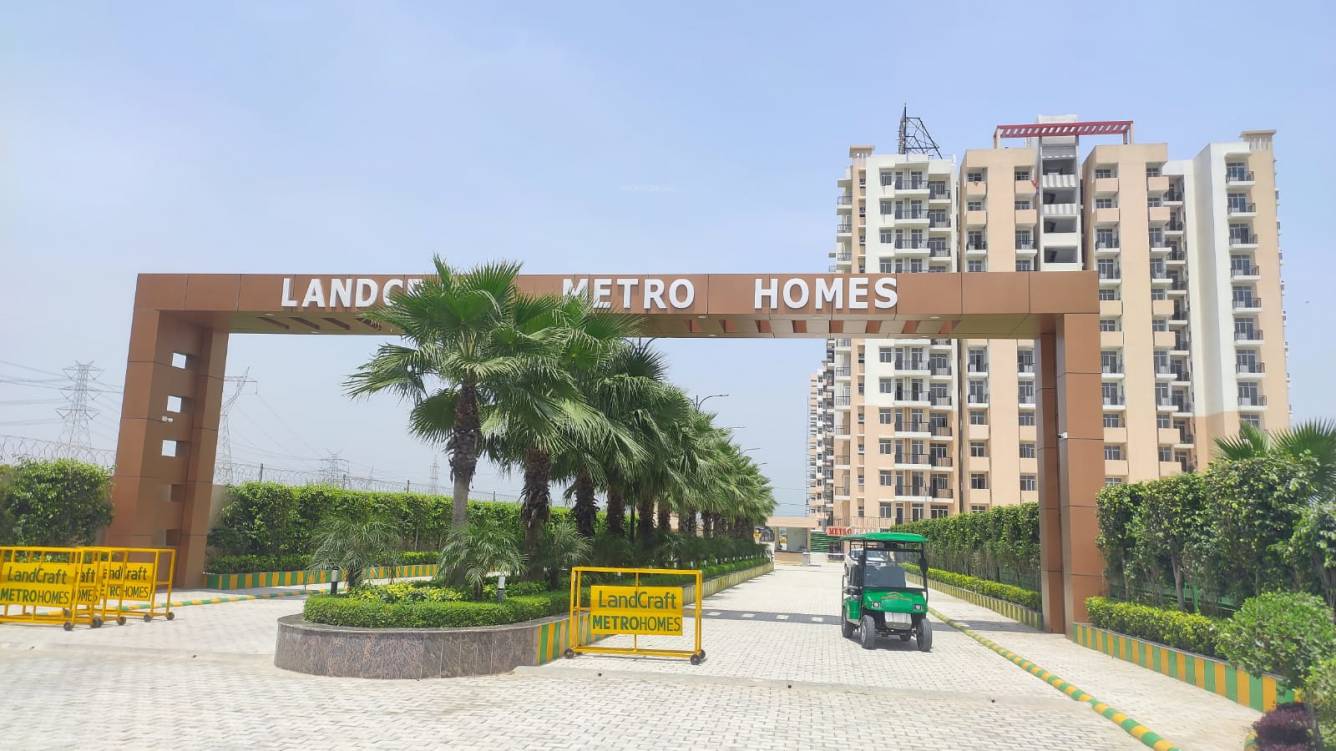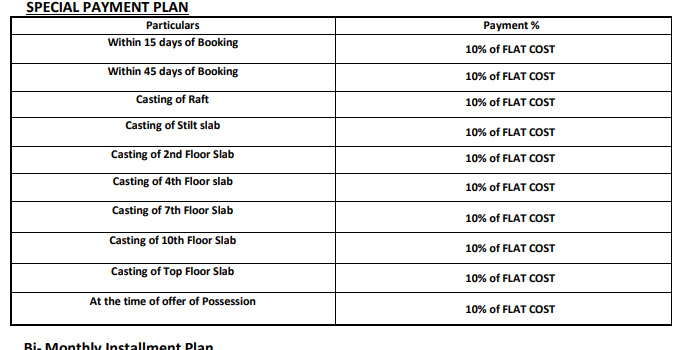
18 Photos
PROJECT RERA ID : UPRERAPRJ103406
Landcraft Metrohomes Phase 3
₹ 50.00 L - ₹ 60.00 L
Builder Price
See inclusions
2, 3 BHK
Apartment
950 - 1,150 sq ft
Builtup area
Project Location
Muradnagar, Ghaziabad
Overview
- Jun'27Possession Start Date
- Under ConstructionStatus
- 1.78 AcresTotal Area
- 221Total Launched apartments
- Dec'21Launch Date
- NewAvailability
Salient Features
- Eastern Peripherial Express way is just 1 km away
- DPS HRIT Campus is just 2 Km away
Landcraft Metrohomes Phase 3 Floor Plans
- 2 BHK
- 3 BHK
| Floor Plan | Area | Builder Price |
|---|---|---|
 | 950 sq ft (2BHK+2T + Study Room) | ₹ 50.00 L |
Report Error
Landcraft Metrohomes Phase 3 Amenities
- 24X7 Water Supply
- Full Power Backup
- Club House
- Swimming Pool
- Children's play area
- Gymnasium
- Car Parking
- 24 X 7 Security
Landcraft Metrohomes Phase 3 Specifications
Others
Points:
Hall
Windows:
Aluminium Powder Coated Windows
Frame Structure:
Earthquake resistant structure
Wiring:
Concealed copper wiring
Switches:
Modular switches
Doors
Internal:
Flush Door
Main:
Flush Door
Gallery
Landcraft Metrohomes Phase 3Elevation
Landcraft Metrohomes Phase 3Amenities
Landcraft Metrohomes Phase 3Floor Plans
Landcraft Metrohomes Phase 3Neighbourhood
Landcraft Metrohomes Phase 3Construction Updates
Landcraft Metrohomes Phase 3Others
Payment Plans


Contact NRI Helpdesk on
Whatsapp(Chat Only)
Whatsapp(Chat Only)
+91-96939-69347

Contact Helpdesk on
Whatsapp(Chat Only)
Whatsapp(Chat Only)
+91-96939-69347
About Landcraft Developers
Landcraft Developers
- 5
Total Projects - 3
Ongoing Projects - RERA ID
LandCraft has established itself as a reputed name in the Real Estate Industry of India. Having carved a niche for itself in the Construction sector, the Company makes sure that each project developed and delivered by it gleams of architectural brilliance. Adherence to superior quality and innovative technology while building landmark properties has been the forte of LandCraft. Armed with a team that comprises of experienced professionals and dedicated individuals, the Group is steadily climbing... read more
Discuss about Landcraft Metrohomes Phase 3
comment
Disclaimer
PropTiger.com is not marketing this real estate project (“Project”) and is not acting on behalf of the developer of this Project. The Project has been displayed for information purposes only. The information displayed here is not provided by the developer and hence shall not be construed as an offer for sale or an advertisement for sale by PropTiger.com or by the developer.
The information and data published herein with respect to this Project are collected from publicly available sources. PropTiger.com does not validate or confirm the veracity of the information or guarantee its authenticity or the compliance of the Project with applicable law in particular the Real Estate (Regulation and Development) Act, 2016 (“Act”). Read Disclaimer
The information and data published herein with respect to this Project are collected from publicly available sources. PropTiger.com does not validate or confirm the veracity of the information or guarantee its authenticity or the compliance of the Project with applicable law in particular the Real Estate (Regulation and Development) Act, 2016 (“Act”). Read Disclaimer























