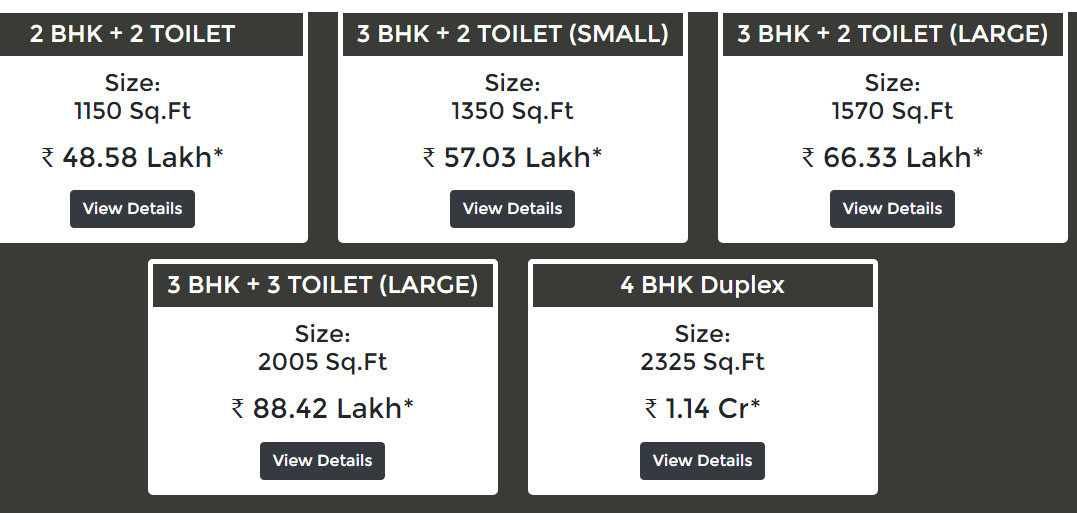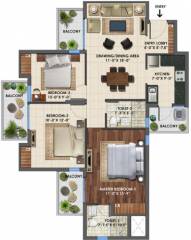
24 Photos
PROJECT RERA ID : UPRERAPRJ479698, UPRERAPRJ229234
1525 sq ft 3 BHK 3T Apartment in Express Astra
₹ 1.80 Cr
See inclusions
Project Location
Sector 1 Noida Extension, Greater Noida
Basic Details
Amenities51
Specifications
Property Specifications
- Not LaunchedStatus
- Feb'26Possession Start Date
- 1525 sq ftSize
- NewAvailability
Salient Features
- Earthquake-resistance RCC framed structure for improved safety.
- Sustainable and eco-friendly IGBC-certified green buildings.
- Located strategically across from Dr. Mandakini Kumari - Gynaecologist (700 m) for easy access to healthcare.
- Close proximity to Gaur City Mall, FNG Corridor and Greater Noida.
- Features a 30000 sq ft clubhouse for social functions.
.
Payment Plans

Price & Floorplan
3BHK+3T (1,525 sq ft)
₹ 1.80 Cr
See Price Inclusions

2D
- 3 Bathrooms
- 3 Bedrooms
Report Error
Gallery
Express AstraElevation
Express AstraVideos
Express AstraAmenities
Express AstraFloor Plans
Express AstraNeighbourhood
Express AstraConstruction Updates
Express AstraOthers
Other properties in Express Builder Astra
- 2 BHK
- 3 BHK
- 4 BHK

Contact NRI Helpdesk on
Whatsapp(Chat Only)
Whatsapp(Chat Only)
+91-96939-69347

Contact Helpdesk on
Whatsapp(Chat Only)
Whatsapp(Chat Only)
+91-96939-69347
About Express Builder
Express Builder
- 3
Total Projects - 2
Ongoing Projects - RERA ID
Similar Properties
- PT ASSIST
![Project Image Project Image]() 3BHK+3T (1,549 sq ft)by FusionNoida Extension₹ 1.87 Cr
3BHK+3T (1,549 sq ft)by FusionNoida Extension₹ 1.87 Cr - PT ASSIST
![Project Image Project Image]() ATS 3BHK+3T (1,675 sq ft)by ATS GreenPlot No 01/GH 04, Sector 4, Noida Extension₹ 1.92 Cr
ATS 3BHK+3T (1,675 sq ft)by ATS GreenPlot No 01/GH 04, Sector 4, Noida Extension₹ 1.92 Cr - PT ASSIST
![Project Image Project Image]() ATS 3BHK+3T (1,625 sq ft)by ATS HomekraftPlot No-GH2A, Sector 10 Noida Extension₹ 1.99 Cr
ATS 3BHK+3T (1,625 sq ft)by ATS HomekraftPlot No-GH2A, Sector 10 Noida Extension₹ 1.99 Cr - PT ASSIST
![Project Image Project Image]() ATS 2BHK+2T (1,165 sq ft)by ATS HomekraftPlot No-GH2A, Sector 10 Noida Extension₹ 1.43 Cr
ATS 2BHK+2T (1,165 sq ft)by ATS HomekraftPlot No-GH2A, Sector 10 Noida Extension₹ 1.43 Cr - PT ASSIST
![Project Image Project Image]() Vrinda 3BHK+3T (1,698 sq ft)by Vrinda GroupSector 1 Noida Extension₹ 1.83 Cr
Vrinda 3BHK+3T (1,698 sq ft)by Vrinda GroupSector 1 Noida Extension₹ 1.83 Cr
Discuss about Express Astra
comment
Disclaimer
PropTiger.com is not marketing this real estate project (“Project”) and is not acting on behalf of the developer of this Project. The Project has been displayed for information purposes only. The information displayed here is not provided by the developer and hence shall not be construed as an offer for sale or an advertisement for sale by PropTiger.com or by the developer.
The information and data published herein with respect to this Project are collected from publicly available sources. PropTiger.com does not validate or confirm the veracity of the information or guarantee its authenticity or the compliance of the Project with applicable law in particular the Real Estate (Regulation and Development) Act, 2016 (“Act”). Read Disclaimer
The information and data published herein with respect to this Project are collected from publicly available sources. PropTiger.com does not validate or confirm the veracity of the information or guarantee its authenticity or the compliance of the Project with applicable law in particular the Real Estate (Regulation and Development) Act, 2016 (“Act”). Read Disclaimer






































