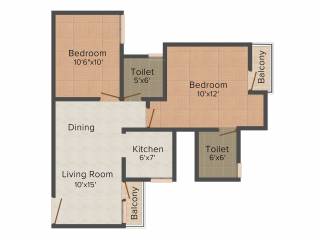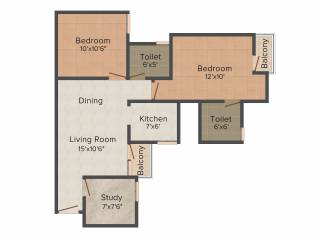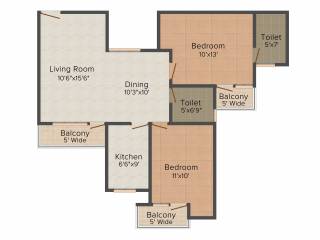
PROJECT RERA ID : Rera Not Applicable
920 sq ft 2 BHK 2T Apartment in NBCC Aspire Adarsh Awas Yojnaby NBCC Aspire
₹ 51.51 L
See inclusions
- 1 BHK 585 sq ft₹ 32.75 L
- 2 BHK 805 sq ft₹ 45.07 L
- 2 BHK 850 sq ft₹ 47.59 L
- 2 BHK 895 sq ft₹ 50.11 L
- 2 BHK 900 sq ft₹ 50.39 L
- 2 BHK 920 sq ft₹ 51.51 L
- 2 BHK 975 sq ft₹ 56.50 L
- 2 BHK 1000 sq ft₹ 55.99 L
- 2 BHK 1002 sq ft₹ 56.10 L
- 3 BHK 1045 sq ft₹ 58.51 L
- 3 BHK 1050 sq ft₹ 58.79 L
- 2 BHK 1100 sq ft₹ 61.59 L
- 2 BHK 1115 sq ft₹ 62.43 L
- 3 BHK 1150 sq ft₹ 64.39 L
- 2 BHK 1220 sq ft₹ 68.31 L
- 2 BHK 1230 sq ft₹ 68.87 L
- 3 BHK 1300 sq ft₹ 77.99 L
- 3 BHK 1360 sq ft₹ 76.15 L
- 3 BHK 1530 sq ft₹ 85.66 L
- 3 BHK 1690 sq ft₹ 94.62 L
- 3 BHK 1715 sq ft₹ 96.02 L
- 4 BHK 2450 sq ft₹ 1.37 Cr
- 5 BHK 2950 sq ft₹ 1.65 Cr
Project Location
Techzone 4, Greater Noida
Basic Details
Amenities19
Specifications
Property Specifications
- CompletedStatus
- Nov'23Possession Start Date
- 920 sq ftSize
- 63.4 AcresTotal Area
- 8304Total Launched apartments
- Nov'10Launch Date
- New and ResaleAvailability
Salient Features
- Amenities at the property comprise a children's play area, landscaped gardens, cafeteria, and club house.
- On-site features include a cricket pitch, basketball court, jogging track, badminton court, and lawn tennis court.
- Ryan International School, Noida Extension, is situated 4.6 km away.
- PACIFIC WORLD SCHOOL is located 4.3 km away.
Dream Valley Project is registered on RERA from the folowing RERA ID's- 1. UPRERAPRJ13966 (Dream Valley-2, Phase-1 (A1 to A7)), 2. UPRERAPRJ13968 (Dream Valley-2, Phase-2 (B5,B6, C1 TO C5 , C11 & C12)), 3. UPRERAPRJ13960 (Dream Valley-2, Phase-3 (C6 TO C10)), 4. UPRERAPRJ13972 (Dream Valley-2, Phase-4 (D1,D2, E1 TO E8)), 5. UPRERAPRJ13976 (Dream Valley-2, Phase-5 (B1 TO B4 & F1 TO F12)).Amrapali Dream Valley is a housing property in Techzone 4 in Noida. The complex has 1, 2 and 3BHK apar...more
Price & Floorplan
2BHK+2T (920 sq ft) + Study Room
₹ 51.51 L
See Price Inclusions

2D |
- 2 Bathrooms
- 2 Balconies
- 2 Bedrooms
Report Error
Gallery
Adarsh Awas YojnaElevation
Adarsh Awas YojnaAmenities
Adarsh Awas YojnaFloor Plans
Adarsh Awas YojnaNeighbourhood
Other properties in NBCC Aspire Adarsh Awas Yojna
- 1 BHK
- 2 BHK
- 3 BHK
- 4 BHK
- 5 BHK

Contact NRI Helpdesk on
Whatsapp(Chat Only)
Whatsapp(Chat Only)
+91-96939-69347

Contact Helpdesk on
Whatsapp(Chat Only)
Whatsapp(Chat Only)
+91-96939-69347
About NBCC Aspire
NBCC Aspire
- 6
Total Projects - 1
Ongoing Projects - RERA ID
Similar Properties
- PT ASSIST
![Project Image Project Image]() Supertech 2BHK+2T (890 sq ft)by SupertechPlot No. GH 06, Sector 16B, Noida Extension₹ 49.07 L
Supertech 2BHK+2T (890 sq ft)by SupertechPlot No. GH 06, Sector 16B, Noida Extension₹ 49.07 L - PT ASSIST
![Project Image Project Image]() Supertech 2BHK+2T (890 sq ft)by SupertechPlot No. GH 01, Sector 16B Noida Extension₹ 48.68 L
Supertech 2BHK+2T (890 sq ft)by SupertechPlot No. GH 01, Sector 16B Noida Extension₹ 48.68 L - PT ASSIST
![Project Image Project Image]() Supertech 2BHK+2T (890 sq ft)by SupertechPlot No. 8, Sector 1 Noida Extension₹ 51.50 L
Supertech 2BHK+2T (890 sq ft)by SupertechPlot No. 8, Sector 1 Noida Extension₹ 51.50 L - PT ASSIST
![Project Image Project Image]() The Antriksh 2BHK+2T (885 sq ft)by The Antriksh GroupSector 1 Noida Extension₹ 51.74 L
The Antriksh 2BHK+2T (885 sq ft)by The Antriksh GroupSector 1 Noida Extension₹ 51.74 L - PT ASSIST
![Project Image Project Image]() Ajnara 2BHK+2T (880 sq ft)by Ajnara IndiaPlot No.3, Sector 16B, Greater Noida West, MU Greater Noida₹ 52.01 L
Ajnara 2BHK+2T (880 sq ft)by Ajnara IndiaPlot No.3, Sector 16B, Greater Noida West, MU Greater Noida₹ 52.01 L
Discuss about Adarsh Awas Yojna
comment
Disclaimer
PropTiger.com is not marketing this real estate project (“Project”) and is not acting on behalf of the developer of this Project. The Project has been displayed for information purposes only. The information displayed here is not provided by the developer and hence shall not be construed as an offer for sale or an advertisement for sale by PropTiger.com or by the developer.
The information and data published herein with respect to this Project are collected from publicly available sources. PropTiger.com does not validate or confirm the veracity of the information or guarantee its authenticity or the compliance of the Project with applicable law in particular the Real Estate (Regulation and Development) Act, 2016 (“Act”). Read Disclaimer
The information and data published herein with respect to this Project are collected from publicly available sources. PropTiger.com does not validate or confirm the veracity of the information or guarantee its authenticity or the compliance of the Project with applicable law in particular the Real Estate (Regulation and Development) Act, 2016 (“Act”). Read Disclaimer






















































