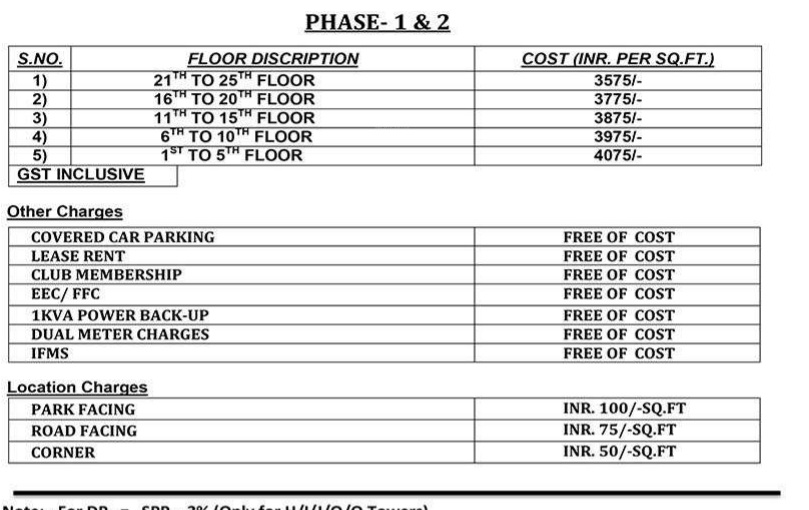
PROJECT RERA ID : UPRERAPRJ3817
Ajnara Le Garden Phase 1 Tower D To Gby Ajnara India

₹ 59.95 L - ₹ 1.11 Cr
Builder Price
See inclusions
2, 3 BHK
Apartment
810 - 1,500 sq ft
Builtup area
Project Location
Sector 16 Noida Extension, Greater Noida
Overview
- Nov'15Possession Start Date
- CompletedStatus
- 9 AcresTotal Area
- 1000Total Launched apartments
- Dec'12Launch Date
- New and ResaleAvailability
Salient Features
- Dedicated separate area for extra curriculum activity
- Amenities include Integrated security features with gated access and advanced technologies
- Dedicated sports space like Badminton and Tennis courts, a skating rink, a swimming pool, etc
- Proximity to SKS World School, just 2.1 km away
- Numed Super Speciality Hospital and Vrindavan Hospital are located within a 4 km radius
- Gaur Chowk is only 5 km far
More about Ajnara Le Garden Phase 1 Tower D To G
Ajnara group comes up with a New Inspirational residential Project Ajnara Le Garden at Greater Noida with an eye-catching features and a great marvel. Ajnara Le Garden is a blend of 2 bhk and 3 bhk furnished apartments with all the comforts and pleasure to give you a feel of home. Ajnara Le Garden Greater Noida is a perfect house where you can have a soothing life, feel freshness and take advantageous of different facilities and recreational areas.
Ajnara Le Garden Phase 1 Tower D To G Floor Plans
- 2 BHK
- 3 BHK
| Floor Plan | Area | Builder Price |
|---|---|---|
 | 810 sq ft (2BHK+2T) | ₹ 59.95 L |
 | 875 sq ft (2BHK+2T) | ₹ 64.76 L |
 | 880 sq ft (2BHK+2T) | ₹ 65.13 L |
925 sq ft (2BHK+2T) | ₹ 68.46 L | |
 | 995 sq ft (2BHK+2T) | ₹ 73.64 L |
 | 1040 sq ft (2BHK+2T) | ₹ 76.97 L |
 | 1095 sq ft (2BHK+2T + Study Room) | ₹ 81.04 L |
 | 1105 sq ft (2BHK+2T) | ₹ 81.78 L |
 | 1140 sq ft (2BHK+2T) | ₹ 84.37 L |
6 more size(s)less size(s)
Report Error
Ajnara Le Garden Phase 1 Tower D To G Amenities
- Gymnasium
- Swimming Pool
- Children's play area
- Club House
- Cafeteria
- Rain Water Harvesting
- 24 X 7 Security
- Jogging Track
Ajnara Le Garden Phase 1 Tower D To G Specifications
Doors
Internal:
Laminated Flush Door
Main:
Flush Door
Flooring
Balcony:
Anti Skid Tiles
Kitchen:
Vitrified Tiles
Living/Dining:
Vitrified Tiles
Other Bedroom:
Vitrified Tiles
Toilets:
Anti Skid Tiles
Master Bedroom:
RAK/Laminated Wooden Flooring
Gallery
Ajnara Le Garden Phase 1 Tower D To GElevation
Ajnara Le Garden Phase 1 Tower D To GVideos
Ajnara Le Garden Phase 1 Tower D To GAmenities
Ajnara Le Garden Phase 1 Tower D To GFloor Plans
Ajnara Le Garden Phase 1 Tower D To GNeighbourhood
Ajnara Le Garden Phase 1 Tower D To GOthers
Payment Plans


Contact NRI Helpdesk on
Whatsapp(Chat Only)
Whatsapp(Chat Only)
+91-96939-69347

Contact Helpdesk on
Whatsapp(Chat Only)
Whatsapp(Chat Only)
+91-96939-69347
About Ajnara India

- 36
Years of Experience - 46
Total Projects - 0
Ongoing Projects - RERA ID
Ajnara India Ltd is one of India’s foremost realty companies and was established in the year 1991. The company is headquartered at Noida and is spearheaded by Executive Chairman G.P Gupta and Managing Director Ashok Gupta. The company boasts of more than two decades of experience in mainstream realty and has also earned ISO 90001:2000 certification. The company is engaged in the development of retail, residential and commercial projects in addition to hotels. The company has made a name fo... read more
Discuss about Ajnara Le Garden Phase 1 Tower D To G
comment
Disclaimer
PropTiger.com is not marketing this real estate project (“Project”) and is not acting on behalf of the developer of this Project. The Project has been displayed for information purposes only. The information displayed here is not provided by the developer and hence shall not be construed as an offer for sale or an advertisement for sale by PropTiger.com or by the developer.
The information and data published herein with respect to this Project are collected from publicly available sources. PropTiger.com does not validate or confirm the veracity of the information or guarantee its authenticity or the compliance of the Project with applicable law in particular the Real Estate (Regulation and Development) Act, 2016 (“Act”). Read Disclaimer
The information and data published herein with respect to this Project are collected from publicly available sources. PropTiger.com does not validate or confirm the veracity of the information or guarantee its authenticity or the compliance of the Project with applicable law in particular the Real Estate (Regulation and Development) Act, 2016 (“Act”). Read Disclaimer























