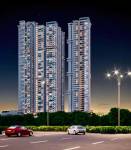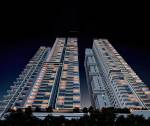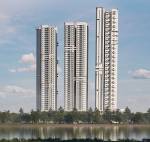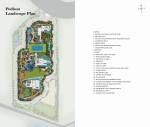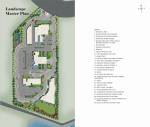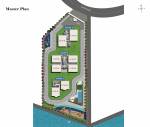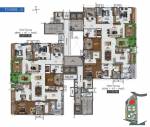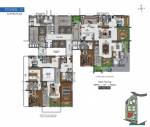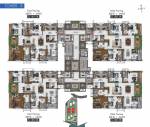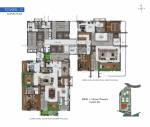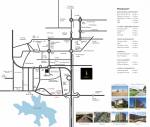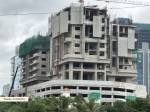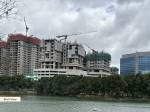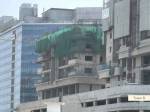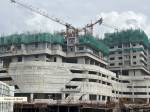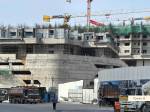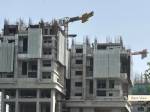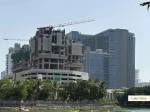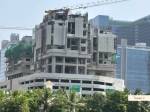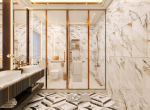
48 Photos
PROJECT RERA ID : P02400006708
The Marquise

₹ 5.96 Cr - ₹ 11.23 Cr
Builder Price
See inclusions
4, 5 BHK
Apartment
5,185 - 9,765 sq ft
Builtup area
Project Location
Kokapet, Hyderabad
Overview
- Nov'27Possession Start Date
- Under ConstructionStatus
- 5 AcresTotal Area
- 295Total Launched apartments
- Aug'23Launch Date
- NewAvailability
Salient Features
- Luxury Living by the Lake @ Kokapet
- Exclusive Living: Only 2-4 Flats Per floor, Private lifts for each flat, 6 Levels of Parking
- Exceptional Landscape: Covered landscape spread across 87000 Sft. (Approx. 2 Acres) with recreation spaces
- Exquisite Clubhouse: Best-in-class amenities spread across 5 floors for leisure, entertainment and socializing
- Expansive Homes: Floor to Floor height of 12 Ft. and 12.5 Ft. (Duplex homes), Main Door of height 9Ft. and internal doors of height 8 Ft.
- Enchanting Views: Panoramic Views of the lake and skyline of Hyderabad.
More about The Marquise
Finding moments of solitude in a busy lifestyle demands a space that puts nature and lifestyle at the forefront of everyday living, a neighborhood that blends tranquility with the very best in connectivity, a home that turns into personal sanctuary of opulence, luxury and peace. Welcome to Sri Sreenivas’s latest marvel in Kokapet offering the the luxury and lakeviews you deserve, overlooking the serene Kokapet Lake and close to Financial District and IT Hub of Gachibowli.
The Marquise Floor Plans
- 4 BHK
- 5 BHK
| Floor Plan | Area | Builder Price | |
|---|---|---|---|
 | 5185 sq ft (4BHK+4T) | ₹ 5.96 Cr | Enquire Now |
 | 6750 sq ft (4BHK+4T) | ₹ 7.76 Cr | Enquire Now |
 | 6810 sq ft (4BHK+4T) | ₹ 7.83 Cr | Enquire Now |
Report Error
The Marquise Amenities
- Club House
- Children's play area
- Gymnasium
- Car Parking
- Closed Car Parking
- Community Hall
- 24X7 Water Supply
- Rain Water Harvesting
The Marquise Specifications
Doors
Main:
Decorative Main Door
Internal:
Flush Door
Walls
Exterior:
Acrylic Paint
Interior:
Sand Faced Plaster
Toilets:
Ceramic Tiles
Kitchen:
Ceramic Tiles
Gallery
The MarquiseElevation
The MarquiseVideos
The MarquiseAmenities
The MarquiseFloor Plans
The MarquiseNeighbourhood
The MarquiseConstruction Updates
The MarquiseOthers
Home Loan & EMI Calculator
Select a unit
Loan Amount( ₹ )
Loan Tenure(in Yrs)
Interest Rate (p.a.)
Monthly EMI: ₹ 0
Apply Homeloan

Contact NRI Helpdesk on
Whatsapp(Chat Only)
Whatsapp(Chat Only)
+91-96939-69347

Contact Helpdesk on
Whatsapp(Chat Only)
Whatsapp(Chat Only)
+91-96939-69347
About Sri Sreenivasa

- 22
Years of Experience - 24
Total Projects - 4
Ongoing Projects - RERA ID
Established in 1988, Sri Sreenivasa is an ISO certified real estate development firm headed by Mr. V Krishna Reddy. The primary business of Sri Sreenivasa involves development of residential and commercial properties in Hyderabad, Chennai and Bengaluru. Top Projects till Date: Fortune Towers in Kondapur, Hyderabad comprising 224 units of 3 BHK apartments with sizes ranging from 2,455 sq. ft. to 3,120 sq. ft. Fortune Nest in Kondapur, Hyderabad comprising 64 units of 3 BHK apartments with siz... read more
Similar Projects
- PT ASSIST
![codename-kokapet Elevation codename-kokapet Elevation]() Godrej Madison Avenueby Godrej PropertiesKokapet, Hyderabad₹ 2.94 Cr - ₹ 4.21 Cr
Godrej Madison Avenueby Godrej PropertiesKokapet, Hyderabad₹ 2.94 Cr - ₹ 4.21 Cr - PT ASSIST
![the-trilight Elevation the-trilight Elevation]() The Trilightby De Blueoak And P Mangatram PropertiesKokapet, Hyderabad₹ 2.58 Cr - ₹ 13.88 Cr
The Trilightby De Blueoak And P Mangatram PropertiesKokapet, Hyderabad₹ 2.58 Cr - ₹ 13.88 Cr - PT ASSIST
![spire Elevation spire Elevation]() ASBL Spireby ASBLKokapet, Hyderabad₹ 1.80 Cr - ₹ 2.00 Cr
ASBL Spireby ASBLKokapet, Hyderabad₹ 1.80 Cr - ₹ 2.00 Cr - PT ASSIST
![clairemont Elevation clairemont Elevation]() Prestige Clairemontby Prestige GroupKokapet, Hyderabad₹ 2.20 Cr - ₹ 4.49 Cr
Prestige Clairemontby Prestige GroupKokapet, Hyderabad₹ 2.20 Cr - ₹ 4.49 Cr - PT ASSIST
![pristinia Elevation pristinia Elevation]() Rajapushpa Pristiniaby Rajapushpa PropertiesKokapet, Hyderabad₹ 1.14 Cr - ₹ 3.79 Cr
Rajapushpa Pristiniaby Rajapushpa PropertiesKokapet, Hyderabad₹ 1.14 Cr - ₹ 3.79 Cr
Discuss about The Marquise
comment
Disclaimer
PropTiger.com is not marketing this real estate project (“Project”) and is not acting on behalf of the developer of this Project. The Project has been displayed for information purposes only. The information displayed here is not provided by the developer and hence shall not be construed as an offer for sale or an advertisement for sale by PropTiger.com or by the developer.
The information and data published herein with respect to this Project are collected from publicly available sources. PropTiger.com does not validate or confirm the veracity of the information or guarantee its authenticity or the compliance of the Project with applicable law in particular the Real Estate (Regulation and Development) Act, 2016 (“Act”). Read Disclaimer
The information and data published herein with respect to this Project are collected from publicly available sources. PropTiger.com does not validate or confirm the veracity of the information or guarantee its authenticity or the compliance of the Project with applicable law in particular the Real Estate (Regulation and Development) Act, 2016 (“Act”). Read Disclaimer




