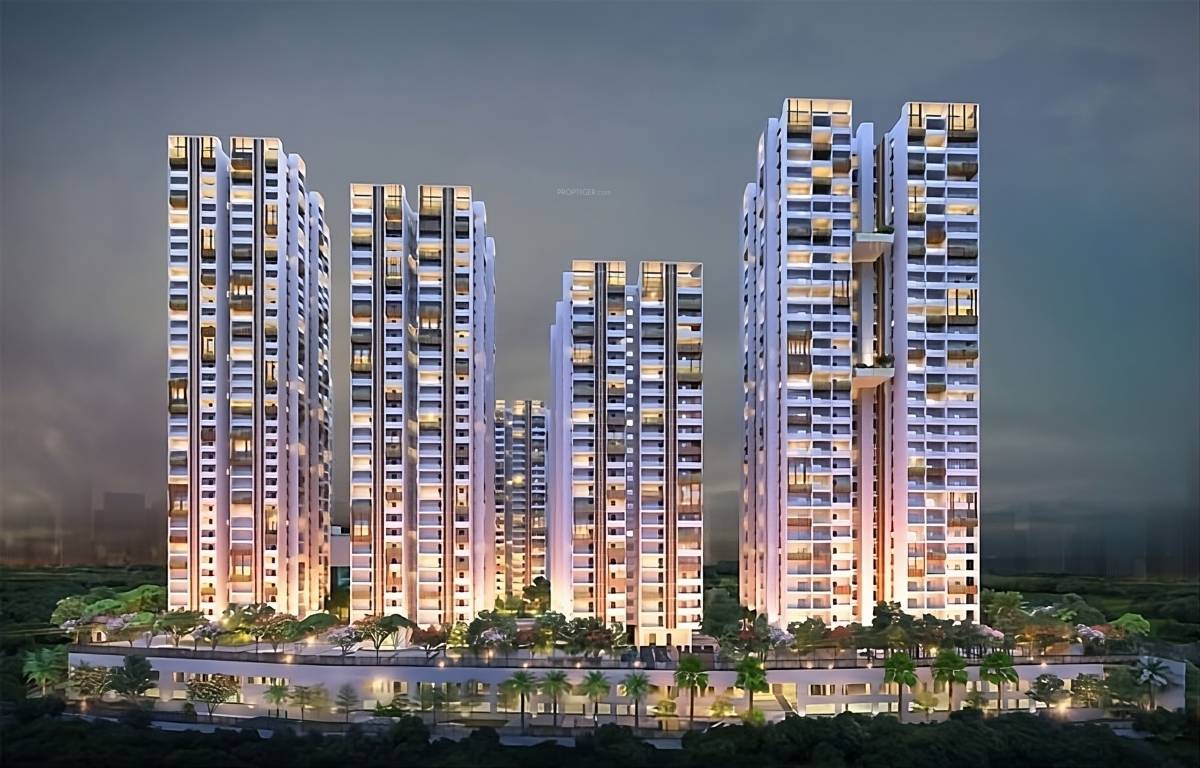
PROJECT RERA ID : P02400007083
The Vue Residences

₹ 1.35 Cr - ₹ 3.83 Cr
Builder Price
See inclusions
3, 4 BHK
Apartment
1,500 - 3,735 sq ft
Builtup area
Project Location
Puppalaguda, Hyderabad
Overview
- Sep'27Possession Start Date
- Under ConstructionStatus
- 10 AcresTotal Area
- 1154Total Launched apartments
- Dec'21Launch Date
- NewAvailability
Salient Features
- 68000 sft club house and Higher podium level recreation facilities
- Unique location with picturesque View
- Highrise with lowest built-up density per acre
- High price appreciation and price hold anticipated
More about The Vue Residences
Raghuram The Vue Residences is the new Premium high-rise residential Apartment project launched in Puppalaguda off Khajaguda, Nanakramguda, Outer Ring Road, Hyderabad.
The residential enclave, The Vue Residences features the very best in Raghuram Pradeep
Constructions India (RRPC)’s luxury living segment. The project offers spacious 2,3 BHK Apartments with luxurious features.
The Vue Residences Floor Plans
- 3 BHK
- 4 BHK
| Floor Plan | Area | Builder Price | |
|---|---|---|---|
 | 1500 sq ft (3BHK+3T) | ₹ 1.35 Cr | Enquire Now |
 | 1725 sq ft (3BHK+3T) | ₹ 1.55 Cr | Enquire Now |
 | 1925 sq ft (3BHK+3T) | ₹ 1.73 Cr | Enquire Now |
 | 2045 sq ft (3BHK+3T) | ₹ 1.84 Cr | Enquire Now |
 | 2145 sq ft (3BHK+3T) | ₹ 1.93 Cr | Enquire Now |
 | 2150 sq ft (3BHK+3T) | ₹ 1.93 Cr | Enquire Now |
 | 2165 sq ft (3BHK+3T) | ₹ 1.95 Cr | Enquire Now |
 | 2395 sq ft (3BHK+3T) | ₹ 2.16 Cr | Enquire Now |
 | 2490 sq ft (3BHK+3T) | ₹ 2.24 Cr | Enquire Now |
 | 2660 sq ft (3BHK+3T) | ₹ 2.39 Cr | Enquire Now |
7 more size(s)less size(s)
Report Error
The Vue Residences Amenities
- Closed Car Parking
- 24X7 Water Supply
- Internal Roads
- Sewage Treatment Plant
- Gymnasium
- Swimming Pool
- Children's play area
- Lift(s)
The Vue Residences Specifications
Walls
Exterior:
Emulsion Paint
Interior:
Acrylic Emulsion Paint
Fittings
Kitchen:
Exhaust Fan
Toilets:
Elegant CP Fittings
Gallery
The Vue ResidencesElevation
The Vue ResidencesVideos
The Vue ResidencesAmenities
The Vue ResidencesFloor Plans
The Vue ResidencesNeighbourhood
The Vue ResidencesConstruction Updates
Home Loan & EMI Calculator
Select a unit
Loan Amount( ₹ )
Loan Tenure(in Yrs)
Interest Rate (p.a.)
Monthly EMI: ₹ 0
Apply Homeloan

Contact NRI Helpdesk on
Whatsapp(Chat Only)
Whatsapp(Chat Only)
+91-96939-69347

Contact Helpdesk on
Whatsapp(Chat Only)
Whatsapp(Chat Only)
+91-96939-69347
About RAGHURAM PRADEEP
RAGHURAM PRADEEP
- 1
Total Projects - 1
Ongoing Projects - RERA ID
Similar Projects
- PT ASSIST
![the-legacey-by-ananda-homes Elevation the-legacey-by-ananda-homes Elevation]() The Legacey By Ananda Homesby Ananda HomesManikonda, Hyderabad₹ 1.09 Cr - ₹ 1.87 Cr
The Legacey By Ananda Homesby Ananda HomesManikonda, Hyderabad₹ 1.09 Cr - ₹ 1.87 Cr - PT ASSIST
![asbl-broadway Elevation asbl-broadway Elevation]() ASBL Broadwayby ASBLPuppalguda, Hyderabad₹ 2.50 Cr - ₹ 3.26 Cr
ASBL Broadwayby ASBLPuppalguda, Hyderabad₹ 2.50 Cr - ₹ 3.26 Cr - PT ASSIST
![skyline Elevation skyline Elevation]() Candeur Skylineby Candeur Constructions HyderabadPuppalaguda, Hyderabad₹ 7.82 Cr - ₹ 14.40 Cr
Candeur Skylineby Candeur Constructions HyderabadPuppalaguda, Hyderabad₹ 7.82 Cr - ₹ 14.40 Cr - PT ASSIST
![cornerstone Elevation cornerstone Elevation]() EIPL Cornerstoneby EIPLPuppalaguda, Hyderabad₹ 1.23 Cr - ₹ 2.13 Cr
EIPL Cornerstoneby EIPLPuppalaguda, Hyderabad₹ 1.23 Cr - ₹ 2.13 Cr - PT ASSIST
![zenon Elevation zenon Elevation]() Aparna Zenonby Aparna ConstructionsPuppalaguda, Hyderabad₹ 1.10 Cr - ₹ 2.43 Cr
Aparna Zenonby Aparna ConstructionsPuppalaguda, Hyderabad₹ 1.10 Cr - ₹ 2.43 Cr
Discuss about The Vue Residences
comment
Disclaimer
PropTiger.com is not marketing this real estate project (“Project”) and is not acting on behalf of the developer of this Project. The Project has been displayed for information purposes only. The information displayed here is not provided by the developer and hence shall not be construed as an offer for sale or an advertisement for sale by PropTiger.com or by the developer.
The information and data published herein with respect to this Project are collected from publicly available sources. PropTiger.com does not validate or confirm the veracity of the information or guarantee its authenticity or the compliance of the Project with applicable law in particular the Real Estate (Regulation and Development) Act, 2016 (“Act”). Read Disclaimer
The information and data published herein with respect to this Project are collected from publicly available sources. PropTiger.com does not validate or confirm the veracity of the information or guarantee its authenticity or the compliance of the Project with applicable law in particular the Real Estate (Regulation and Development) Act, 2016 (“Act”). Read Disclaimer








































