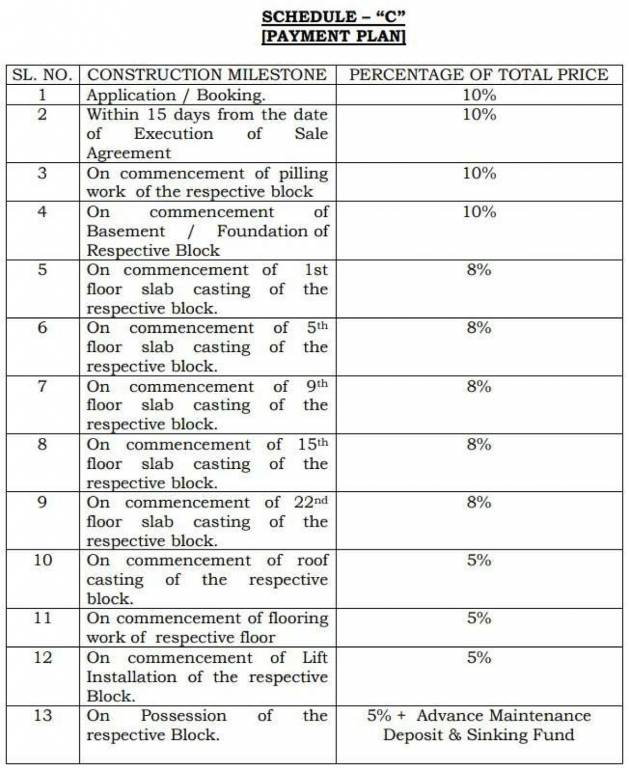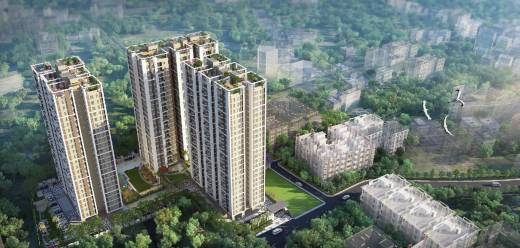
19 Photos
PROJECT RERA ID : WBRERA/P/NOR/2023/000227
Merlin Serenia Phase Iby Merlin Group

₹ 64.12 L - ₹ 1.40 Cr
Builder Price
See inclusions
2, 3, 4 BHK
Apartment
732 - 1,601 sq ft
Builtup area
Project Location
Baranagar, Kolkata
Overview
- Jun'29Possession Start Date
- Under ConstructionStatus
- 4.5 AcresTotal Area
- 850Total Launched apartments
- Jun'23Launch Date
- NewAvailability
Salient Features
- The clever use of glass in Serenia allows natural light to flood in, brightening every corner and creating a warm and inviting ambiance
- Modern Amenities like Mini Theatre, Laundromat, Cafeteria and Flower Garden
- Baranagar Blue Line Metro is just 1.9 km
- Under 1 km radius of Indian Statistical Institute
- National Institute For Locomotor Disabilities is just 800 m
- Belgharia Railway Station is only 2.2 km away
- Under 5 km radius of Stephens Turf Arena
More about Merlin Serenia Phase I
Serenia by Merlin Group is all about experiencing the vibrant energy of urban life amidst an 18-acre lake. Enjoy the tranquility of nature while being just moments away from the bustling city. With Noapara and Baranagar metro stations nearby, explore the city hassle-free. Its a symphony of urban and natural beauty, offering respite and fulfilment in perfect harmony.
Approved for Home loans from following banks
![HDFC (5244) HDFC (5244)]()
![Axis Bank Axis Bank]()
![PNB Housing PNB Housing]()
- LIC Housing Finance
Merlin Serenia Phase I Floor Plans
- 2 BHK
- 3 BHK
- 4 BHK
| Floor Plan | Area | Builder Price |
|---|---|---|
 | 732 sq ft (2BHK+2T) | ₹ 64.12 L |
Report Error
Our Picks
- PriceConfigurationPossession
- Current Project
![serenia-phase-i Elevation Elevation]() Merlin Serenia Phase Iby Merlin GroupBaranagar, Kolkata₹ 64.12 L - ₹ 1.40 Cr2,3,4 BHK Apartment732 - 1,601 sq ftJun '29
Merlin Serenia Phase Iby Merlin GroupBaranagar, Kolkata₹ 64.12 L - ₹ 1.40 Cr2,3,4 BHK Apartment732 - 1,601 sq ftJun '29 - Recommended
![lumiere Elevation Elevation]() Lumiereby Orbit GroupCossipore, Kolkata₹ 1.02 Cr - ₹ 2.25 Cr2,3,4 BHK Apartment910 - 2,005 sq ftNov '23
Lumiereby Orbit GroupCossipore, Kolkata₹ 1.02 Cr - ₹ 2.25 Cr2,3,4 BHK Apartment910 - 2,005 sq ftNov '23 - Recommended
![vista Elevation Elevation]() Vistaby Vinayak Group KolkataLake Town, Kolkata₹ 89.00 L - ₹ 2.25 Cr2,3,5 BHK Apartment985 - 1,849 sq ftNov '26
Vistaby Vinayak Group KolkataLake Town, Kolkata₹ 89.00 L - ₹ 2.25 Cr2,3,5 BHK Apartment985 - 1,849 sq ftNov '26
Merlin Serenia Phase I Amenities
- Swimming Pool
- Children's play area
- Badminton Court
- Cricket Pitch
- Internet/Wi-Fi
- 24X7 Water Supply
- 24 X 7 Security
- CCTV
Merlin Serenia Phase I Specifications
Doors
Internal:
Laminated Flush Door
Main:
Laminated Flush Door
Walls
Exterior:
Acrylic Paint
Kitchen:
Ceramic Tiles Dado up to 2 Feet Height Above Platform
Toilets:
Ceramic Tiles Dado up to 7 Feet Height Above Platform
Interior:
Putty on Walls
Gallery
Merlin Serenia Phase IElevation
Merlin Serenia Phase IVideos
Merlin Serenia Phase IAmenities
Merlin Serenia Phase IFloor Plans
Merlin Serenia Phase INeighbourhood
Payment Plans


Contact NRI Helpdesk on
Whatsapp(Chat Only)
Whatsapp(Chat Only)
+91-96939-69347

Contact Helpdesk on
Whatsapp(Chat Only)
Whatsapp(Chat Only)
+91-96939-69347
About Merlin Group

- 85
Total Projects - 19
Ongoing Projects - RERA ID
Emanated in 1984, Merlin Group was the vision of Mr. Sushil Mohta and is now one of the pre-eminent conglomerates in real estate industry in India, having a plenitude of prestigious residential and commercial complexes, office buildings and townships to its credit over the past three decades. Its presence spans across Kolkata, Ahmedabad, Raipur, Chennai as well as Colombo. With the shifting epoch, Merlin has now extended its movement to contemporary shopping malls, ... read more
Similar Projects
- PT ASSIST
![lumiere Elevation lumiere Elevation]() Orbit Lumiereby Orbit GroupCossipore, Kolkata₹ 1.02 Cr - ₹ 2.25 Cr
Orbit Lumiereby Orbit GroupCossipore, Kolkata₹ 1.02 Cr - ₹ 2.25 Cr - PT ASSIST
![vista Elevation vista Elevation]() Vinayak Vistaby Vinayak Group KolkataLake Town, Kolkata₹ 89.00 L - ₹ 2.25 Cr
Vinayak Vistaby Vinayak Group KolkataLake Town, Kolkata₹ 89.00 L - ₹ 2.25 Cr - PT ASSIST
![the-varanda Elevation the-varanda Elevation]() The Varandaby Purti Npr Developers LLPLake Town, Kolkata₹ 2.10 Cr - ₹ 3.70 Cr
The Varandaby Purti Npr Developers LLPLake Town, Kolkata₹ 2.10 Cr - ₹ 3.70 Cr - PT ASSIST
![gateway Elevation gateway Elevation]() Ambey Gatewayby Ambey GroupNew Town, Kolkata₹ 1.00 Cr - ₹ 1.45 Cr
Ambey Gatewayby Ambey GroupNew Town, Kolkata₹ 1.00 Cr - ₹ 1.45 Cr - PT ASSIST
![Images for Elevation of Loharuka Urban Greens Phase II A Images for Elevation of Loharuka Urban Greens Phase II A]() Loharuka URBAN GREENS PHASE II A & Bby Loharuka GroupRajarhat, Kolkata₹ 69.00 L - ₹ 1.14 Cr
Loharuka URBAN GREENS PHASE II A & Bby Loharuka GroupRajarhat, Kolkata₹ 69.00 L - ₹ 1.14 Cr
Discuss about Merlin Serenia Phase I
comment
Disclaimer
PropTiger.com is not marketing this real estate project (“Project”) and is not acting on behalf of the developer of this Project. The Project has been displayed for information purposes only. The information displayed here is not provided by the developer and hence shall not be construed as an offer for sale or an advertisement for sale by PropTiger.com or by the developer.
The information and data published herein with respect to this Project are collected from publicly available sources. PropTiger.com does not validate or confirm the veracity of the information or guarantee its authenticity or the compliance of the Project with applicable law in particular the Real Estate (Regulation and Development) Act, 2016 (“Act”). Read Disclaimer
The information and data published herein with respect to this Project are collected from publicly available sources. PropTiger.com does not validate or confirm the veracity of the information or guarantee its authenticity or the compliance of the Project with applicable law in particular the Real Estate (Regulation and Development) Act, 2016 (“Act”). Read Disclaimer






































