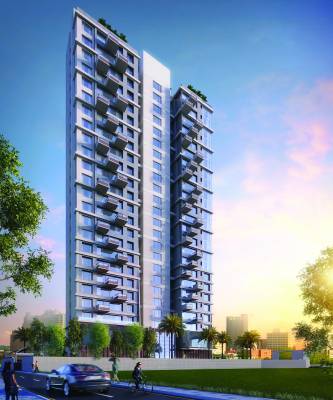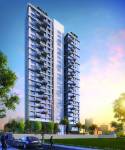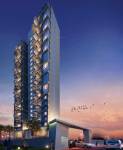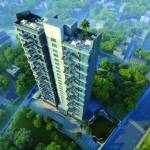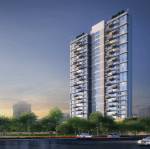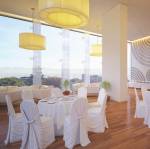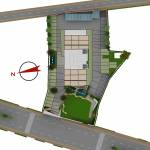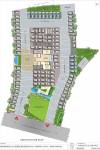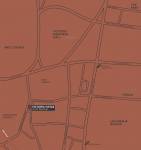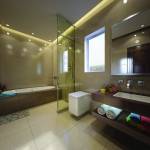
PROJECT RERA ID : HIRA/P/KOL/2018/000025
Salarpuria Victoria Vistas Phase 1

Price on request
Builder Price
3, 4, 6 BHK
Apartment
2,274 - 4,548 sq ft
Builtup area
Project Location
Bhawanipur, Kolkata
Overview
- Feb'23Possession Start Date
- CompletedStatus
- 1 AcresTotal Area
- 45Total Launched apartments
- Mar'17Launch Date
- ResaleAvailability
Salient Features
- Victoria vistas in bhawanipore, kolkata south by signum and salarpuria group is a residential project
- Easy connectivity to schools, hospitals, malls, hotels
- Strong road and metro connectivity enabling easy access to Central Kolkata and job hubs of Salt Lake and New Town
More about Salarpuria Victoria Vistas Phase 1
Bhawanipur region of Kolkata is a developing region for the prosperity of real estate business. Salarpuria Sattva Group Victoria Vistas Residency Construction organization is offering premium apartments. The project is all set for moving in purpose. The required necessities like restaurants, bus stations, play schools, ATMs, banks, hospitals, railway stations, metro stations, petrol pumps, play schools in the neighbourhood. This neighbourhood of Kolkata is very much popular as many other real es...read more
Approved for Home loans from following banks
![HDFC (5244) HDFC (5244)]()
![Axis Bank Axis Bank]()
![PNB Housing PNB Housing]()
![Indiabulls Indiabulls]()
![Citibank Citibank]()
![L&T Housing (DSA_LOSOT) L&T Housing (DSA_LOSOT)]()
![IIFL IIFL]()
- + 2 more banksshow less
Salarpuria Victoria Vistas Phase 1 Floor Plans
- 3 BHK
- 4 BHK
- 6 BHK
| Area | Builder Price |
|---|---|
2274 sq ft (3BHK+3T) | - |
Report Error
Our Picks
- PriceConfigurationPossession
- Current Project
![Images for Elevation of Salarpuria Sattva Victoria Vistas Images for Elevation of Salarpuria Sattva Victoria Vistas]() Salarpuria Victoria Vistas Phase 1by Salarpuria GroupBhawanipur, KolkataData Not Available3,4,6 BHK Apartment2,274 - 4,548 sq ftFeb '23
Salarpuria Victoria Vistas Phase 1by Salarpuria GroupBhawanipur, KolkataData Not Available3,4,6 BHK Apartment2,274 - 4,548 sq ftFeb '23 - Recommended
![the-icon Images for Project Images for Project]() The Iconby Kish RealtyElgin, KolkataData Not Available4 BHK Apartment3,977 - 4,292 sq ftNov '23
The Iconby Kish RealtyElgin, KolkataData Not Available4 BHK Apartment3,977 - 4,292 sq ftNov '23 - Recommended
![nirvana Images for Elevation of Siddha Nirvana Images for Elevation of Siddha Nirvana]() Nirvanaby Siddha GroupBallygunge, KolkataData Not Available3 BHK Apartment1,765 - 2,035 sq ftDec '18
Nirvanaby Siddha GroupBallygunge, KolkataData Not Available3 BHK Apartment1,765 - 2,035 sq ftDec '18
Salarpuria Victoria Vistas Phase 1 Amenities
- Gymnasium
- Club House
- Banquet Hall
- Open Market
- Swimming Pool
- Children's play area
- Car Parking
- Lift Available
Salarpuria Victoria Vistas Phase 1 Specifications
Doors
Main:
Decorative with Wooden Frame
Internal:
Flush Door
Fittings
Kitchen:
Granite platform with stainless steel sink
Toilets:
Branded CP Fittings and Sanitary Ware
Gallery
Salarpuria Victoria Vistas Phase 1Elevation
Salarpuria Victoria Vistas Phase 1Videos
Salarpuria Victoria Vistas Phase 1Amenities
Salarpuria Victoria Vistas Phase 1Floor Plans
Salarpuria Victoria Vistas Phase 1Neighbourhood
Salarpuria Victoria Vistas Phase 1Others
Payment Plans
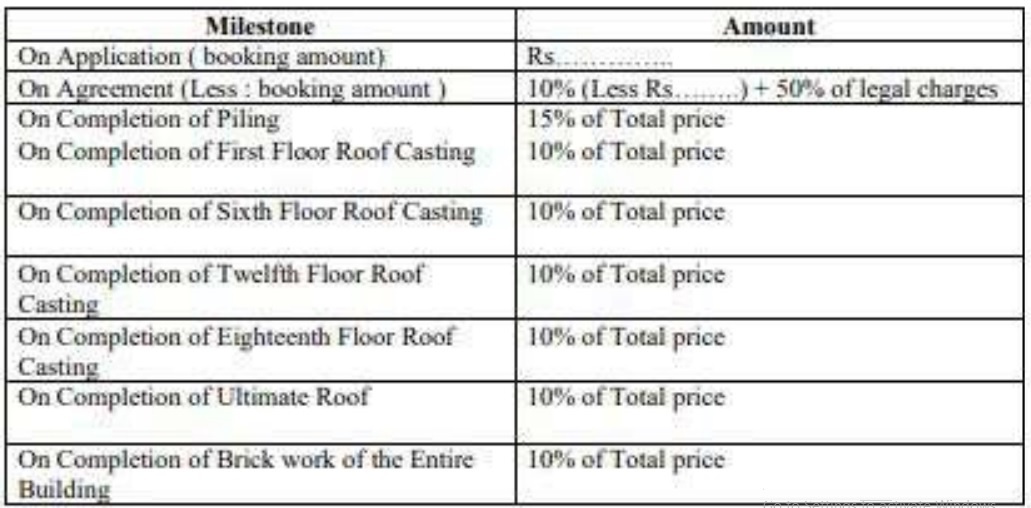

Contact NRI Helpdesk on
Whatsapp(Chat Only)
Whatsapp(Chat Only)
+91-96939-69347

Contact Helpdesk on
Whatsapp(Chat Only)
Whatsapp(Chat Only)
+91-96939-69347
About Salarpuria Group

- 7
Total Projects - 2
Ongoing Projects - RERA ID
Spread across 8 cities (Bangalore, Kolkata, Durgapur, Hyderabad, Jaipur, Pune, Goa and Coimbatore) with 100+ projects. Successfully completed 26 million sq ft of development. 38 million sq ft in the pipeline. 30 million sq ft under designing and planning. Novotel Hotel & Residences, Kolkata The Avenue, Kolkata Silveroak Estate, Kolkata Salarpuria Gardenia, Durgapur Luxuria Heights, Kolkata Victoria Vistas, Kolkata Greenage, Bangalore Cadenza, Bangalore Necklace Pride, Hyderabad The Salarpuri... read more
Similar Projects
- PT ASSIST
![the-icon Images for Project the-icon Images for Project]() Kish The Iconby Kish RealtyElgin, KolkataPrice on request
Kish The Iconby Kish RealtyElgin, KolkataPrice on request - PT ASSIST
![nirvana Images for Elevation of Siddha Nirvana nirvana Images for Elevation of Siddha Nirvana]() Siddha Nirvanaby Siddha GroupBallygunge, KolkataPrice on request
Siddha Nirvanaby Siddha GroupBallygunge, KolkataPrice on request - PT ASSIST
![hastings Elevation hastings Elevation]() Purti Hastingsby Purti Realty GroupAlipore, KolkataPrice on request
Purti Hastingsby Purti Realty GroupAlipore, KolkataPrice on request - PT ASSIST
![ekam Elevation ekam Elevation]() Orbit Ekamby Orbit GroupBallygunge, Kolkata₹ 9.47 Cr
Orbit Ekamby Orbit GroupBallygunge, Kolkata₹ 9.47 Cr - PT ASSIST
![Images for Elevation of PS The Reserve Images for Elevation of PS The Reserve]() PS The Reserveby PS GroupBallygunge, KolkataPrice on request
PS The Reserveby PS GroupBallygunge, KolkataPrice on request
Discuss about Salarpuria Victoria Vistas Phase 1
comment
Disclaimer
PropTiger.com is not marketing this real estate project (“Project”) and is not acting on behalf of the developer of this Project. The Project has been displayed for information purposes only. The information displayed here is not provided by the developer and hence shall not be construed as an offer for sale or an advertisement for sale by PropTiger.com or by the developer.
The information and data published herein with respect to this Project are collected from publicly available sources. PropTiger.com does not validate or confirm the veracity of the information or guarantee its authenticity or the compliance of the Project with applicable law in particular the Real Estate (Regulation and Development) Act, 2016 (“Act”). Read Disclaimer
The information and data published herein with respect to this Project are collected from publicly available sources. PropTiger.com does not validate or confirm the veracity of the information or guarantee its authenticity or the compliance of the Project with applicable law in particular the Real Estate (Regulation and Development) Act, 2016 (“Act”). Read Disclaimer







