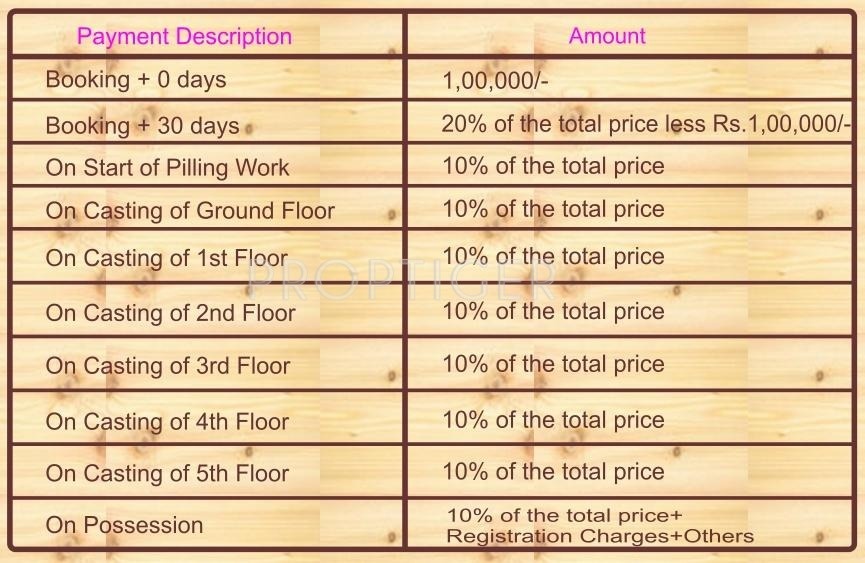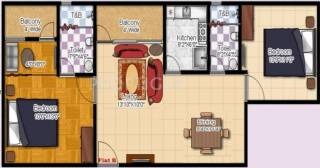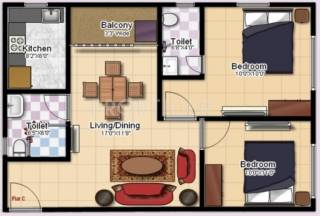
1011 sq ft 2 BHK 2T Apartment in DVA Upaharby DVA
Price on request
Project Location
Kanchrapara, Kolkata
Basic Details
Amenities13
Specifications
Property Specifications
- CompletedStatus
- Nov'18Possession Start Date
- 1011 sq ftSize
- 32Total Launched apartments
- Nov'12Launch Date
- ResaleAvailability
Salient Features
- Eco-friendly surroundings
- Lush greenery
- Dva upahar is a breath taking and enamouring experience. it is a celebration of aesthetic expression and appreciation
- A seamless dialogue between the creations of man and nature that invites interaction and exploration
- Swimming pool, landscape garden, children play area, gated community
The Project is going to be one of the Finest Project with Two Block of G+6 floors with all modern amenities and the elevation is going to be One of best art of Elevation in Eastern Zone. The Project is coming with Shopping Mall, Shops in commercial and Swimming Pool.
Approved for Home loans from following banks
![HDFC (5244) HDFC (5244)]()
![Axis Bank Axis Bank]()
![PNB Housing PNB Housing]()
![Indiabulls Indiabulls]()
![Citibank Citibank]()
![L&T Housing (DSA_LOSOT) L&T Housing (DSA_LOSOT)]()
![IIFL IIFL]()
- + 2 more banksshow less
Payment Plans

Price & Floorplan
2BHK+2T (1,011 sq ft)
Price On Request

2D
- 2 Bathrooms
- 2 Balconies
- 2 Bedrooms
Report Error
Gallery
DVA UpaharElevation
DVA UpaharFloor Plans
DVA UpaharNeighbourhood
Other properties in DVA Upahar
- 2 BHK
- 3 BHK

Contact NRI Helpdesk on
Whatsapp(Chat Only)
Whatsapp(Chat Only)
+91-96939-69347

Contact Helpdesk on
Whatsapp(Chat Only)
Whatsapp(Chat Only)
+91-96939-69347
About DVA

- 15
Years of Experience - 3
Total Projects - 1
Ongoing Projects - RERA ID
DVA group surpasses eighth years of its service to the nation in service sector. Its grand and gradual growth to this stage of unprecedented entry to real estate tells a story of systematic and solid success. We have enriched our experiences of marketing the goods and services to last drop satisfaction of our customers. If dreams are our passion, innovation is our mantra for growth. DVA Group as a firm blends dynamism well-exposed in the wide spectrum of marketing services including real estate ... read more
Discuss about DVA Upahar
comment
Disclaimer
PropTiger.com is not marketing this real estate project (“Project”) and is not acting on behalf of the developer of this Project. The Project has been displayed for information purposes only. The information displayed here is not provided by the developer and hence shall not be construed as an offer for sale or an advertisement for sale by PropTiger.com or by the developer.
The information and data published herein with respect to this Project are collected from publicly available sources. PropTiger.com does not validate or confirm the veracity of the information or guarantee its authenticity or the compliance of the Project with applicable law in particular the Real Estate (Regulation and Development) Act, 2016 (“Act”). Read Disclaimer
The information and data published herein with respect to this Project are collected from publicly available sources. PropTiger.com does not validate or confirm the veracity of the information or guarantee its authenticity or the compliance of the Project with applicable law in particular the Real Estate (Regulation and Development) Act, 2016 (“Act”). Read Disclaimer














