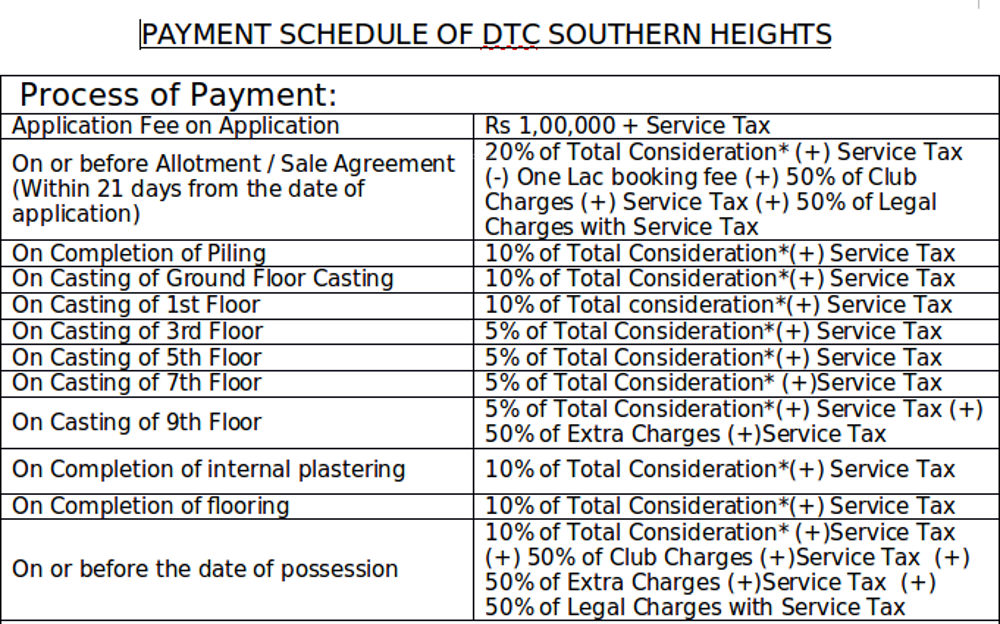
47 Photos
PROJECT RERA ID : HIRA/P/SOU/2018/000168, WBRERA/P/SOU/2024/001215, HIRA/P/SOU/2018/000141, HIRA/P/SOU/2018/000167, HIRA/P/SOU/2018/000169, HIRA/P/SOU/2019/000588 & HIRA/P/SOU/2019/000609
DTC Southern Heightsby DTC Projects

Price on request
Builder Price
2, 3 BHK
Apartment
752 - 1,460 sq ft
Builtup area
Project Location
Joka, Kolkata
Overview
- Feb'20, Aug'25Possession Start Date
- Under ConstructionStatus
- 20 AcresTotal Area
- 612Total Launched apartments
- Mar'15Launch Date
- ResaleAvailability
Salient Features
- Crisil 5-star rated project
- 3 open side property with innovative design
- 2500 sq. ft. banquet hall with kitchen
- Mivan system of construction for no seepage and extra carpet area
- The amenities include an Acupressure Park, Food Court, Infinity Pool, Golf Course, Salon, Sauna, Creche, Grocery Shop, Theatre, Jacuzzi, Medical Centre and much more
- IIM Kolkata located just 1.1 km away
- BMRI Hospital situated 2.3 km from the premises
More about DTC Southern Heights
Located in Joka, Kolkata, DTC Southern Heights is a housing community. Spread over a large tract, the community has apartments of different configurations available. They are in various phases of construction and can be gotten through resale and the developer. A multitude of conveniences have been provided for home owners to use such as swimming pool, sporting amenities, gymnasium, club house, play zone for kids and power backup. DTC Projects is a renowned property developer of the city and have...read more
Approved for Home loans from following banks
DTC Southern Heights Floor Plans
- 2 BHK
- 3 BHK
Report Error
Our Picks
- PriceConfigurationPossession
- Current Project
![southern-heights Elevation Elevation]() DTC Southern Heightsby DTC ProjectsJoka, KolkataData Not Available2,3 BHK Apartment752 - 1,460 sq ftAug '25
DTC Southern Heightsby DTC ProjectsJoka, KolkataData Not Available2,3 BHK Apartment752 - 1,460 sq ftAug '25 - Recommended
![amantran Elevation Elevation]() Amantranby Eden GroupJoka, Kolkata₹ 1.20 Cr - ₹ 1.51 Cr4 BHK Villa1,580 - 1,982 sq ftNov '25
Amantranby Eden GroupJoka, Kolkata₹ 1.20 Cr - ₹ 1.51 Cr4 BHK Villa1,580 - 1,982 sq ftNov '25 - Recommended
![elevate-at-godrej-seven Elevation Elevation]() Elevate At Godrej Se7enby Godrej PropertiesJoka, Kolkata₹ 53.00 L - ₹ 94.99 L2,3 BHK Apartment830 - 1,390 sq ftNov '28
Elevate At Godrej Se7enby Godrej PropertiesJoka, Kolkata₹ 53.00 L - ₹ 94.99 L2,3 BHK Apartment830 - 1,390 sq ftNov '28
DTC Southern Heights Amenities
- Gymnasium
- Swimming Pool
- Children's play area
- Club House
- Cafeteria
- Sports Facility
- Rain Water Harvesting
- Intercom
DTC Southern Heights Specifications
Doors
Internal:
Laminated Flush Door
Main:
Teak Wood Frame
Flooring
Balcony:
Anti Skid Tiles
Toilets:
Anti Skid Tiles
Living/Dining:
Vitrified Tiles
Master Bedroom:
Vitrified Tiles
Other Bedroom:
Vitrified Tiles
Kitchen:
Vitrified Tiles
Gallery
DTC Southern HeightsElevation
DTC Southern HeightsVideos
DTC Southern HeightsAmenities
DTC Southern HeightsFloor Plans
DTC Southern HeightsNeighbourhood
DTC Southern HeightsOthers
Payment Plans


Contact NRI Helpdesk on
Whatsapp(Chat Only)
Whatsapp(Chat Only)
+91-96939-69347

Contact Helpdesk on
Whatsapp(Chat Only)
Whatsapp(Chat Only)
+91-96939-69347
About DTC Projects

- 5
Total Projects - 5
Ongoing Projects - RERA ID
Similar Projects
- PT ASSIST
![amantran Elevation amantran Elevation]() Amantranby Eden GroupJoka, Kolkata₹ 1.20 Cr - ₹ 1.51 Cr
Amantranby Eden GroupJoka, Kolkata₹ 1.20 Cr - ₹ 1.51 Cr - PT ASSIST
![elevate-at-godrej-seven Elevation elevate-at-godrej-seven Elevation]() Elevate At Godrej Se7enby Godrej PropertiesJoka, Kolkata₹ 53.00 L - ₹ 94.99 L
Elevate At Godrej Se7enby Godrej PropertiesJoka, Kolkata₹ 53.00 L - ₹ 94.99 L - PT ASSIST
![meraki Elevation meraki Elevation]() Salarpuria Merakiby Salarpuria GroupJoka, Kolkata₹ 85.00 L - ₹ 92.72 L
Salarpuria Merakiby Salarpuria GroupJoka, Kolkata₹ 85.00 L - ₹ 92.72 L - PT ASSIST
![seasonss Elevation seasonss Elevation]() Seasonssby RealmarkJoka, Kolkata₹ 41.00 L - ₹ 63.95 L
Seasonssby RealmarkJoka, Kolkata₹ 41.00 L - ₹ 63.95 L - PT ASSIST
![the102 Elevation the102 Elevation]() The102by PS GroupJoka, Kolkata₹ 62.00 L - ₹ 67.27 L
The102by PS GroupJoka, Kolkata₹ 62.00 L - ₹ 67.27 L
Discuss about DTC Southern Heights
comment
Disclaimer
PropTiger.com is not marketing this real estate project (“Project”) and is not acting on behalf of the developer of this Project. The Project has been displayed for information purposes only. The information displayed here is not provided by the developer and hence shall not be construed as an offer for sale or an advertisement for sale by PropTiger.com or by the developer.
The information and data published herein with respect to this Project are collected from publicly available sources. PropTiger.com does not validate or confirm the veracity of the information or guarantee its authenticity or the compliance of the Project with applicable law in particular the Real Estate (Regulation and Development) Act, 2016 (“Act”). Read Disclaimer
The information and data published herein with respect to this Project are collected from publicly available sources. PropTiger.com does not validate or confirm the veracity of the information or guarantee its authenticity or the compliance of the Project with applicable law in particular the Real Estate (Regulation and Development) Act, 2016 (“Act”). Read Disclaimer














































