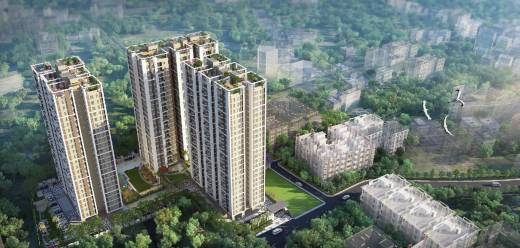
12 Photos
PROJECT RERA ID : Rera Not Applicable
Bhawani Exotica
Price on request
Builder Price
2, 3, 4 BHK
Apartment
1,185 - 1,650 sq ft
Builtup area
Project Location
Lake Town, Kolkata
Overview
- Apr'15Possession Start Date
- CompletedStatus
- 35Total Launched apartments
- Dec'12Launch Date
- ResaleAvailability
Salient Features
- The Design solutions shaping our lives for the better)
- Multiple shopping centres to choose from within 5 Km radius- City Centre Salt Lake (2.2 km), Mani Square (3.3 km) and Diamond Plaza (2.7 km)
- Modern Lake Point School just 500 m from the site
- LakeTown Clock Tower just a stroll away (800 m)
- Provides accessibility to Amphitheater, Swimming Pool, Children's Play Area and Jogging Track
More about Bhawani Exotica
Exotica by Bhawani Group, located in Lake Town, Kolkata, offers 2, 3, and 4 BHK apartments. There are 35 apartments in total, and the size range from 1185 to 1650 sq. ft. The amenities include gymnasium, swimming pool, children’s play area, multipurpose room, rainwater harvesting, intercom, 24x7 security, power backup, landscaped gardens, indoor games, sports facility, jogging track, roof top amphitheater, DTH connectivity, and water treatment plant. This upscale neighborhood in north Kolk...read more
Approved for Home loans from following banks
Bhawani Exotica Floor Plans
- 2 BHK
- 3 BHK
- 4 BHK
| Floor Plan | Area | Builder Price |
|---|---|---|
 | 1185 sq ft (2BHK+2T) | - |
 | 1292 sq ft (2BHK+2T) | - |
1392 sq ft (2BHK+2T) | - | |
1486 sq ft (2BHK+2T) | - |
1 more size(s)less size(s)
Report Error
Our Picks
- PriceConfigurationPossession
- Current Project
![exotica Elevation Elevation]() Bhawani Exoticaby Bhawani GroupLake Town, KolkataData Not Available2,3,4 BHK Apartment1,185 - 1,650 sq ftApr '15
Bhawani Exoticaby Bhawani GroupLake Town, KolkataData Not Available2,3,4 BHK Apartment1,185 - 1,650 sq ftApr '15 - Recommended
![vista Elevation Elevation]() Vistaby Vinayak Group KolkataLake Town, Kolkata₹ 89.00 L - ₹ 2.25 Cr2,3,5 BHK Apartment985 - 1,849 sq ftNov '26
Vistaby Vinayak Group KolkataLake Town, Kolkata₹ 89.00 L - ₹ 2.25 Cr2,3,5 BHK Apartment985 - 1,849 sq ftNov '26 - Recommended
![the-varanda Elevation Elevation]() The Varandaby Purti Npr Developers LLPLake Town, Kolkata₹ 2.48 Cr - ₹ 4.27 Cr3,4,5 BHK Apartment1,881 - 3,347 sq ftMay '29
The Varandaby Purti Npr Developers LLPLake Town, Kolkata₹ 2.48 Cr - ₹ 4.27 Cr3,4,5 BHK Apartment1,881 - 3,347 sq ftMay '29
Bhawani Exotica Amenities
- Gymnasium
- Swimming Pool
- Children's play area
- Multipurpose Room
- Sports Facility
- Rain Water Harvesting
- Intercom
- 24 X 7 Security
Bhawani Exotica Specifications
Doors
Internal:
Laminated Flush Door
Main:
Laminated Flush Door
Flooring
Balcony:
Anti Skid Tiles
Kitchen:
Vitrified Tiles
Living/Dining:
Vitrified Tiles
Master Bedroom:
Wooden Flooring
Other Bedroom:
Wooden Flooring
Toilets:
Anti Skid Tiles
Gallery
Bhawani ExoticaElevation
Bhawani ExoticaFloor Plans
Bhawani ExoticaNeighbourhood

Contact NRI Helpdesk on
Whatsapp(Chat Only)
Whatsapp(Chat Only)
+91-96939-69347

Contact Helpdesk on
Whatsapp(Chat Only)
Whatsapp(Chat Only)
+91-96939-69347
About Bhawani Group

- 25
Total Projects - 5
Ongoing Projects - RERA ID
Bhawani Group is a leading real estate organization that is spearheaded by Mr. Sushil Kumar Jhunjhunwala. Bhawani Group is known for offering affordable, environment-friendly housing solutions with the sole motive of providing customer satisfaction. The portfolio of property by Bhawani Group includes residential housing projects, commercial complexes and urban infrastructural projects. Design and seamless development are key attributes of the Group. Unique Selling Point: The Group believes in l... read more
Similar Projects
- PT ASSIST
![vista Elevation vista Elevation]() Vinayak Vistaby Vinayak Group KolkataLake Town, Kolkata₹ 89.00 L - ₹ 2.25 Cr
Vinayak Vistaby Vinayak Group KolkataLake Town, Kolkata₹ 89.00 L - ₹ 2.25 Cr - PT ASSIST
![the-varanda Elevation the-varanda Elevation]() The Varandaby Purti Npr Developers LLPLake Town, Kolkata₹ 2.10 Cr - ₹ 3.70 Cr
The Varandaby Purti Npr Developers LLPLake Town, Kolkata₹ 2.10 Cr - ₹ 3.70 Cr - PT ASSIST
![Images for Elevation of Mani Swarnamani Images for Elevation of Mani Swarnamani]() Mani Swarnamaniby Mani GroupKankurgachi, Kolkata₹ 4.68 Cr - ₹ 11.07 Cr
Mani Swarnamaniby Mani GroupKankurgachi, Kolkata₹ 4.68 Cr - ₹ 11.07 Cr - PT ASSIST
![ramsnehi-unimark-tower Images for Elevation of Unimark Ramsnehi Unimark Tower ramsnehi-unimark-tower Images for Elevation of Unimark Ramsnehi Unimark Tower]() Unimark Ramsnehi Unimark Towerby Unimark GroupKankurgachi, KolkataPrice on request
Unimark Ramsnehi Unimark Towerby Unimark GroupKankurgachi, KolkataPrice on request - PT ASSIST
![anantmani Elevation anantmani Elevation]() Anantmaniby Mani GroupKankurgachi, Kolkata₹ 3.52 Cr - ₹ 4.05 Cr
Anantmaniby Mani GroupKankurgachi, Kolkata₹ 3.52 Cr - ₹ 4.05 Cr
Discuss about Bhawani Exotica
comment
Disclaimer
PropTiger.com is not marketing this real estate project (“Project”) and is not acting on behalf of the developer of this Project. The Project has been displayed for information purposes only. The information displayed here is not provided by the developer and hence shall not be construed as an offer for sale or an advertisement for sale by PropTiger.com or by the developer.
The information and data published herein with respect to this Project are collected from publicly available sources. PropTiger.com does not validate or confirm the veracity of the information or guarantee its authenticity or the compliance of the Project with applicable law in particular the Real Estate (Regulation and Development) Act, 2016 (“Act”). Read Disclaimer
The information and data published herein with respect to this Project are collected from publicly available sources. PropTiger.com does not validate or confirm the veracity of the information or guarantee its authenticity or the compliance of the Project with applicable law in particular the Real Estate (Regulation and Development) Act, 2016 (“Act”). Read Disclaimer


































