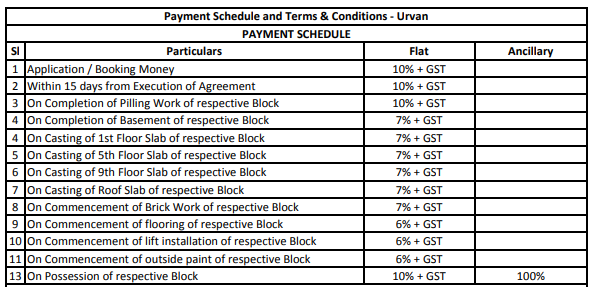
PROJECT RERA ID : HIRA/P/NOR/2019/000369
1459 sq ft 4 BHK 3T Apartment in Merlin Group Urvanby Merlin Group
₹ 1.65 Cr
See inclusions
- 2 BHK 687 sq ft₹ 77.46 L
- 2 BHK 694 sq ft₹ 78.25 L
- 2 BHK 696 sq ft₹ 78.47 L
- 2 BHK 697 sq ft₹ 78.59 L
- 2 BHK 723 sq ft₹ 81.52 L
- 3 BHK 793 sq ft₹ 89.41 L
- 3 BHK 868 sq ft₹ 97.87 L
- 3 BHK 941 sq ft₹ 1.06 Cr
- 3 BHK 955 sq ft₹ 1.08 Cr
- 3 BHK 988 sq ft₹ 1.11 Cr
- 3 BHK 1097 sq ft₹ 1.24 Cr
- 3 BHK 1163 sq ft₹ 1.31 Cr
- 3 BHK 1216 sq ft₹ 1.37 Cr
- 3 BHK 1267 sq ft₹ 1.43 Cr
- 4 BHK 1459 sq ft₹ 1.65 Cr
Project Location
Nager Bazar, Kolkata
Basic Details
Amenities49
Specifications
Property Specifications
- CompletedStatus
- Feb'24Possession Start Date
- 1459 sq ftSize
- 3.1 AcresTotal Area
- 363Total Launched apartments
- Apr'19Launch Date
- New and ResaleAvailability
Salient Features
- Pre certified gold rated green building
- Every flat are AC apartment with two or three side open
- Proximity to NH-12 enhances commute to Rajarhat and Madhyamgram
- Under 1 km radius of Nager Bazar Bus Stop
- Close to Dum Dum Junction Railway Station (3 km)
- Dum Dum Metro Rail is only 2.9 km away
- Diamond Plaza Mall at 1.7 km
Urvan, by Merlin, is represented as the first ever Theme based residential housing by Merlin Group Project at Nagerbazaar, Dumdum. It is a huge, luxurious and top quality residential complex and is an absolute mixture of affordability and class. Urvan comes with absolute comfort and high security to the people of Dumdum. What are the key Details of the project?Urvan society has 4 high rise towers, covered with inbuilt air conditioners. The unit size of Urvan spreads up to 3.1 acres overall inclu...more
Approved for Home loans from following banks
Payment Plans

Price & Floorplan
4BHK+3T (1,459 sq ft)
₹ 1.65 Cr
See Price Inclusions

2D |
- 3 Bathrooms
- 1 Balcony
- 4 Bedrooms
Report Error
Gallery
Merlin UrvanElevation
Merlin UrvanVideos
Merlin UrvanAmenities
Merlin UrvanFloor Plans
Merlin UrvanNeighbourhood
Merlin UrvanConstruction Updates
Merlin UrvanOthers
Other properties in Merlin Group Urvan
- 2 BHK
- 3 BHK
- 4 BHK

Contact NRI Helpdesk on
Whatsapp(Chat Only)
Whatsapp(Chat Only)
+91-96939-69347

Contact Helpdesk on
Whatsapp(Chat Only)
Whatsapp(Chat Only)
+91-96939-69347
About Merlin Group

- 90
Total Projects - 24
Ongoing Projects - RERA ID
Emanated in 1984, Merlin Group was the vision of Mr. Sushil Mohta and is now one of the pre-eminent conglomerates in real estate industry in India, having a plenitude of prestigious residential and commercial complexes, office buildings and townships to its credit over the past three decades. Its presence spans across Kolkata, Ahmedabad, Raipur, Chennai as well as Colombo. With the shifting epoch, Merlin has now extended its movement to contemporary shopping malls, ... read more
Similar Properties
- PT ASSIST
![Project Image Project Image]() Saltee 3BHK+2T (1,300 sq ft)by Saltee GroupMall Rd, Golpark, South Dum DumPrice on request
Saltee 3BHK+2T (1,300 sq ft)by Saltee GroupMall Rd, Golpark, South Dum DumPrice on request - PT ASSIST
![Project Image Project Image]() Space 3BHK+3T (1,350 sq ft)by Space GroupKaikhaliPrice on request
Space 3BHK+3T (1,350 sq ft)by Space GroupKaikhaliPrice on request - PT ASSIST
![Project Image Project Image]() Diamond 3BHK+2T (1,470 sq ft)by Diamond Group68 Jessore Road, Dum Dum ParkPrice on request
Diamond 3BHK+2T (1,470 sq ft)by Diamond Group68 Jessore Road, Dum Dum ParkPrice on request - PT ASSIST
![Project Image Project Image]() Bengal Peerless 3BHK+2T (1,440 sq ft)by Bengal Peerless HousingArjunpur, KaikhaliPrice on request
Bengal Peerless 3BHK+2T (1,440 sq ft)by Bengal Peerless HousingArjunpur, KaikhaliPrice on request - PT ASSIST
![Project Image Project Image]() Natural 3BHK+3T (1,480 sq ft)by Natural GroupJessore Road, Dum Dum ParkPrice on request
Natural 3BHK+3T (1,480 sq ft)by Natural GroupJessore Road, Dum Dum ParkPrice on request
Discuss about Merlin Urvan
comment
Disclaimer
PropTiger.com is not marketing this real estate project (“Project”) and is not acting on behalf of the developer of this Project. The Project has been displayed for information purposes only. The information displayed here is not provided by the developer and hence shall not be construed as an offer for sale or an advertisement for sale by PropTiger.com or by the developer.
The information and data published herein with respect to this Project are collected from publicly available sources. PropTiger.com does not validate or confirm the veracity of the information or guarantee its authenticity or the compliance of the Project with applicable law in particular the Real Estate (Regulation and Development) Act, 2016 (“Act”). Read Disclaimer
The information and data published herein with respect to this Project are collected from publicly available sources. PropTiger.com does not validate or confirm the veracity of the information or guarantee its authenticity or the compliance of the Project with applicable law in particular the Real Estate (Regulation and Development) Act, 2016 (“Act”). Read Disclaimer








































