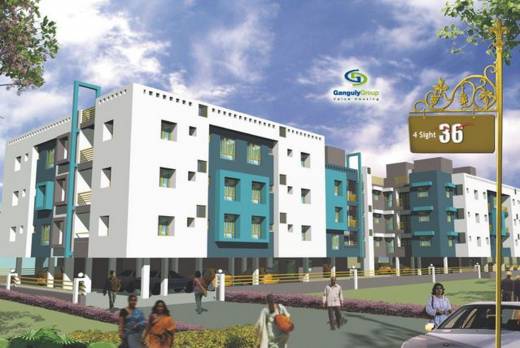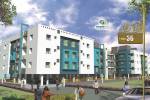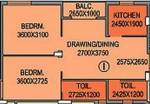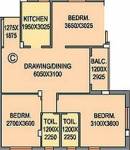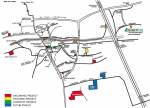
6 Photos
Ganguly 4 Sight 36
Price on request
Builder Price
2, 3 BHK
Apartment
800 - 1,200 sq ft
Builtup area
Project Location
Nayabad, Kolkata
Overview
- Mar'08Possession Start Date
- CompletedStatus
- 30Total Launched apartments
- Feb'06Launch Date
- ResaleAvailability
Salient Features
- 3 open side properties, spacious properties
- The project is equipped with amenities like landscaped gardens, swimming pool, olympic size swimming pool, tree plantation
- Accessibility to key landmarks
- Close to schools, malls, shopping, hospitals
More about Ganguly 4 Sight 36
4 Sight 36 is a premium housing project launched by Ganguly in Nayabad, Kolkata. These 2, 3 BHK Apartment in Kolkata South are available from 800 sqft to 1200 sqft. Among the many luxurious amenities that the project hosts are Landscaped Gardens, Power Backup, Lift Available, Maintenance Staff, 24 X 7 Security etc.
Approved for Home loans from following banks
![HDFC (5244) HDFC (5244)]()
![Axis Bank Axis Bank]()
![PNB Housing PNB Housing]()
![Indiabulls Indiabulls]()
![Citibank Citibank]()
![L&T Housing (DSA_LOSOT) L&T Housing (DSA_LOSOT)]()
![IIFL IIFL]()
- + 2 more banksshow less
Ganguly 4 Sight 36 Floor Plans
- 2 BHK
- 3 BHK
| Floor Plan | Area | Builder Price |
|---|---|---|
 | 800 sq ft (2BHK+2T) | - |
Report Error
Our Picks
- PriceConfigurationPossession
- Current Project
![Images for Elevation of Ganguly 4 Sight 36 Images for Elevation of Ganguly 4 Sight 36]() Ganguly 4 Sight 36by Ganguly GroupNayabad, KolkataData Not Available2,3 BHK Apartment800 - 1,200 sq ftMar '08
Ganguly 4 Sight 36by Ganguly GroupNayabad, KolkataData Not Available2,3 BHK Apartment800 - 1,200 sq ftMar '08 - Recommended
![Images for Elevation of Ambuja Utalika Luxury Images for Elevation of Ambuja Utalika Luxury]() Utalika Luxuryby Ambuja NeotiaMukundapur, KolkataData Not Available2,3,4,5 BHK Apartment2,052 - 4,261 sq ftMay '24
Utalika Luxuryby Ambuja NeotiaMukundapur, KolkataData Not Available2,3,4,5 BHK Apartment2,052 - 4,261 sq ftMay '24 - Recommended
![utalika-luxury-phase-5-panchami Elevation Elevation]() Utalika Luxury Phase 5 Panchamiby Ambuja NeotiaMukundapur, Kolkata₹ 1.91 Cr - ₹ 2.77 Cr3 BHK Apartment1,482 - 2,152 sq ftMay '28
Utalika Luxury Phase 5 Panchamiby Ambuja NeotiaMukundapur, Kolkata₹ 1.91 Cr - ₹ 2.77 Cr3 BHK Apartment1,482 - 2,152 sq ftMay '28
Ganguly 4 Sight 36 Amenities
- Gymnasium
- Swimming Pool
- Children's play area
- Power Backup
- Indoor Games
- Maintenance Staff
- Car Parking
- Lift Available
Ganguly 4 Sight 36 Specifications
Flooring
Master Bedroom:
Vitrified Tiles
Toilets:
Vitrified Tiles
Living/Dining:
Vitrified tiles
Kitchen:
Vitrified Tiles
Other Bedroom:
Vitrified tiles
Walls
Kitchen:
Ceramic Tiles Dado
Toilets:
Ceramic Tiles Dado up to Door Height
Gallery
Ganguly 4 Sight 36Elevation
Ganguly 4 Sight 36Floor Plans
Ganguly 4 Sight 36Neighbourhood

Contact NRI Helpdesk on
Whatsapp(Chat Only)
Whatsapp(Chat Only)
+91-96939-69347

Contact Helpdesk on
Whatsapp(Chat Only)
Whatsapp(Chat Only)
+91-96939-69347
About Ganguly Group

- 24
Years of Experience - 38
Total Projects - 8
Ongoing Projects - RERA ID
Ganguly Group is a leading real estate developer that was established in the year 2001 and holds immense experience in the industry. The Group aims at offering complete and comprehensive property solutions to its customers based on proper research and intelligence gathering. The Ganguly Group also works closely with several leading architects, legal experts and consultants for its projects. The company is one of the biggest realty organizations in south Kolkata and has a skilled and experienced ... read more
Similar Projects
- PT ASSIST
![Images for Elevation of Ambuja Utalika Luxury Images for Elevation of Ambuja Utalika Luxury]() Ambuja Utalika Luxuryby Ambuja NeotiaMukundapur, KolkataPrice on request
Ambuja Utalika Luxuryby Ambuja NeotiaMukundapur, KolkataPrice on request - PT ASSIST
![utalika-luxury-phase-5-panchami Elevation utalika-luxury-phase-5-panchami Elevation]() Ambuja Utalika Luxury Phase 5 Panchamiby Ambuja NeotiaMukundapur, Kolkata₹ 1.91 Cr - ₹ 2.77 Cr
Ambuja Utalika Luxury Phase 5 Panchamiby Ambuja NeotiaMukundapur, Kolkata₹ 1.91 Cr - ₹ 2.77 Cr - PT ASSIST
![urbana-new-towers Images for Elevation of Urbana Apartment urbana-new-towers Images for Elevation of Urbana Apartment]() URBANA New Towersby Urbana KolkataMadurdaha Near Ruby Hospital On EM Bypass, Kolkata₹ 3.54 Cr - ₹ 7.21 Cr
URBANA New Towersby Urbana KolkataMadurdaha Near Ruby Hospital On EM Bypass, Kolkata₹ 3.54 Cr - ₹ 7.21 Cr - PT ASSIST
![sanctuary Elevation sanctuary Elevation]() Sanctuaryby BELANI NPR SRIJI GROUPTollygunge, Kolkata₹ 3.26 Cr - ₹ 4.80 Cr
Sanctuaryby BELANI NPR SRIJI GROUPTollygunge, Kolkata₹ 3.26 Cr - ₹ 4.80 Cr - PT ASSIST
![avana Elevation avana Elevation]() Avanaby Merlin GroupTollygunge, Kolkata₹ 61.00 L - ₹ 1.50 Cr
Avanaby Merlin GroupTollygunge, Kolkata₹ 61.00 L - ₹ 1.50 Cr
Discuss about Ganguly 4 Sight 36
comment
Disclaimer
PropTiger.com is not marketing this real estate project (“Project”) and is not acting on behalf of the developer of this Project. The Project has been displayed for information purposes only. The information displayed here is not provided by the developer and hence shall not be construed as an offer for sale or an advertisement for sale by PropTiger.com or by the developer.
The information and data published herein with respect to this Project are collected from publicly available sources. PropTiger.com does not validate or confirm the veracity of the information or guarantee its authenticity or the compliance of the Project with applicable law in particular the Real Estate (Regulation and Development) Act, 2016 (“Act”). Read Disclaimer
The information and data published herein with respect to this Project are collected from publicly available sources. PropTiger.com does not validate or confirm the veracity of the information or guarantee its authenticity or the compliance of the Project with applicable law in particular the Real Estate (Regulation and Development) Act, 2016 (“Act”). Read Disclaimer








