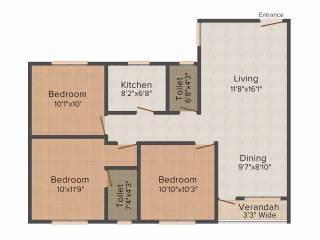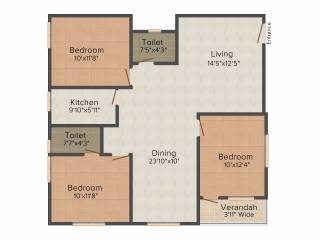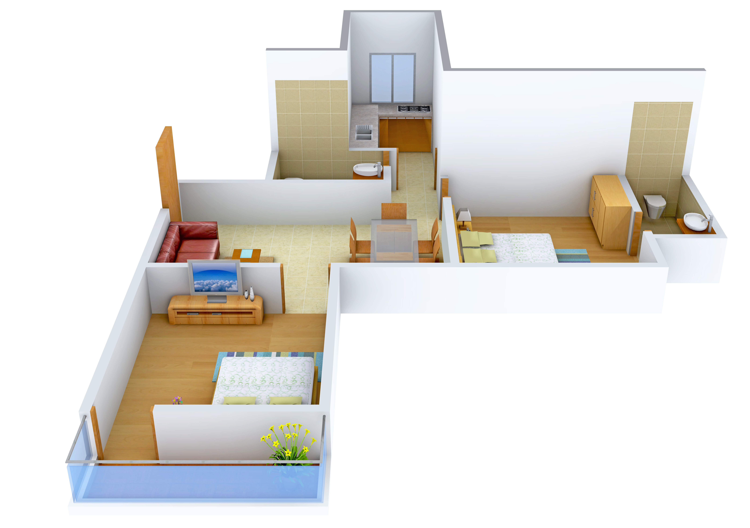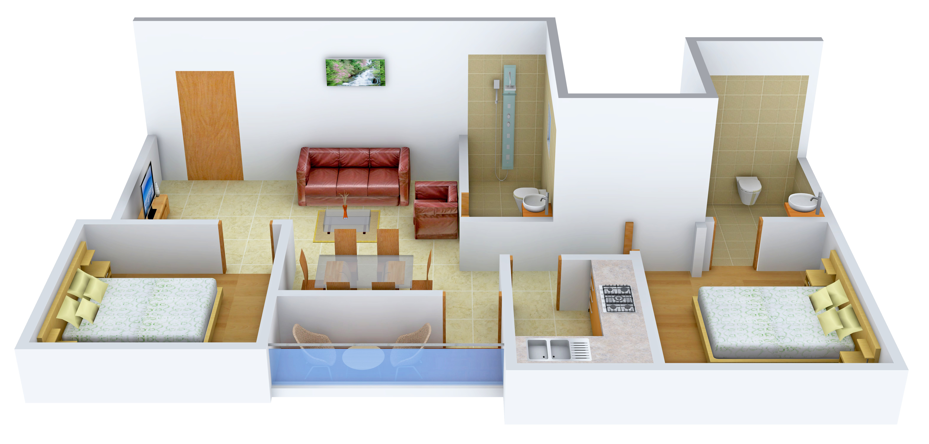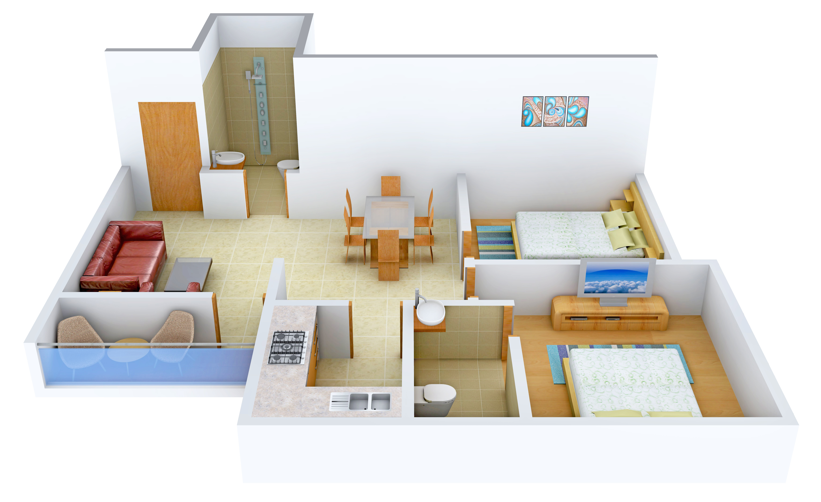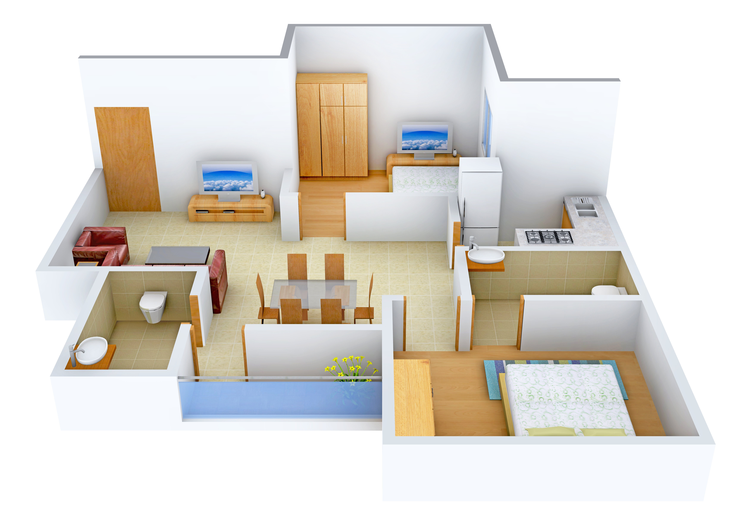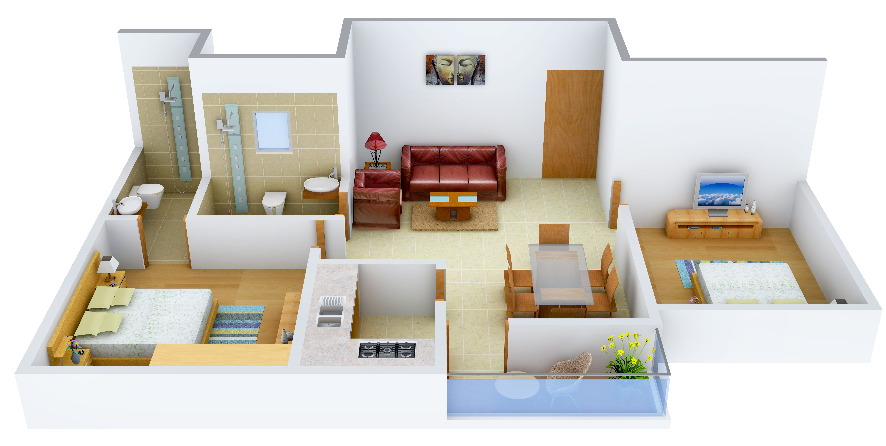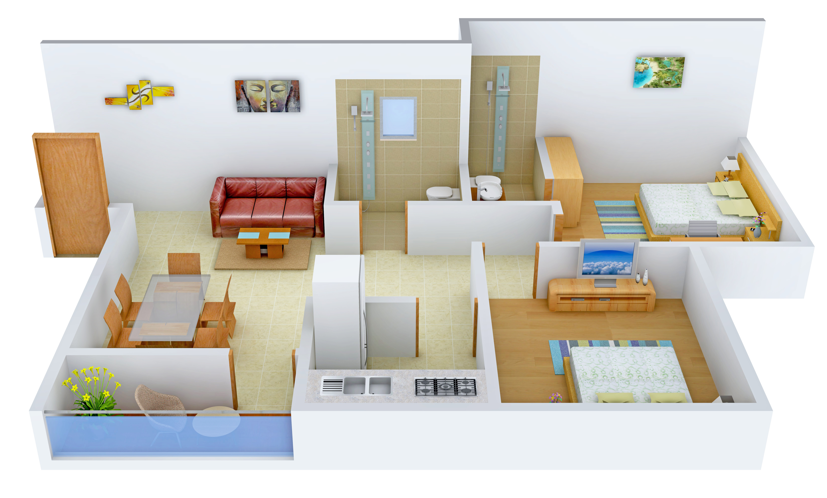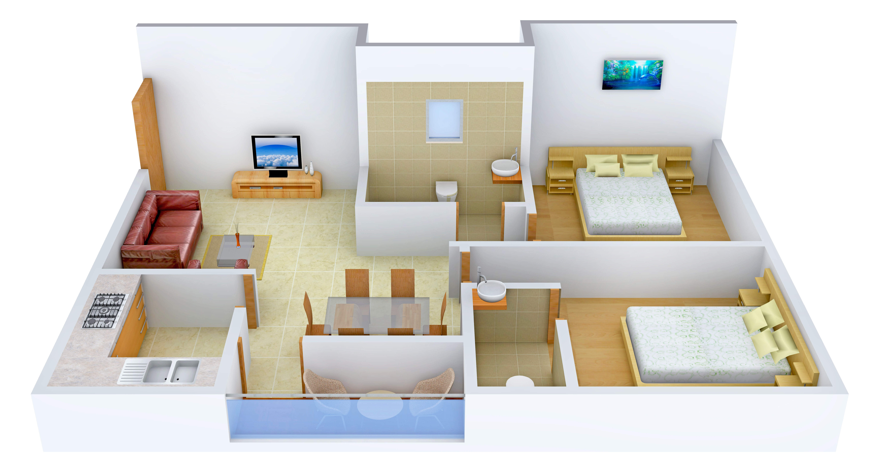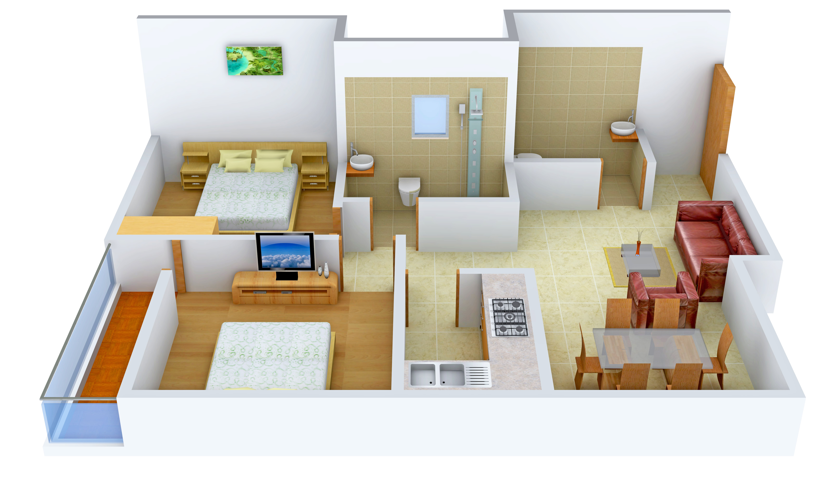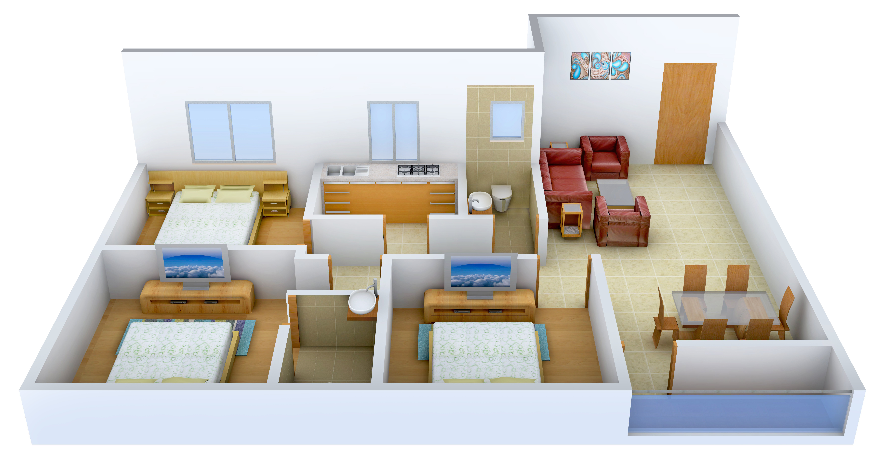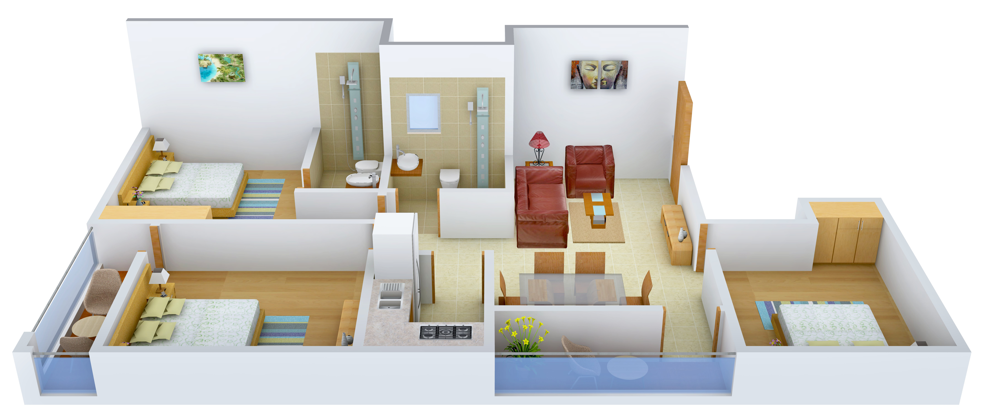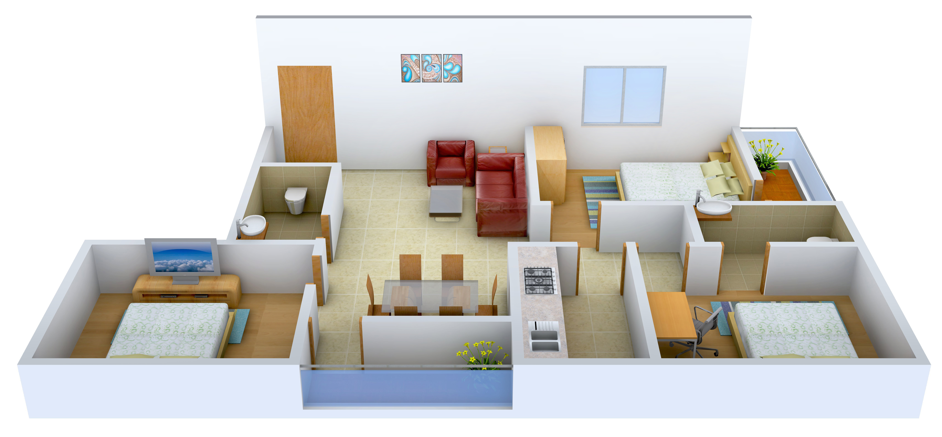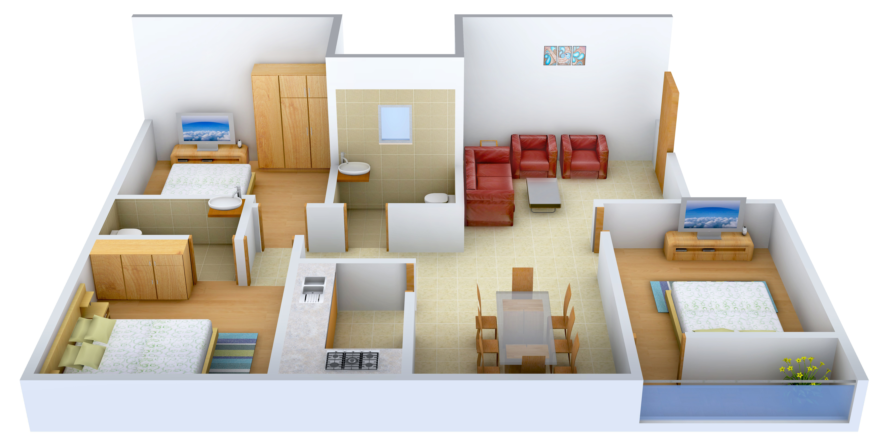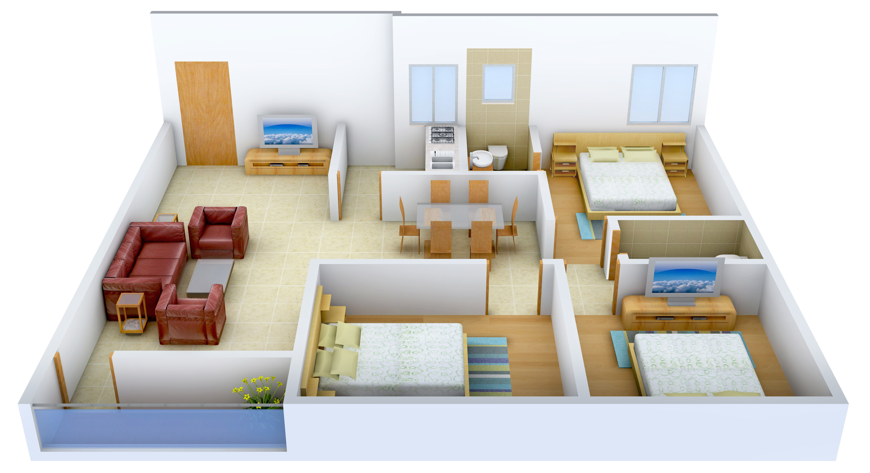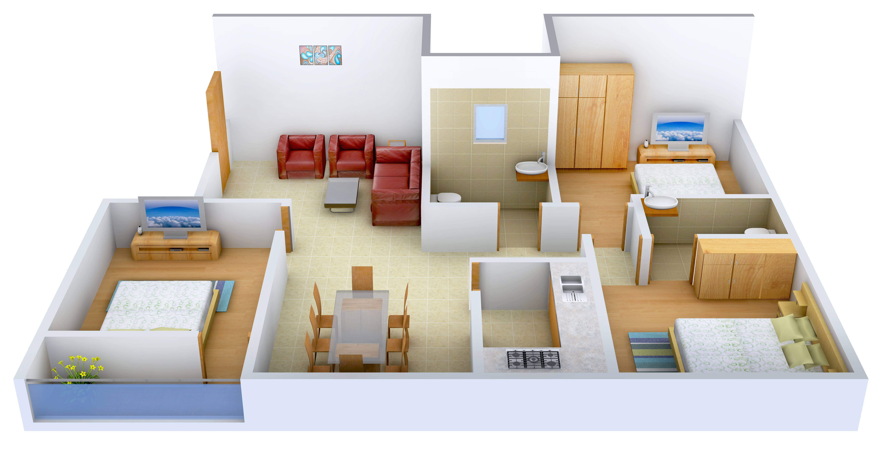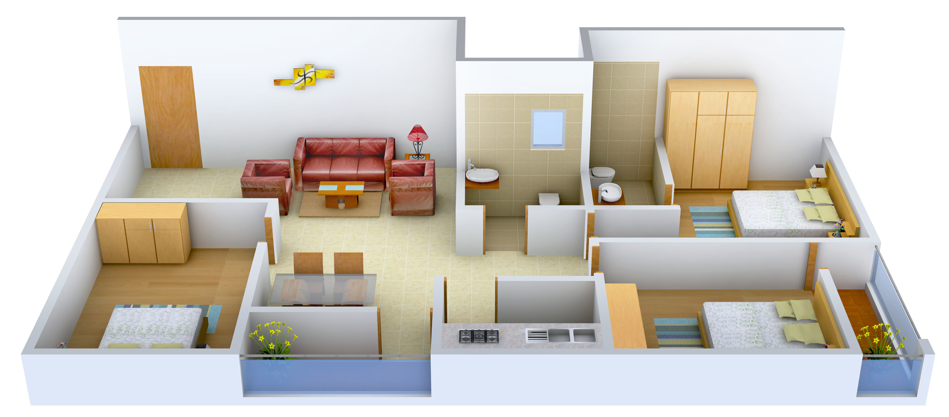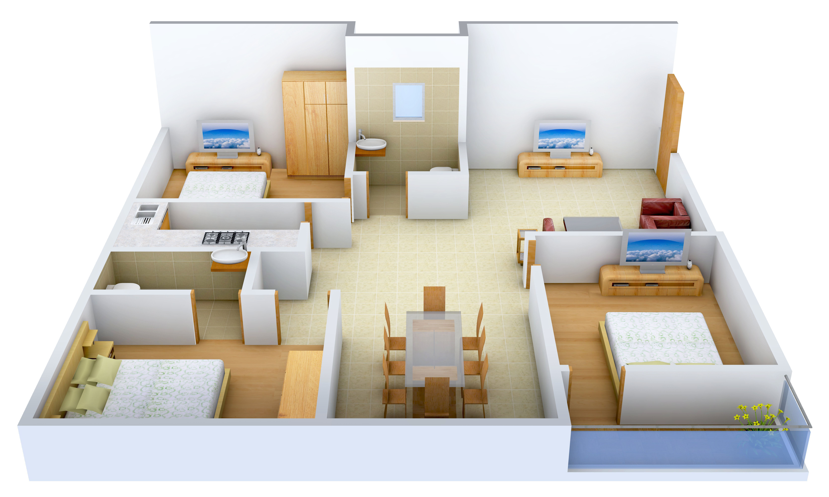
12 Photos
PROJECT RERA ID : Rera Not Applicable
1390 sq ft 3 BHK 3T Apartment in Skyline Group Kolkata Harmony
Price on request
- 2 BHK 893 sq ft
- 2 BHK 953 sq ft
- 2 BHK 960 sq ft
- 2 BHK 990 sq ft
- 2 BHK 1000 sq ft
- 2 BHK 1006 sq ft
- 2 BHK 1016 sq ft
- 2 BHK 1035 sq ft
- 2 BHK 1050 sq ft
- 2 BHK 1058 sq ft
- 2 BHK 1100 sq ft
- 3 BHK 1205 sq ft
- 3 BHK 1252 sq ft
- 3 BHK 1270 sq ft
- 3 BHK 1290 sq ft
- 3 BHK 1310 sq ft
- 3 BHK 1315 sq ft
- 3 BHK 1360 sq ft
- 3 BHK 1362 sq ft
- 3 BHK 1385 sq ft
- 3 BHK 1390 sq ft
Project Location
Garia, Kolkata
Basic Details
Amenities21
Specifications
Property Specifications
- CompletedStatus
- Oct'17Possession Start Date
- 1390 sq ftSize
- 1 AcresTotal Area
- 96Total Launched apartments
- Nov'13Launch Date
- ResaleAvailability
Salient Features
- Kavi Subhash Metro Station (1.3 Km) Away
- Bdm International School (1.9 Km) Away
- Ramakrishna Mission Ashram (2.9 Km)
- Shahid Khudiram Metro Station (0.4 Km) Away
- Indus Valley World School (2.6 Km) Away
Skyline Builders residential project Skyline Harmony located at Near Sahid Khudiram Metro, Garia. Skyline Harmony is equipped with a wide range of Luxurious amenities and world class facilities. Skyline Harmony have the best stress on location and a focus to details in each style and build quality with a passion and vision to complement lives and communities with the simplest amenities within the world.
Approved for Home loans from following banks
![HDFC (5244) HDFC (5244)]()
![Axis Bank Axis Bank]()
![PNB Housing PNB Housing]()
![Indiabulls Indiabulls]()
![Citibank Citibank]()
![L&T Housing (DSA_LOSOT) L&T Housing (DSA_LOSOT)]()
![IIFL IIFL]()
- + 2 more banksshow less
Price & Floorplan
3BHK+3T (1,390 sq ft)
Price On Request

2D |
- 3 Bathrooms
- 3 Bedrooms
Report Error
Gallery
Skyline HarmonyElevation
Skyline HarmonyAmenities
Skyline HarmonyNeighbourhood
Other properties in Skyline Group Kolkata Harmony
- 2 BHK
- 3 BHK

Contact NRI Helpdesk on
Whatsapp(Chat Only)
Whatsapp(Chat Only)
+91-96939-69347

Contact Helpdesk on
Whatsapp(Chat Only)
Whatsapp(Chat Only)
+91-96939-69347
About Skyline Group Kolkata

- 6
Total Projects - 0
Ongoing Projects - RERA ID
Presently we are coming up with projects in places like Narendrapur, Siliguri, Asansol, Rajasthan etc. A brief detail of our projects is attached for your reference. Many more projects are on the anvil. The group is headed by Mr. Shekhar Mehta, a Chartered Accountant and we have a team, for not only world class planning but execution of projects. Other directors are Mr. Kaushal Kumbhat a young and dynamic Chartered Accountant well known as a financial wizard, Mr. Lavesh Poddar, another Chartered... read more
Similar Properties
- PT ASSIST
![Project Image Project Image]() Starlite 3BHK+3Tby Starlite GroupGaria Boral, KolkataPrice on request
Starlite 3BHK+3Tby Starlite GroupGaria Boral, KolkataPrice on request - PT ASSIST
![Project Image Project Image]() Starlite 2BHK+2Tby Starlite GroupGaria Boral, KolkataPrice on request
Starlite 2BHK+2Tby Starlite GroupGaria Boral, KolkataPrice on request - PT ASSIST
![Project Image Project Image]() Rajwada 3BHK+3T (1,410 sq ft)by Rajwada GroupMahamayatala.Price on request
Rajwada 3BHK+3T (1,410 sq ft)by Rajwada GroupMahamayatala.Price on request - PT ASSIST
![Project Image Project Image]() Ganguly 2BHK+2T (1,260 sq ft)by Ganguly GroupGaria Main Road, Kolkata.Price on request
Ganguly 2BHK+2T (1,260 sq ft)by Ganguly GroupGaria Main Road, Kolkata.Price on request - PT ASSIST
![Project Image Project Image]() Rajwada 3BHK+2T (1,310 sq ft)by Rajwada GroupUnnamed Road, Anandapally, Kamalgachhi MorePrice on request
Rajwada 3BHK+2T (1,310 sq ft)by Rajwada GroupUnnamed Road, Anandapally, Kamalgachhi MorePrice on request
Discuss about Skyline Harmony
comment
Disclaimer
PropTiger.com is not marketing this real estate project (“Project”) and is not acting on behalf of the developer of this Project. The Project has been displayed for information purposes only. The information displayed here is not provided by the developer and hence shall not be construed as an offer for sale or an advertisement for sale by PropTiger.com or by the developer.
The information and data published herein with respect to this Project are collected from publicly available sources. PropTiger.com does not validate or confirm the veracity of the information or guarantee its authenticity or the compliance of the Project with applicable law in particular the Real Estate (Regulation and Development) Act, 2016 (“Act”). Read Disclaimer
The information and data published herein with respect to this Project are collected from publicly available sources. PropTiger.com does not validate or confirm the veracity of the information or guarantee its authenticity or the compliance of the Project with applicable law in particular the Real Estate (Regulation and Development) Act, 2016 (“Act”). Read Disclaimer







