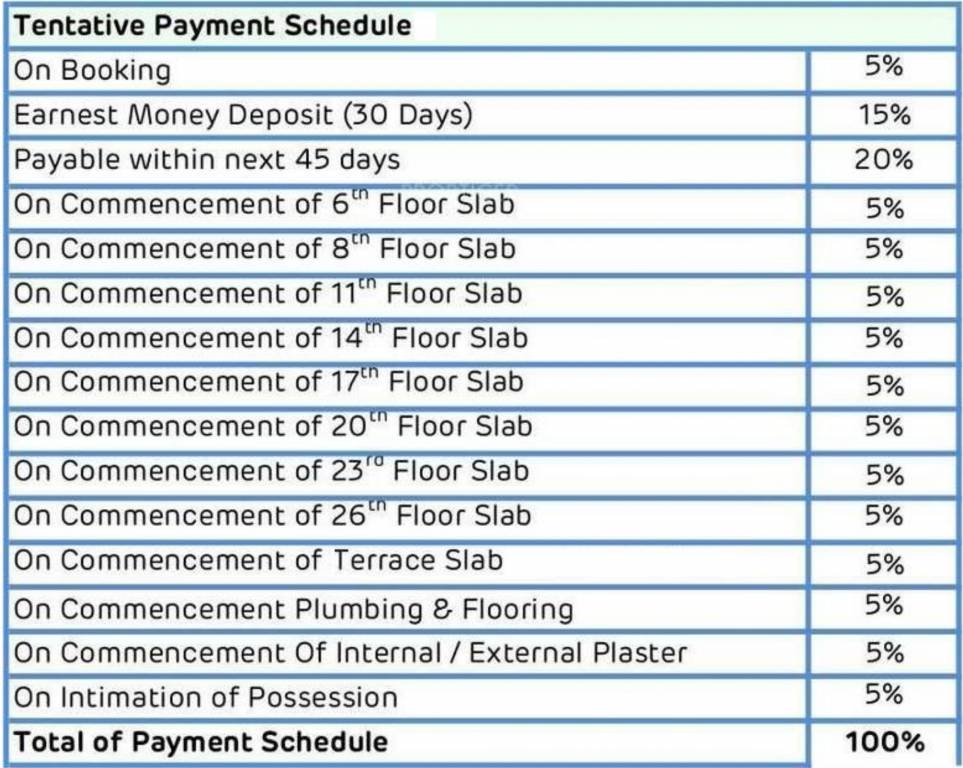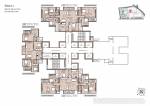
45 Photos
PROJECT RERA ID : P51900001936, P51800001681, P51800001681, P51900001346, P51900033347
1060 sq ft 3 BHK 3T Apartment in Marathon Realty And Adani Group Monte South
₹ 4.24 Cr
See inclusions
- 2 BHK sq ft₹ 5.72 Cr
- 2 BHK sq ft₹ 5.37 Cr
- 2 BHK sq ft₹ 4.00 Cr
- 2 BHK sq ft₹ 4.00 Cr
- 2 BHK sq ft₹ 4.51 Cr
- 3 BHK sq ft₹ 4.80 Cr
- 3 BHK sq ft₹ 7.55 Cr
- 2 BHK sq ft₹ 5.25 Cr
- 3 BHK sq ft₹ 5.49 Cr
- 3 BHK sq ft₹ 6.14 Cr
- 2 BHK sq ft₹ 4.99 Cr
- 3 BHK sq ft₹ 7.40 Cr
- 3 BHK sq ft₹ 7.40 Cr
- 2 BHK sq ft₹ 3.60 Cr
- 3 BHK sq ft₹ 4.69 Cr
- 3 BHK sq ft₹ 6.75 Cr
- 2 BHK sq ft₹ 2.90 Cr
- 3 BHK sq ft₹ 4.24 Cr
- 3 BHK sq ft₹ 4.24 Cr
- 3 BHK sq ft₹ 4.40 Cr
Project Location
Byculla, Mumbai
Basic Details
Amenities16
Specifications
Property Specifications
- Under ConstructionStatus
- May'26Possession Start Date
- 12.5 AcresTotal Area
- Dec'10Launch Date
- NewAvailability
Salient Features
- Luxurious properties
- Won best high rise architecture asia pacific 2017
- Won luxury project of 2017 by dna real estate
- Well connected to byculla station
- Landscape garden, children play area
Monte South is registered in RERA under new projects as follows - Montesouth 5 P51900001346, Montesouth 1 P51900001936, Montesouth 2 P51800001779, Monte South 6 P51800002818, Montesouth 3 P51800001681 & Montesouth 4 P51800001585 Marathon Monte South Apartments of residential builders is developing a project in the Byculla region of Mumbai. This project is delivering 2 and 3 BHK apartments. All the necessities like restaurant, bus station, play school, ATM, bank, hospital, train station, metr...more
Approved for Home loans from following banks
Payment Plans

Price & Floorplan
3BHK+3T (1,060 sq ft)
₹ 4.24 Cr
See Price Inclusions
- 3 Bathrooms
- 3 Bedrooms
- 1060 sqft
carpet area
property size here is carpet area. Built-up area is now available
Report Error
Gallery
Monte SouthElevation
Monte SouthVideos
Monte SouthAmenities
Monte SouthFloor Plans
Monte SouthNeighbourhood
Monte SouthConstruction Updates
Monte SouthOthers
Home Loan & EMI Calculator
Select a unit
Loan Amount( ₹ )
Loan Tenure(in Yrs)
Interest Rate (p.a.)
Monthly EMI: ₹ 0
Apply Homeloan
Other properties in Marathon Realty And Adani Group Monte South
- 2 BHK
- 3 BHK

Contact NRI Helpdesk on
Whatsapp(Chat Only)
Whatsapp(Chat Only)
+91-96939-69347

Contact Helpdesk on
Whatsapp(Chat Only)
Whatsapp(Chat Only)
+91-96939-69347
About Marathon Realty And Adani Group
Marathon Realty And Adani Group
- 10
Total Projects - 6
Ongoing Projects - RERA ID
Similar Properties
- PT ASSIST
![Project Image Project Image]() Empress 2BHK+2T (1,042.48 sq ft)by EmpressFinal Plot No. C.No. 368Price on request
Empress 2BHK+2T (1,042.48 sq ft)by EmpressFinal Plot No. C.No. 368Price on request - PT ASSIST
![Project Image Project Image]() Empress 3BHK+3T (1,112.77 sq ft)by EmpressFinal Plot No. C.No. 368Price on request
Empress 3BHK+3T (1,112.77 sq ft)by EmpressFinal Plot No. C.No. 368Price on request - PT ASSIST
![Project Image Project Image]() Alamdar 1BHK+1T (506.12 sq ft) + Study Roomby Alamdar InfrastructurePlot No.30/1721, Ward ABCD, MazagaonPrice on request
Alamdar 1BHK+1T (506.12 sq ft) + Study Roomby Alamdar InfrastructurePlot No.30/1721, Ward ABCD, MazagaonPrice on request - PT ASSIST
![Project Image Project Image]() Shreepati 2BHK+2T (667.36 sq ft)by Shreepati GroupKhetwadi At GirgaonPrice on request
Shreepati 2BHK+2T (667.36 sq ft)by Shreepati GroupKhetwadi At GirgaonPrice on request - PT ASSIST
![Project Image Project Image]() Shreepati 3BHK+3T (622.80 sq ft)by Shreepati GroupKhetwadi At GirgaonPrice on request
Shreepati 3BHK+3T (622.80 sq ft)by Shreepati GroupKhetwadi At GirgaonPrice on request
Discuss about Monte South
comment
Disclaimer
PropTiger.com is not marketing this real estate project (“Project”) and is not acting on behalf of the developer of this Project. The Project has been displayed for information purposes only. The information displayed here is not provided by the developer and hence shall not be construed as an offer for sale or an advertisement for sale by PropTiger.com or by the developer.
The information and data published herein with respect to this Project are collected from publicly available sources. PropTiger.com does not validate or confirm the veracity of the information or guarantee its authenticity or the compliance of the Project with applicable law in particular the Real Estate (Regulation and Development) Act, 2016 (“Act”). Read Disclaimer
The information and data published herein with respect to this Project are collected from publicly available sources. PropTiger.com does not validate or confirm the veracity of the information or guarantee its authenticity or the compliance of the Project with applicable law in particular the Real Estate (Regulation and Development) Act, 2016 (“Act”). Read Disclaimer































