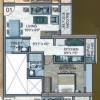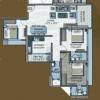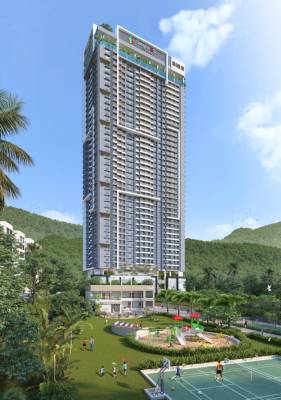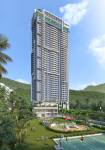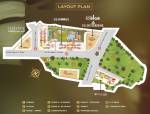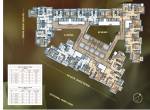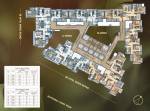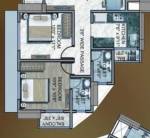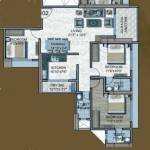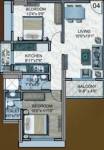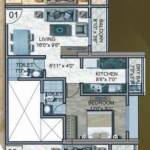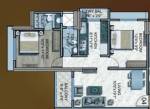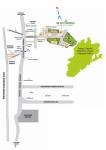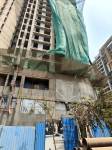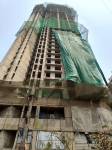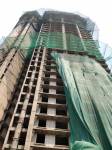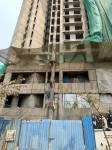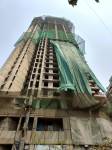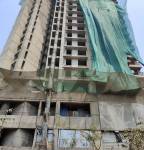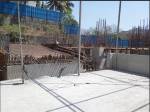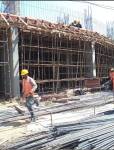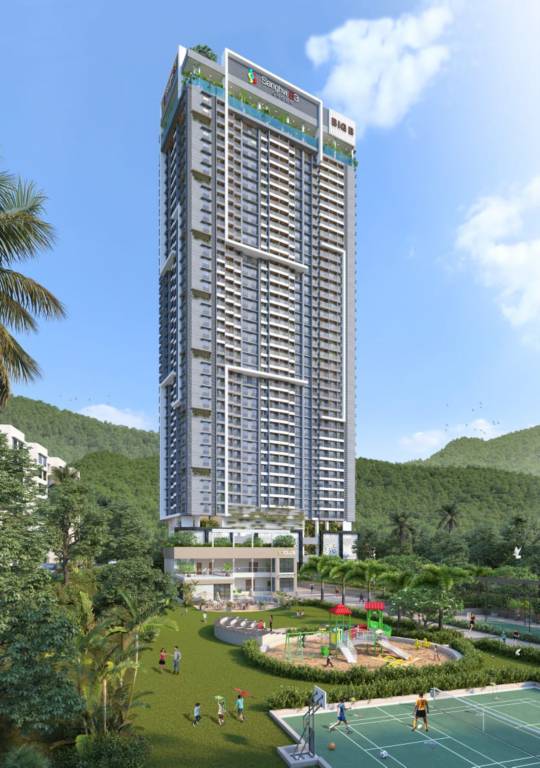
PROJECT RERA ID : P51700047108
Sanghvi S3 Skygreens
₹ 64.96 L - ₹ 1.51 Cr
Builder Price
See inclusions
1, 2, 3 BHK
Apartment
425 - 990 sq ft
Carpet Area
Project Location
Mira Road East, Mumbai
Overview
- Jun'28Possession Start Date
- Under ConstructionStatus
- 0.66 AcresTotal Area
- 290Total Launched apartments
- Oct'22Launch Date
- NewAvailability
Salient Features
- Furnished with Club house, Solar panels and facilitates Rain Water Harvesting along with water conservation.
- Acquire education within 1.1km radius, from Singapore International School.
- Enjoy shopping from Sahakari Bhanda & D Mart within range of 1km.
- The drive from location to Mira Road Railway Station is 4km.
- The Natinal Highway-48 is just 5.8km drive away, offering close connectivity.
- Short drive of 21.2km to Chhatrapati Shivaji Maharaj International Airport.
- A small 1.4km walk to reach St. Anns Hospital from site.
Sanghvi S3 Skygreens Floor Plans
- 1 BHK
- 2 BHK
- 3 BHK
Report Error
Our Picks
- PriceConfigurationPossession
- Current Project
![skygreens Elevation Elevation]() Sanghvi S3 Skygreensby Sanghvi S3 GroupMira Road East, Mumbai₹ 64.96 L - ₹ 1.51 Cr1,2,3 BHK Apartment425 - 990 sq ftJun '28
Sanghvi S3 Skygreensby Sanghvi S3 GroupMira Road East, Mumbai₹ 64.96 L - ₹ 1.51 Cr1,2,3 BHK Apartment425 - 990 sq ftJun '28 - Recommended
![serene Elevation Elevation]() Sereneby Romell GroupBorivali West, Mumbai₹ 1.15 Cr - ₹ 2.61 Cr1,2,3 BHK Apartment351 - 845 sq ftMar '25
Sereneby Romell GroupBorivali West, Mumbai₹ 1.15 Cr - ₹ 2.61 Cr1,2,3 BHK Apartment351 - 845 sq ftMar '25 - Recommended
![mayaank-heights Elevation Elevation]() Mayaank Heightsby N K LifestyleBorivali West, Mumbai₹ 2.65 Cr - ₹ 2.65 Cr2 BHK Apartment624 sq ftFeb '24
Mayaank Heightsby N K LifestyleBorivali West, Mumbai₹ 2.65 Cr - ₹ 2.65 Cr2 BHK Apartment624 sq ftFeb '24
Sanghvi S3 Skygreens Amenities
- Closed Car Parking
- 24X7 Water Supply
- Sewage Treatment Plant
- Banquet Hall
- Club House
- Gymnasium
- Badminton Court
- Cricket Pitch
Sanghvi S3 Skygreens Specifications
Flooring
Balcony:
Anti Skid Tiles
Toilets:
Anti Skid Tiles
Living/Dining:
Vitrified Tiles
Master Bedroom:
Floor Vetrified tiles
Other Bedroom:
2 x 2 vetrified tiles flooring with skirting in hall, dining, bedrooms and kitchen
Kitchen:
Vitrified Tiles
Walls
Interior:
POP Finish
Exterior:
Gypsum Finish
Kitchen:
Designer Tiles
Toilets:
Designer Tiles
Gallery
Sanghvi S3 SkygreensElevation
Sanghvi S3 SkygreensAmenities
Sanghvi S3 SkygreensFloor Plans
Sanghvi S3 SkygreensNeighbourhood
Sanghvi S3 SkygreensConstruction Updates
Payment Plans
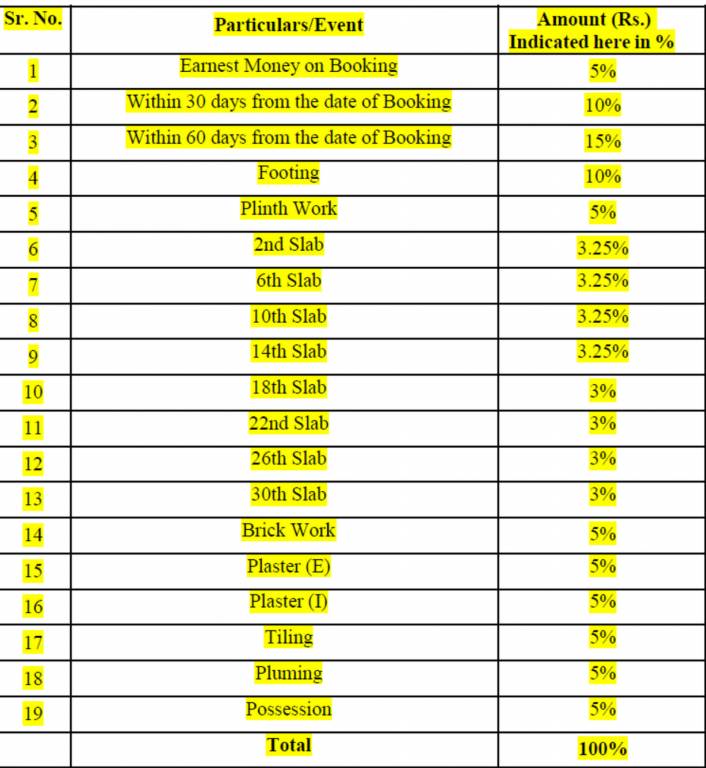

Contact NRI Helpdesk on
Whatsapp(Chat Only)
Whatsapp(Chat Only)
+91-96939-69347

Contact Helpdesk on
Whatsapp(Chat Only)
Whatsapp(Chat Only)
+91-96939-69347
About Sanghvi S3 Group

- 4
Total Projects - 3
Ongoing Projects - RERA ID
A corporate brand of renowned Sanghvi Group, Sanghvi S3 Group strives to fulfill the property needs of the customers in a cost-effective way. The company believes that every home it builds for its customers is to be treated as if it’s the only home it is creating and feels privileged in partnering with its discerning customers to create their sweet home. It is driven by the vision of creating a positive tomorrow by providing people with effective and improved quality of life and living sta... read more
Similar Projects
- PT ASSIST
![serene Elevation serene Elevation]() Romell Sereneby Romell GroupBorivali West, Mumbai₹ 1.00 Cr - ₹ 2.42 Cr
Romell Sereneby Romell GroupBorivali West, Mumbai₹ 1.00 Cr - ₹ 2.42 Cr - PT ASSIST
![mayaank-heights Elevation mayaank-heights Elevation]() N K Mayaank Heightsby N K LifestyleBorivali West, Mumbai₹ 1.93 Cr
N K Mayaank Heightsby N K LifestyleBorivali West, Mumbai₹ 1.93 Cr - PT ASSIST
![Project Image Project Image]() Lodha Kandivali Projectsby Lodha GroupBorivali East, Mumbai₹ 2.07 Cr - ₹ 2.75 Cr
Lodha Kandivali Projectsby Lodha GroupBorivali East, Mumbai₹ 2.07 Cr - ₹ 2.75 Cr - PT ASSIST
![teenmurty-summit Elevation teenmurty-summit Elevation]() Teenmurty Summitby B G Shirke Group of CompaniesBorivali East, MumbaiPrice on request
Teenmurty Summitby B G Shirke Group of CompaniesBorivali East, MumbaiPrice on request - PT ASSIST
![Project Image Project Image]() Lodha Bellissimoby Lodha GroupBorivali West, MumbaiPrice on request
Lodha Bellissimoby Lodha GroupBorivali West, MumbaiPrice on request
Discuss about Sanghvi S3 Skygreens
comment
Disclaimer
PropTiger.com is not marketing this real estate project (“Project”) and is not acting on behalf of the developer of this Project. The Project has been displayed for information purposes only. The information displayed here is not provided by the developer and hence shall not be construed as an offer for sale or an advertisement for sale by PropTiger.com or by the developer.
The information and data published herein with respect to this Project are collected from publicly available sources. PropTiger.com does not validate or confirm the veracity of the information or guarantee its authenticity or the compliance of the Project with applicable law in particular the Real Estate (Regulation and Development) Act, 2016 (“Act”). Read Disclaimer
The information and data published herein with respect to this Project are collected from publicly available sources. PropTiger.com does not validate or confirm the veracity of the information or guarantee its authenticity or the compliance of the Project with applicable law in particular the Real Estate (Regulation and Development) Act, 2016 (“Act”). Read Disclaimer

