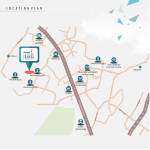
PROJECT RERA ID : P51700000766
410 sq ft 1 BHK 1T Apartment in Raunak Group Heights H2 And H3by Raunak Group
Price on request
Project Location
Thane West, Mumbai
Basic Details
Amenities21
Property Specifications
- Under ConstructionStatus
- Nov'25Possession Start Date
- 1 AcresTotal Area
- 276Total Launched apartments
- May'17Launch Date
- ResaleAvailability
Salient Features
- 5 mins from Shopping Mall, Near by School, College.
- 10 mins drive to Station.
- Mumbai because of its developments is rising as a real estate investment destination
- The increasing affordability of the population in the city is another reason that has added to the growth of the real estate of the city
.
Approved for Home loans from following banks
Payment Plans

Price & Floorplan
1BHK+1T (410.0 sq ft)
Price On Request

- 1 Bathroom
- 1 Bedroom
- 410 sqft
carpet area
property size here is carpet area. Built-up area is now available
Report Error
Gallery
Raunak Heights H2 And H3Elevation
Raunak Heights H2 And H3Videos
Raunak Heights H2 And H3Amenities
Raunak Heights H2 And H3Floor Plans
Raunak Heights H2 And H3Neighbourhood
Raunak Heights H2 And H3Others
Other properties in Raunak Group Heights H2 And H3
- 1 BHK

Contact NRI Helpdesk on
Whatsapp(Chat Only)
Whatsapp(Chat Only)
+91-96939-69347

Contact Helpdesk on
Whatsapp(Chat Only)
Whatsapp(Chat Only)
+91-96939-69347
About Raunak Group

- 47
Years of Experience - 68
Total Projects - 28
Ongoing Projects - RERA ID
Raunak Group is a leading name in the realty industry and was established in the year 1980. The company offers real estate and housing solutions to customers in Pune, Mumbai and Thane. The total list of property by Raunak Group covers in excess of 3.8 million sq ft which majorly spans townships. On-going projects of the Group span almost 6.2 million sq ft on an average and it has earned a reputation for its elegant, aesthetically appealing homes. The Group has built sizeable goodwill in its prim... read more
Similar Properties
- PT ASSIST
![Project Image Project Image]() Puraniks 1BHK+1T (401 sq ft)by Puranik BuildersPlot No. Old 75/Pt, New 89/3C Pt And Old 76/5A Pt, New 88/5A Pt At Thane (M Corp.), Thane WestPrice on request
Puraniks 1BHK+1T (401 sq ft)by Puranik BuildersPlot No. Old 75/Pt, New 89/3C Pt And Old 76/5A Pt, New 88/5A Pt At Thane (M Corp.), Thane WestPrice on request - PT ASSIST
![Project Image Project Image]() Puraniks 1BHK+1T (396.62 sq ft)by Puranik BuildersOpposite Euro School, Thane West₹ 54.02 L
Puraniks 1BHK+1T (396.62 sq ft)by Puranik BuildersOpposite Euro School, Thane West₹ 54.02 L - PT ASSIST
![Project Image Project Image]() Raunak 1BHK+1T (412.04 sq ft)by Raunak GroupThane WestPrice on request
Raunak 1BHK+1T (412.04 sq ft)by Raunak GroupThane WestPrice on request - PT ASSIST
![Project Image Project Image]() Paradigm 1BHK+1T (428.94 sq ft)by Paradigm Realty Group Of CompaniesGhodbunder Road, Thane WestPrice on request
Paradigm 1BHK+1T (428.94 sq ft)by Paradigm Realty Group Of CompaniesGhodbunder Road, Thane WestPrice on request - PT ASSIST
![Project Image Project Image]() Raunak 1BHK+1T (406.98 sq ft)by Raunak Group246 247/1 247/2, Opp. Ma Niketan, Pokhran Road No. 2, Anandnagar, Ghodbunder Road, Thane WestPrice on request
Raunak 1BHK+1T (406.98 sq ft)by Raunak Group246 247/1 247/2, Opp. Ma Niketan, Pokhran Road No. 2, Anandnagar, Ghodbunder Road, Thane WestPrice on request
Discuss about Raunak Heights H2 And H3
comment
Disclaimer
PropTiger.com is not marketing this real estate project (“Project”) and is not acting on behalf of the developer of this Project. The Project has been displayed for information purposes only. The information displayed here is not provided by the developer and hence shall not be construed as an offer for sale or an advertisement for sale by PropTiger.com or by the developer.
The information and data published herein with respect to this Project are collected from publicly available sources. PropTiger.com does not validate or confirm the veracity of the information or guarantee its authenticity or the compliance of the Project with applicable law in particular the Real Estate (Regulation and Development) Act, 2016 (“Act”). Read Disclaimer
The information and data published herein with respect to this Project are collected from publicly available sources. PropTiger.com does not validate or confirm the veracity of the information or guarantee its authenticity or the compliance of the Project with applicable law in particular the Real Estate (Regulation and Development) Act, 2016 (“Act”). Read Disclaimer

















