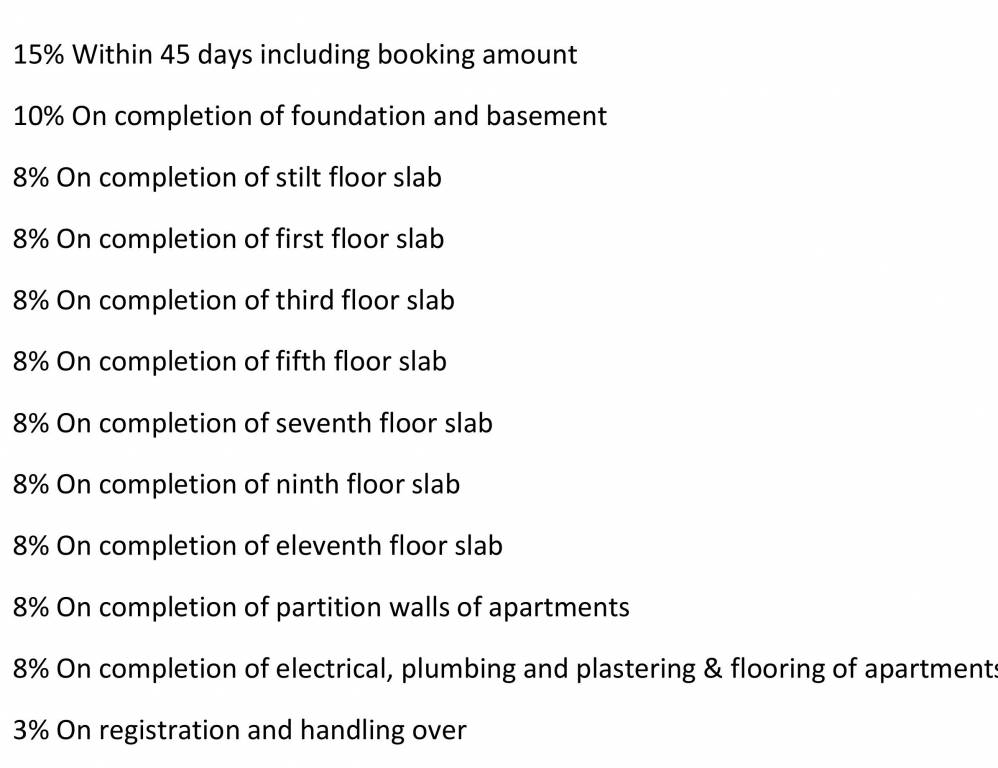
PROJECT RERA ID : P51600008360, P51600011935
Ashoka Royale

Price on request
Builder Price
2, 3 BHK
Apartment
694 - 990 sq ft
Carpet Area
Project Location
Kalpataru Nagar, Nashik
Overview
- Dec'19Possession Start Date
- CompletedStatus
- Aug'14Launch Date
- ResaleAvailability
More about Ashoka Royale
.
Ashoka Royale Floor Plans
- 2 BHK
- 3 BHK
Report Error
Our Picks
- PriceConfigurationPossession
- Current Project
![royale Elevation Elevation]() Ashoka Royaleby Ashoka RealtyKalpataru Nagar, NashikData Not Available2,3 BHK Apartment694 - 990 sq ftDec '19
Ashoka Royaleby Ashoka RealtyKalpataru Nagar, NashikData Not Available2,3 BHK Apartment694 - 990 sq ftDec '19 - Recommended
![]() Swanandi Blossomby Ahirrao BuildconShreerang Nagar, NashikData Not Available1 BHK Apartment191 - 416 sq ftNov '18
Swanandi Blossomby Ahirrao BuildconShreerang Nagar, NashikData Not Available1 BHK Apartment191 - 416 sq ftNov '18
Ashoka Royale Amenities
- Club House
- Swimming Pool
- Children's play area
- Gymnasium
- Car Parking
- Badminton Court
- Basketball Court
- Indoor Games
Ashoka Royale Specifications
Doors
Main:
Decorative Main Door
Internal:
Flush Door
Flooring
Balcony:
Ceramic Tiles
Living/Dining:
Vitrified Tiles
Toilets:
Anti Skid Tiles
Master Bedroom:
Laminated Wooden Flooring
Other Bedroom:
Vitrified Flooring
Kitchen:
- Vitrified flooring
Gallery
Ashoka RoyaleElevation
Ashoka RoyaleVideos
Ashoka RoyaleAmenities
Ashoka RoyaleFloor Plans
Ashoka RoyaleNeighbourhood
Ashoka RoyaleOthers
Payment Plans


Contact NRI Helpdesk on
Whatsapp(Chat Only)
Whatsapp(Chat Only)
+91-96939-69347

Contact Helpdesk on
Whatsapp(Chat Only)
Whatsapp(Chat Only)
+91-96939-69347
About Ashoka Realty

- 18
Total Projects - 9
Ongoing Projects - RERA ID
Ashoka Realty is a venture by the ever expanding Ashoka Group of Companies. The group is a well-established player in various sectors which includes Infrastructure development, construction, real estate, education. Agriculture & bio-energy and is also emerging in to the field of advertising and health care. The group has won recognition on various National & International platforms. Ashoka Realty focuses on leveraging the expertise of Ashoka in creating homes that blend elegance, comfort... read more
Similar Projects
Discuss about Ashoka Royale
comment
Disclaimer
PropTiger.com is not marketing this real estate project (“Project”) and is not acting on behalf of the developer of this Project. The Project has been displayed for information purposes only. The information displayed here is not provided by the developer and hence shall not be construed as an offer for sale or an advertisement for sale by PropTiger.com or by the developer.
The information and data published herein with respect to this Project are collected from publicly available sources. PropTiger.com does not validate or confirm the veracity of the information or guarantee its authenticity or the compliance of the Project with applicable law in particular the Real Estate (Regulation and Development) Act, 2016 (“Act”). Read Disclaimer
The information and data published herein with respect to this Project are collected from publicly available sources. PropTiger.com does not validate or confirm the veracity of the information or guarantee its authenticity or the compliance of the Project with applicable law in particular the Real Estate (Regulation and Development) Act, 2016 (“Act”). Read Disclaimer























