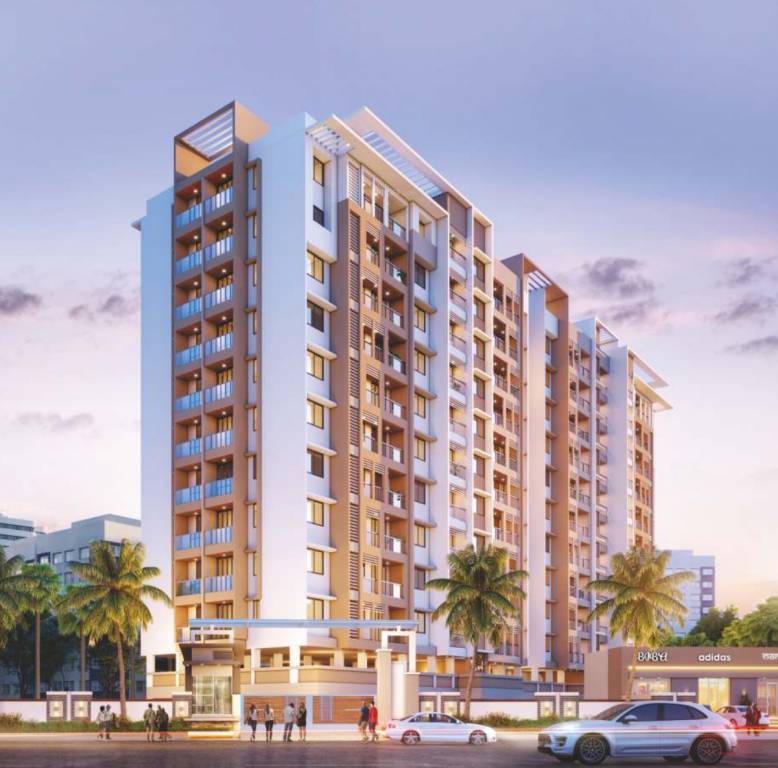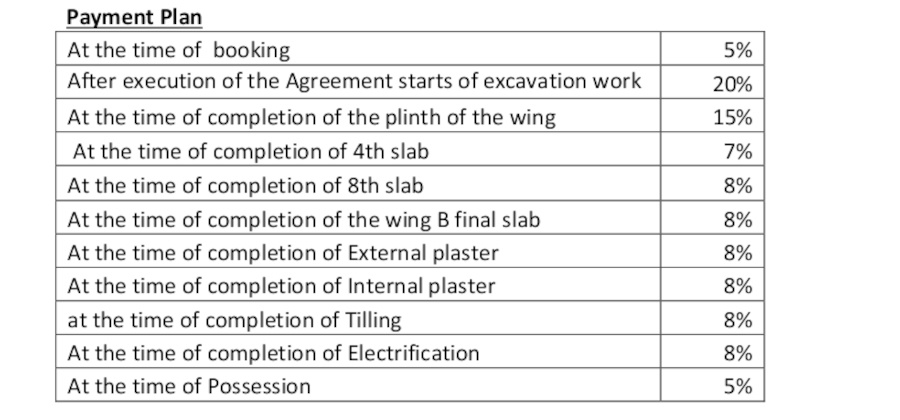
PROJECT RERA ID : P51600018278
577 sq ft 2 BHK 2T Apartment in Saarthak Constructions Garima
₹ 25.31 L
See inclusions
Project Location
Kamatwade, Nashik
Basic Details
Amenities11
Specifications
Property Specifications
- Under ConstructionStatus
- Feb'24Possession Start Date
- 1 AcresTotal Area
- Jun'18Launch Date
- New and ResaleAvailability
Salient Features
- 3 open side properties, skillfully designed residencies
- Landscaped gardens, swimming pool, olympic size swimming pool, tree plantation, rainwater harvesting, children play area for comfortable living
- Civic amenities
- Easily accessible to schools, colleges, malls, shopping, hospitals
Saarthak Garima in Nasik by Saarthak Constructions is a residential project. The project offers Apartment with perfect combination of contemporary architecture and features to provide comfortable living. The Apartment are of the following configurations: 1BHK and 2BHK. The size of the Apartment ranges in between 38.0 Sq. mt and 68.0 Sq. mt Saarthak Garima price ranges from 20.45 Lacs to 32.32 Lacs. Saarthak Garima offers facilities such as Gymnasium and Lift.It also offers Car parking. The Apart...more
Payment Plans

Price & Floorplan
2BHK+2T (576.52 sq ft)
₹ 25.31 L
See Price Inclusions

- 2 Bathrooms
- 2 Bedrooms
- 577 sqft
carpet area
property size here is carpet area. Built-up area is now available
Report Error
Gallery
Saarthak GarimaElevation
Saarthak GarimaAmenities
Saarthak GarimaFloor Plans
Saarthak GarimaNeighbourhood
Saarthak GarimaOthers
Other properties in Saarthak Constructions Garima
- 1 BHK
- 2 BHK

Contact NRI Helpdesk on
Whatsapp(Chat Only)
Whatsapp(Chat Only)
+91-96939-69347

Contact Helpdesk on
Whatsapp(Chat Only)
Whatsapp(Chat Only)
+91-96939-69347
About Saarthak Constructions

- 3
Total Projects - 3
Ongoing Projects - RERA ID
Similar Properties
- PT ASSIST
![Project Image Project Image]() Jineshwar 3BHK+3T (1,040 sq ft)by Jineshwar ConstructionsPlot No. 328/1/4, Pathardi Phata, Nashik₹ 45.14 L
Jineshwar 3BHK+3T (1,040 sq ft)by Jineshwar ConstructionsPlot No. 328/1/4, Pathardi Phata, Nashik₹ 45.14 L - PT ASSIST
![Project Image Project Image]() Amit 2BHK+2T (622.26 sq ft)by Amit EnterprisesPlot No. S. No. 1/1, 1/2, 1/3, 1/4 And 1/5, Pathardi Phata₹ 29.39 L
Amit 2BHK+2T (622.26 sq ft)by Amit EnterprisesPlot No. S. No. 1/1, 1/2, 1/3, 1/4 And 1/5, Pathardi Phata₹ 29.39 L - PT ASSIST
![Project Image Project Image]() Amit 2BHK+2T (647.66 sq ft)by Amit EnterprisesPlot No. S. No. 1/1, 1/2, 1/3, 1/4 And 1/5, Pathardi Phata₹ 30.62 L
Amit 2BHK+2T (647.66 sq ft)by Amit EnterprisesPlot No. S. No. 1/1, 1/2, 1/3, 1/4 And 1/5, Pathardi Phata₹ 30.62 L - PT ASSIST
![Project Image Project Image]() Metadesign 2BHK+2T (580 sq ft)by Metadesign ArchitectsGanesh Nagar,Gangapur Road, AnandWali Gaon, Nashik₹ 27.41 L
Metadesign 2BHK+2T (580 sq ft)by Metadesign ArchitectsGanesh Nagar,Gangapur Road, AnandWali Gaon, Nashik₹ 27.41 L - PT ASSIST
![Project Image Project Image]() Metadesign 1BHK+1T (455 sq ft)by Metadesign ArchitectsGanesh Nagar,Gangapur Road, AnandWali Gaon, Nashik₹ 21.50 L
Metadesign 1BHK+1T (455 sq ft)by Metadesign ArchitectsGanesh Nagar,Gangapur Road, AnandWali Gaon, Nashik₹ 21.50 L
Discuss about Saarthak Garima
comment
Disclaimer
PropTiger.com is not marketing this real estate project (“Project”) and is not acting on behalf of the developer of this Project. The Project has been displayed for information purposes only. The information displayed here is not provided by the developer and hence shall not be construed as an offer for sale or an advertisement for sale by PropTiger.com or by the developer.
The information and data published herein with respect to this Project are collected from publicly available sources. PropTiger.com does not validate or confirm the veracity of the information or guarantee its authenticity or the compliance of the Project with applicable law in particular the Real Estate (Regulation and Development) Act, 2016 (“Act”). Read Disclaimer
The information and data published herein with respect to this Project are collected from publicly available sources. PropTiger.com does not validate or confirm the veracity of the information or guarantee its authenticity or the compliance of the Project with applicable law in particular the Real Estate (Regulation and Development) Act, 2016 (“Act”). Read Disclaimer














